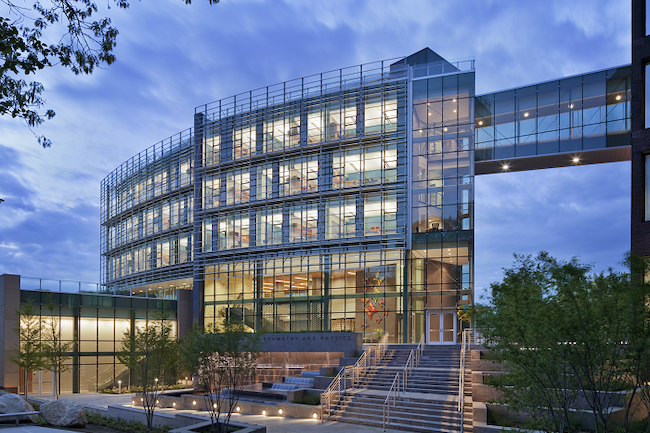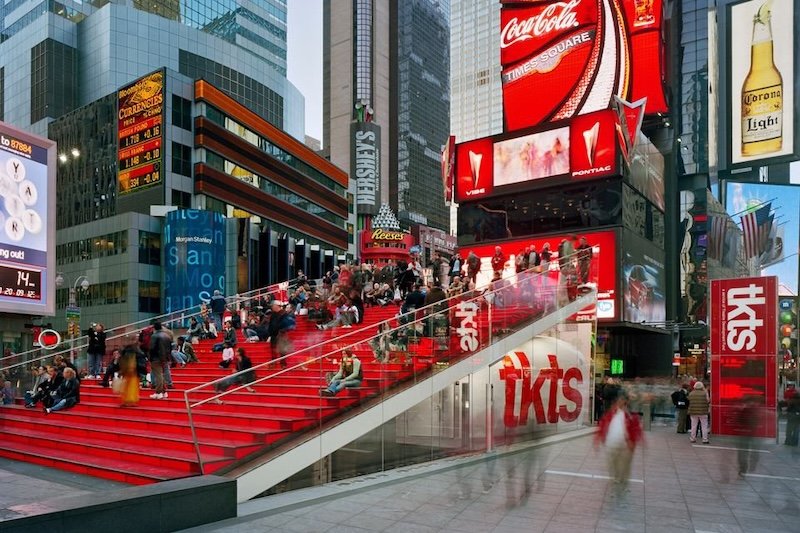
All Projects
Presented in Chronological Order

Banners at Lincoln Center
This project is in the category of “structural art” as it is comprised of sculpted steel in the literal sense. The end plates that terminated at the intersection of two tapering steel members required a mutli-axial CNC machine of which only a few exist in the US.
➤ Read more about these steel banner structures in NYC
➥ Specialty Steel Structures ❍ Bespoke

Simons Center for Geometry and Physics
Designed by Perkins Eastman
This early VS1 project was a true showcase of the system’s flexibility. Exterior louvers shade the southern facade, which transitions to a rooftop balustrade and encloses an indoor bridge.
➤ Read more about this early VS1 glass curtain wall project
➥ Canopies · Handrails · Exterior Shading · LEED Certified ❍ VS1-A

TKTS Booth
Designed by Perkins Eastman, installed by Shuldiner
This iconic landmark in New York City’s Times Square is the first all-glass structural envelope in the United States and one of the only ones in the world. This project was one of the most valued collaborative experiences of Franz Safford’s career and it enabled him to work closely with Nicholas Leahy, now co-CEO of Perkins Eastman.
➤ Read more about this NYC cultural landmark in Times Square
➥ All-Glass Structures ❍ Bespoke

Metropolitan Museum of Art Skylight
Designed by Kevin Roche John Dinkeloo and Associates
A two-way, segmented, aluminum framed skylight with integral condensation gutters was point-attached to the top cord of the radiused arch “ribs” to create the weather barrier.
➤ Read more about this iconic museum gallery skylight
➥ Safford as Principal in Charge ❍ Bespoke

Deutsche Bank Center
Designed by SOM, installed by ASI and W&W Glass
Formerly the Time Warner Center, this facade is one of the largest cable net walls in the world at 130’. Each cable is pre-tensioned to very high forces to limit the maximum wall deflection to L/50.
➤ Read more about this iconic New York City facade
➥ Safford as Principal in Charge ❍ Bespoke

Station Place
Designed by Kevin Roche John Dinkeloo and Associates
The headquarters of the Security and Exchange Commission in Washington, DC features a hyperbolic shaped tension cable net structure, the first of its kind ever built.
Read more about this hyperbolic shaped tension cable net wall
➥ Safford as Principal in Charge ❍ Bespoke
