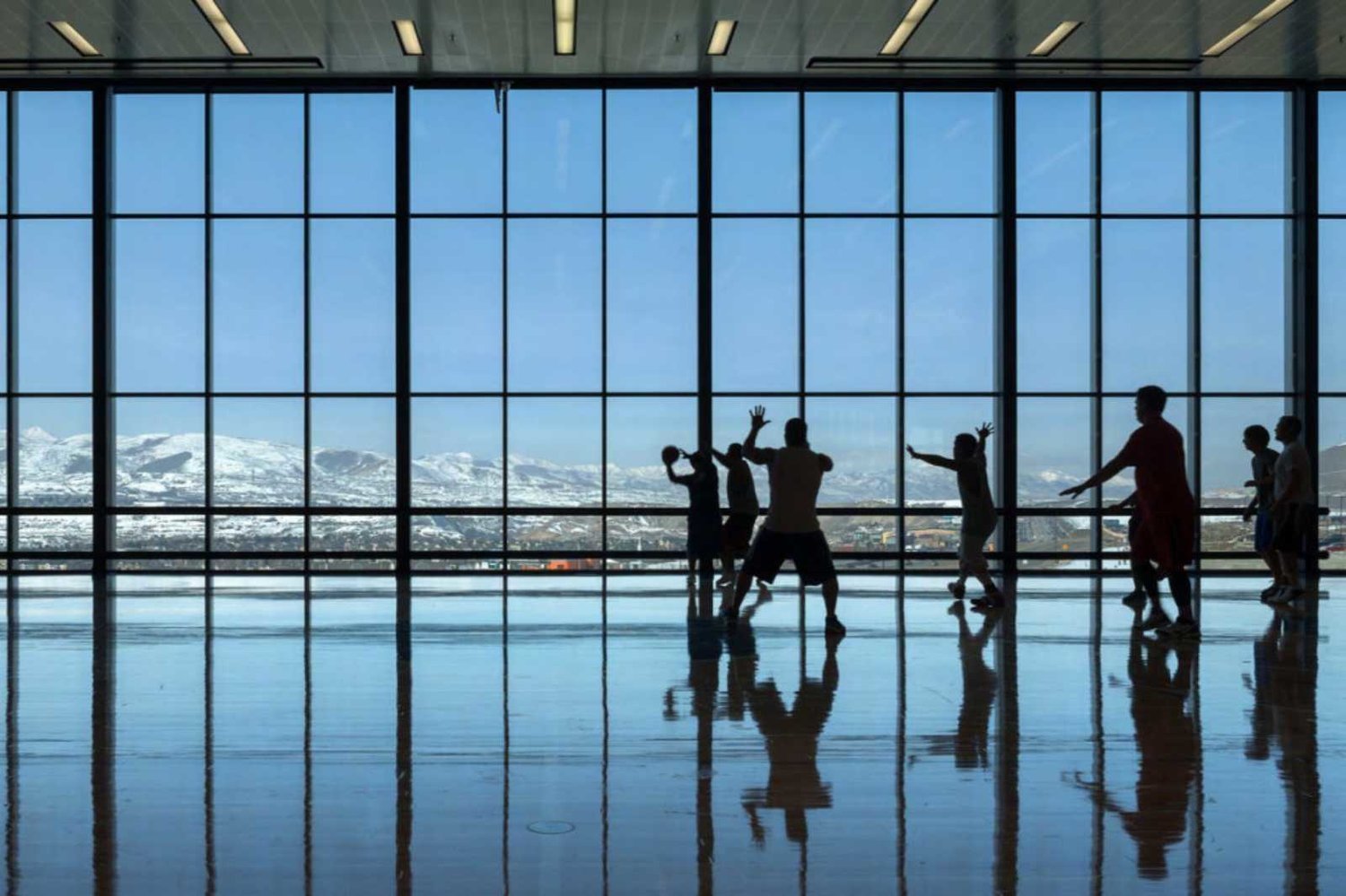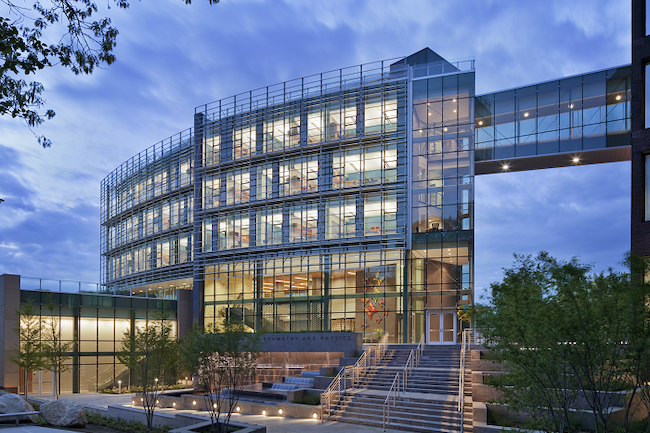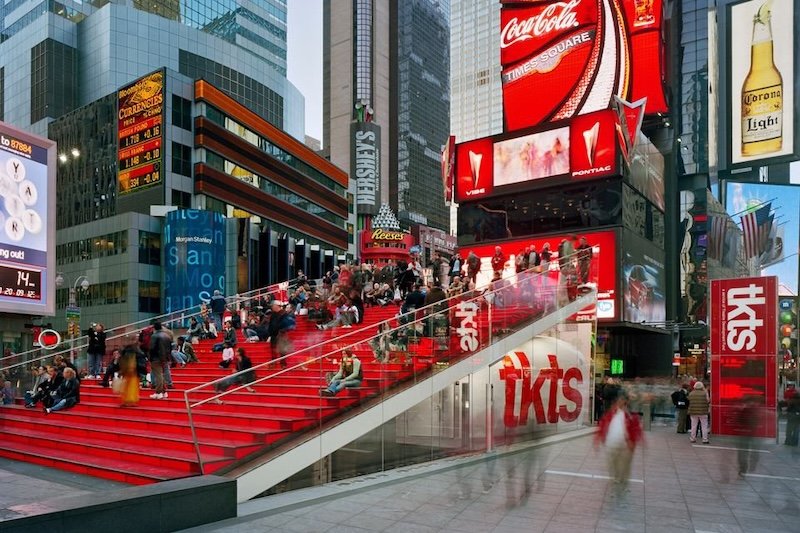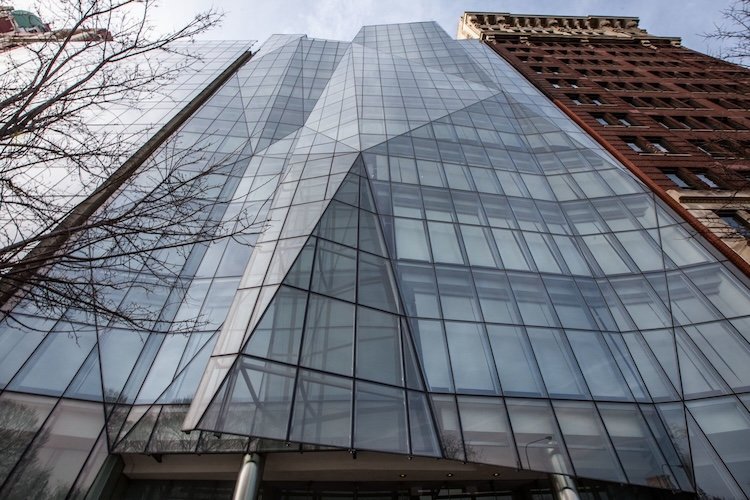
All VS1 Projects

Swamp Thing · Harris Neck, GA Residence
Designed by Barnes Coy
❝The walls are canted outwards to create the effect of a glass-bottomed boat and flood interior spaces with water-reflected light.❞
➤ Read more about this all-glass home in Georgia
➥ Residential ❍ VS1-A

Simons Center for Geometry and Physics
Designed by Perkins Eastman
This early VS1 project was a true showcase of the system’s flexibility. Exterior louvers shade the southern facade, which transitions to a rooftop balustrade and encloses an indoor bridge.
➤ Read more about this early VS1 glass curtain wall project
➥ Canopies · Handrails · Exterior Shading · LEED Certified ❍ VS1-A

TKTS Booth
Designed by Perkins Eastman, installed by Shuldiner
This iconic landmark in New York City’s Times Square is the first all-glass structural envelope in the United States and one of the only ones in the world. This project was one of the most valued collaborative experiences of Franz Safford’s career and it enabled him to work closely with Nicholas Leahy, now co-CEO of Perkins Eastman.
➤ Read more about this NYC cultural landmark in Times Square
➥ All-Glass Structures ❍ Bespoke

Spertus Institute for Jewish Learning
Designed by Krueck Sexton Partners
An innovative use of glass along Chicago's most prominent and historic street was made possible by VS1, which supports 726 individual pieces of glass within a faceted geometry that folds and overlaps giving a dynamic expression to the activities inside.
➤ Read more about this Chicago architectural landmark
➥ Complex Geometry · Faceted Facades · Handrails

Metropolitan Museum of Art Skylight
Designed by Kevin Roche John Dinkeloo and Associates
A two-way, segmented, aluminum framed skylight with integral condensation gutters was point-attached to the top cord of the radiused arch “ribs” to create the weather barrier.
➤ Read more about this iconic museum gallery skylight
➥ Safford as Principal in Charge ❍ Bespoke

Deutsche Bank Center
Designed by SOM, installed by ASI and W&W Glass
Formerly the Time Warner Center, this facade is one of the largest cable net walls in the world at 130’. Each cable is pre-tensioned to very high forces to limit the maximum wall deflection to L/50.
➤ Read more about this iconic New York City facade
➥ Safford as Principal in Charge ❍ Bespoke

Station Place
Designed by Kevin Roche John Dinkeloo and Associates
The headquarters of the Security and Exchange Commission in Washington, DC features a hyperbolic shaped tension cable net structure, the first of its kind ever built.
Read more about this hyperbolic shaped tension cable net wall
➥ Safford as Principal in Charge ❍ Bespoke

Eskind Biomedical Library
Designed by Hastings Architecture, installed by Harmon Inc
The steel tension truss glass facade was the first structure of its kind built in the US after the completion of the Louvre Pyramid in Paris. Many iterations of the original Vanderbilt project were subsequently built by ASI and led to the development of highly transparent facades that could be scaled to span great heights.
➤ Read more about this early custom glass curtain wall project
➥ Safford as Principal in Charge ❍ Bespoke

UBS Tower
Designed by Goettsch Partners, installed by Trainor Glass
This installation at One North Wacker Drive in Chicago was the first cable net wall in the United States. It was inspired by the Kempinski Hotel in Munich, Germany which was the first glass cable net ever built.
➤ Read more about this first-of-its-kind curtain wall project
➥ Safford as Principal in Charge ❍ Bespoke

Boston John J. Moakley Courthouse
Designed by Pei Cobb Freed & Partners, installer by Advanced Structures Inc
The geometry of the facade is an inverted, irregular cone which manipulated the surface geometry to parallel vertical lines (usually the vertical lines on a cone converge).
➤ More photos of this iconic facade in Boston
➥ Safford as Principal in Charge ❍ Bespoke
