
All Projects
Presented in Chronological Order
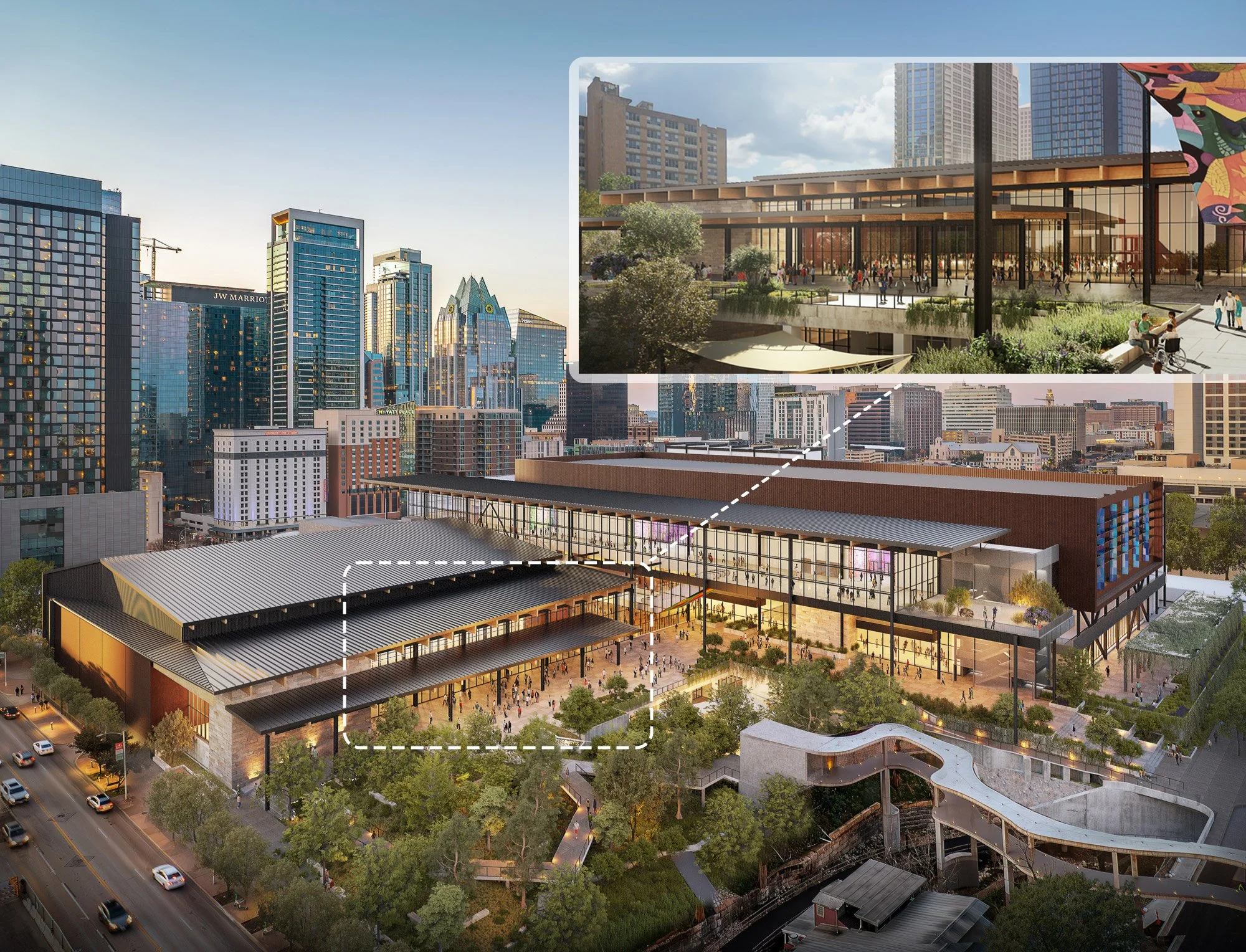
Austin Convention Center
Designed by LMN & Page/, installed by Harmon Inc.
This bold expansion of the Austin Convention Center features 7,300 sq. ft. (678 sq. m.) of the VS1-A220 system with a brand new mullion die cut by Innovation Glass.
➤ Read more about this renovation and new mullion profile
➥ Operable Vents · Less Metal, More Daylight ❍ VS1-A220 · 𝙸12

Serum Bio Tech
Designed by Panchshil, installed by Innovation Glass India Pvt. Ltd.
Two opposing facades spanning 16.275m (53’), achieved with a 425mm (16¾”) bullet-shaped mullion.
➤ Read more about this IT Park project in Pune
➥ Canopies · Skylights · ❍ VS1-A110
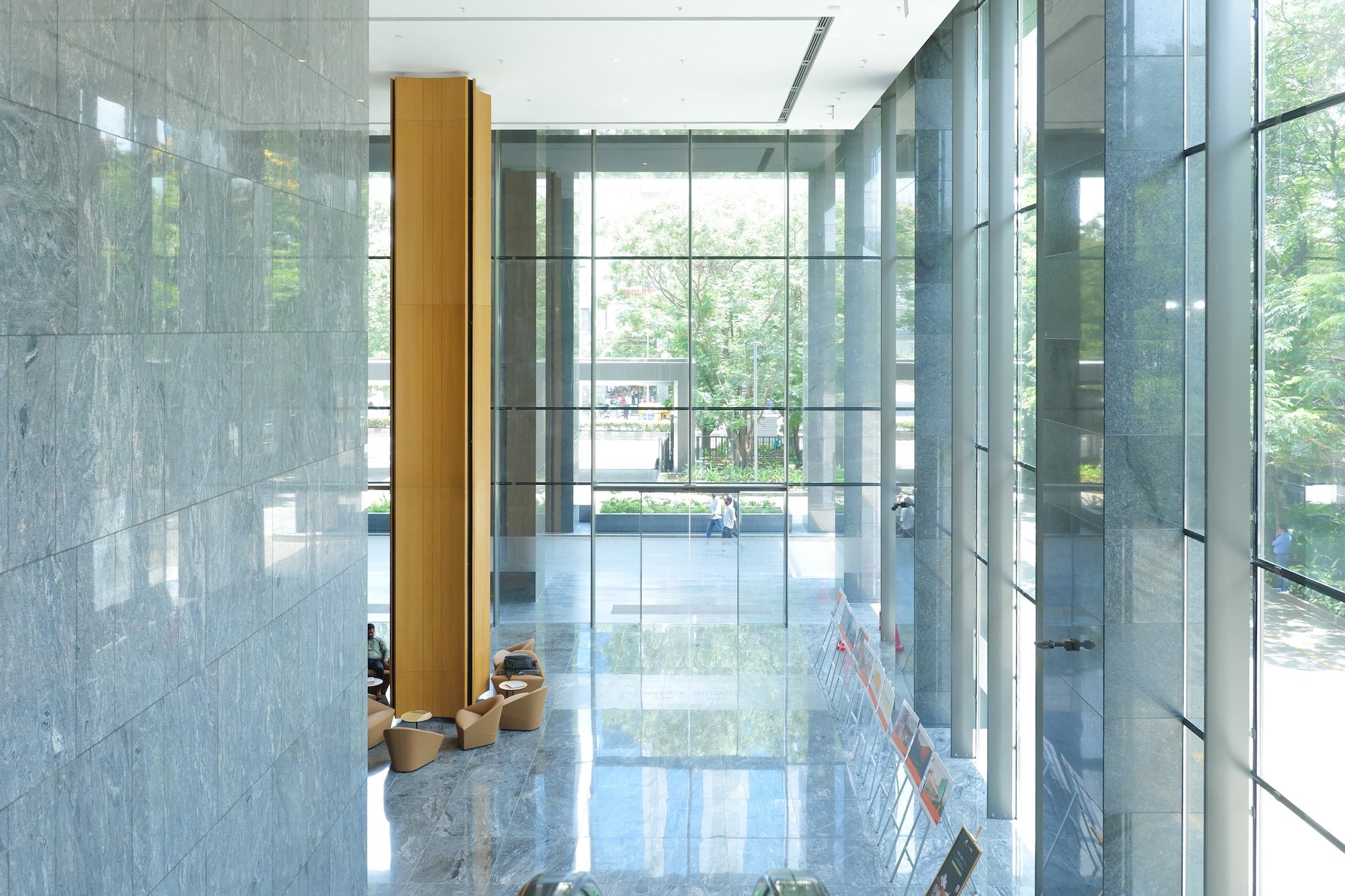
Panchshil Tech Park
Designed by Panchshil, installed by Innovation Glass India Pvt. Ltd.
An L-shaped, 12.7m facade at the base of two towers, executed with a 324mm (12¾”) bullet-shaped mullion.
➤ Read more about this commercial campus lobby
➥ Jumbo Glass · Long Spans ❍ VS1-A110

Country Courtyard
Designed by Gian P Mathur & Associates, installed by Innovation Glass India Pvt. Ltd.
The building’s grand entrance lobby is defined by a 13.7m (45’) unsupported facade engineered with the VS1-A system, delivering a strong architectural identity while meeting demanding structural and functional requirements.
➤ Read more about this grand entry facade in New Delhi
➥ All-Glass Corners · All Glass Vestibules ❍ VS1-A110

The World Surat
Designed by ZZ Architects, installed by Oriana Facade.
This luxury project is anchored by a bold arc-shaped entrance lobby facade, delivered using the VS1-G facade system to achieve a refined, frameless appearance with high structural integrity and performance.
➤ Read more about The World Surat hotel
➥ Less Metal, More Daylight ❍ VS1-G100

Featherlite The Address
Designed by RSP Design consultant, installed by Destel India.
The main entrance lobby of this LEED Gold tech park features a curved, wave-form glass façade engineered using the VS1-G system.
➤ Read more about this curved glass fin project in Chennai
➥ Less Metal, More Daylight ❍ VS1-G100
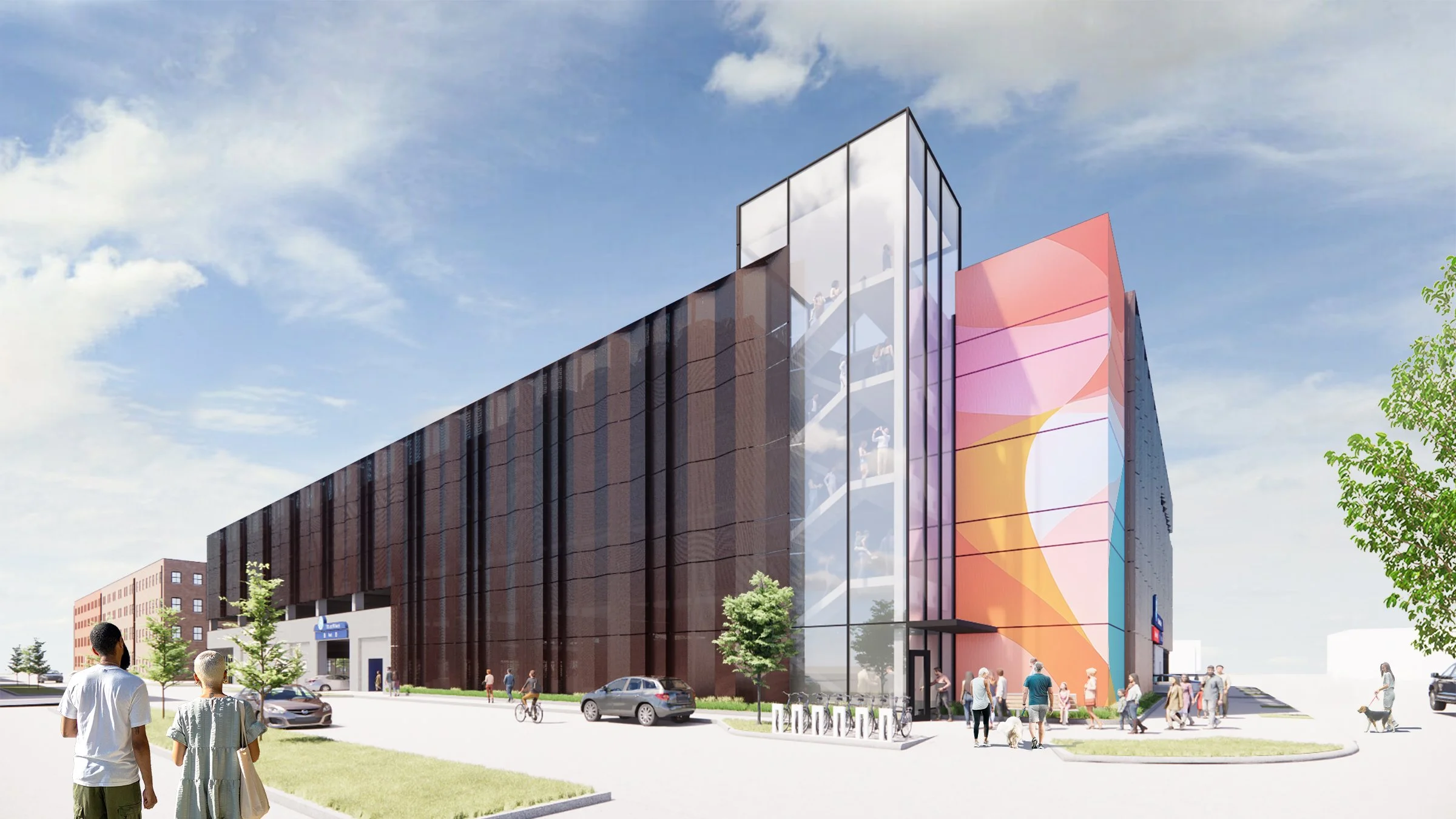
Millwork Commons Parking Garage
Designed by HDR, installed by City Glass.
VS1-A230 was selected for two 68’ parking garage stairwells. The maximum clear spans are 23’ (7m), the curtain wall uses our 10” (254mm) and 6” (152mm) rectangular mullions.
➤ Read more about this parking garage in Omaha
➥ All-Glass Corners · Handrails ❍ VS1-A230
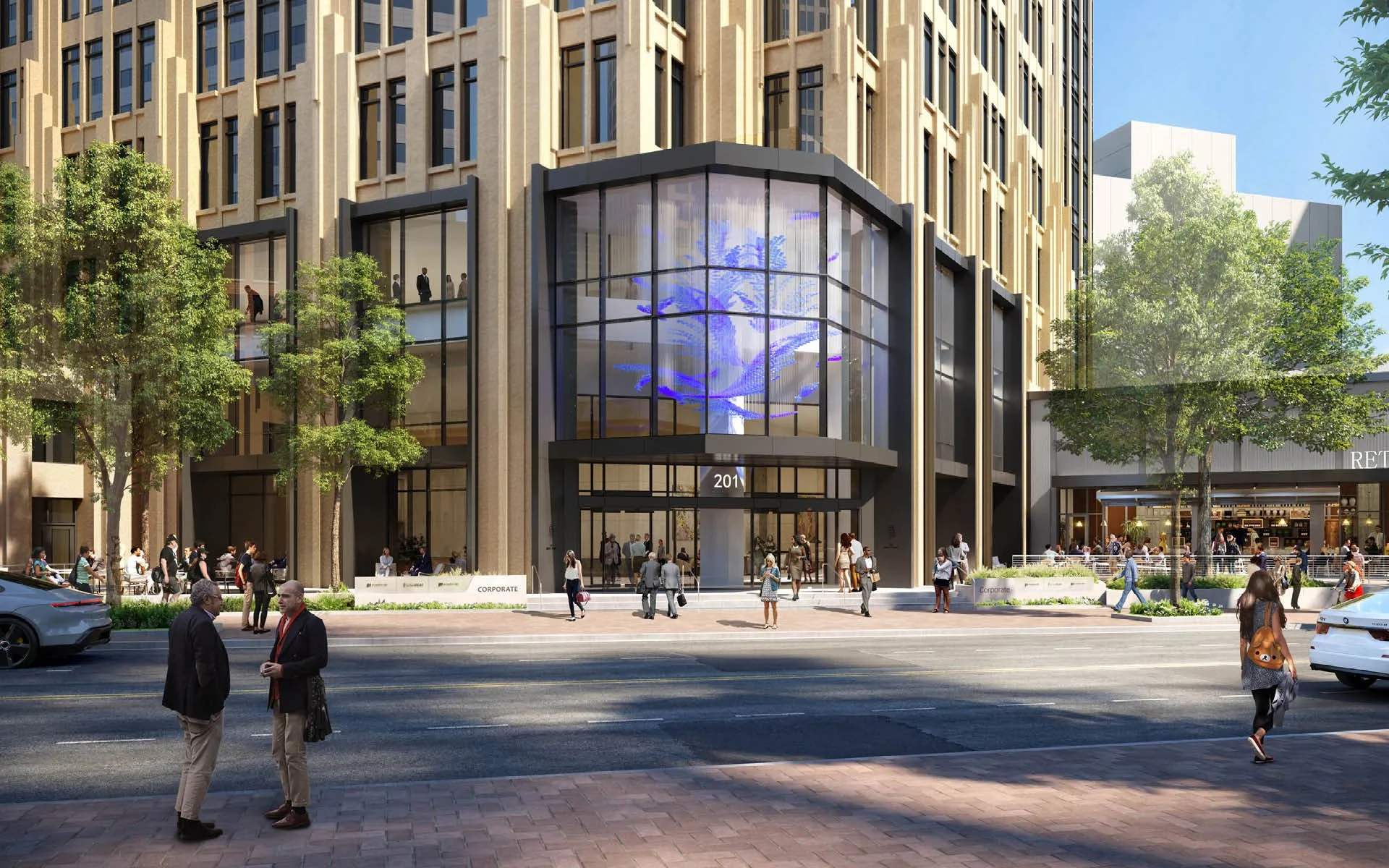
201 N. Tryon St. Redevelopment
Designed by Gensler, installed by Charlotte Glazing.
The design team was pursuing maximum transparency for this second-floor corner feature wall. The solution: a top-hung VS1-G200 wall, spanning the 22’-6” opening with no visible metal.
➤ Read more about this Gensler-designed renovation project
➥ Less Metal, More Daylight ❍ VS1-G200
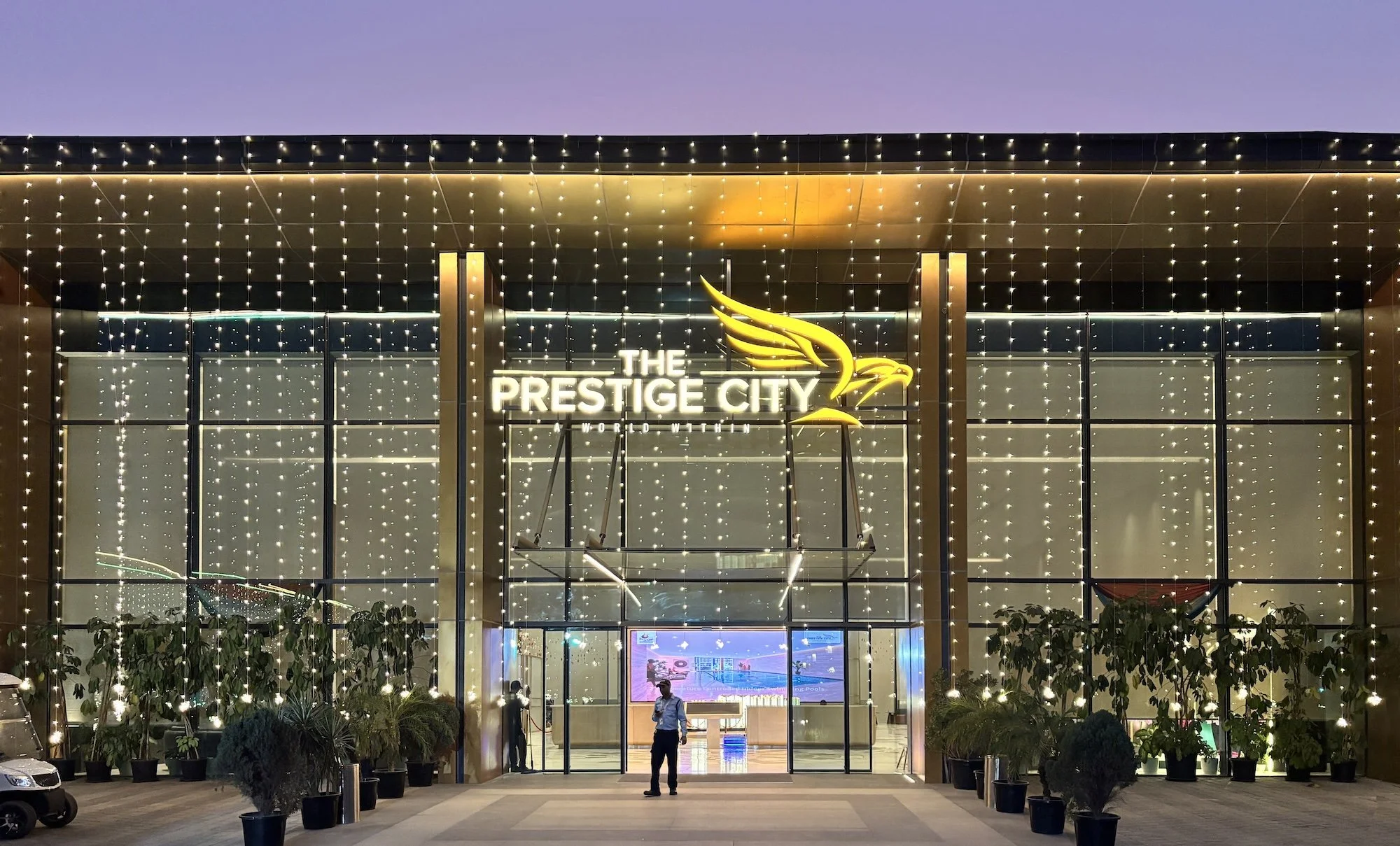
Prestige City
Designed by Architect Hafeez Contractor, installed by Fenesta Building Systems.
This facade employs robust 280mm (11”) bullet-shaped mullions, paired with 205mm (8”) bullet-shaped mullions that project 4.5 meters (14’ 5”) outward to support an entrance canopy.
➤ Read more about this project in Ghaziabad, India
➥ Canopies ❍ VS1-A110

Aero City C1& C2
Designed by PLO Architecture, installed by Aastha Alumina Pvt. Ltd.
A signature highlight of the project is the entrance lobby façade, engineered with the advanced VS1 324mm (12¾”) rectangular mullion system. The design achieves a remarkable 13.3-meter (43’ 7”) unsupported span, creating an open and visually striking architectural expression.
➤ Read more about this project in Noida, India
➥ All-Glass Corners · Canopies · Jumbo Glass ❍ VS1-A110
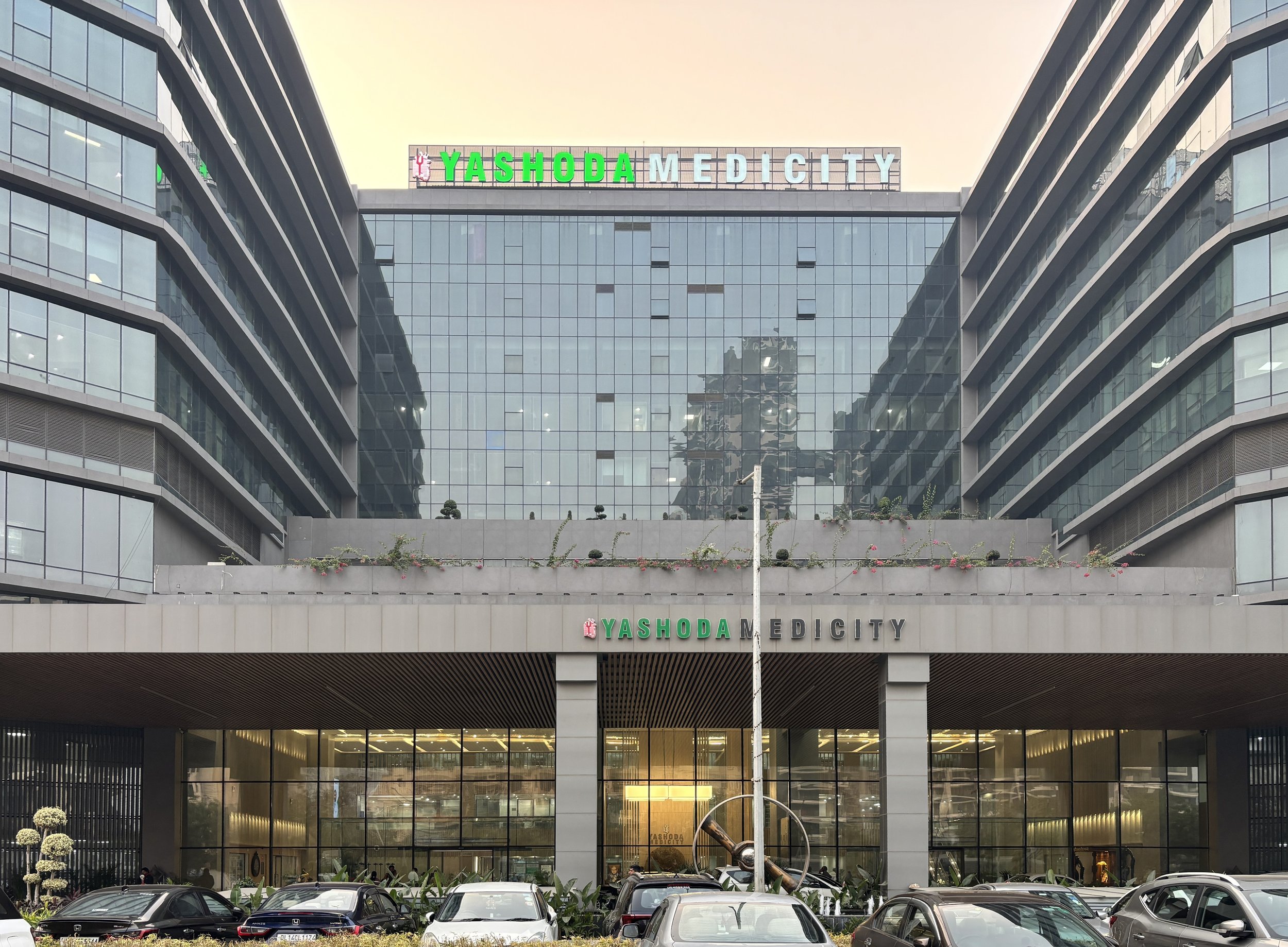
Yashoda Medicity
Designed by Creative Designer Architects, installed by Kalco India.
This 11m VS1 facade features two all-glass vestibules built with frameless 3.6m by 3.6m (12’ by 12’) glass panels.
➤ Read more about this new hospital building
➥ All Glass Vestibules · Long Spans ❍ VS1-A100
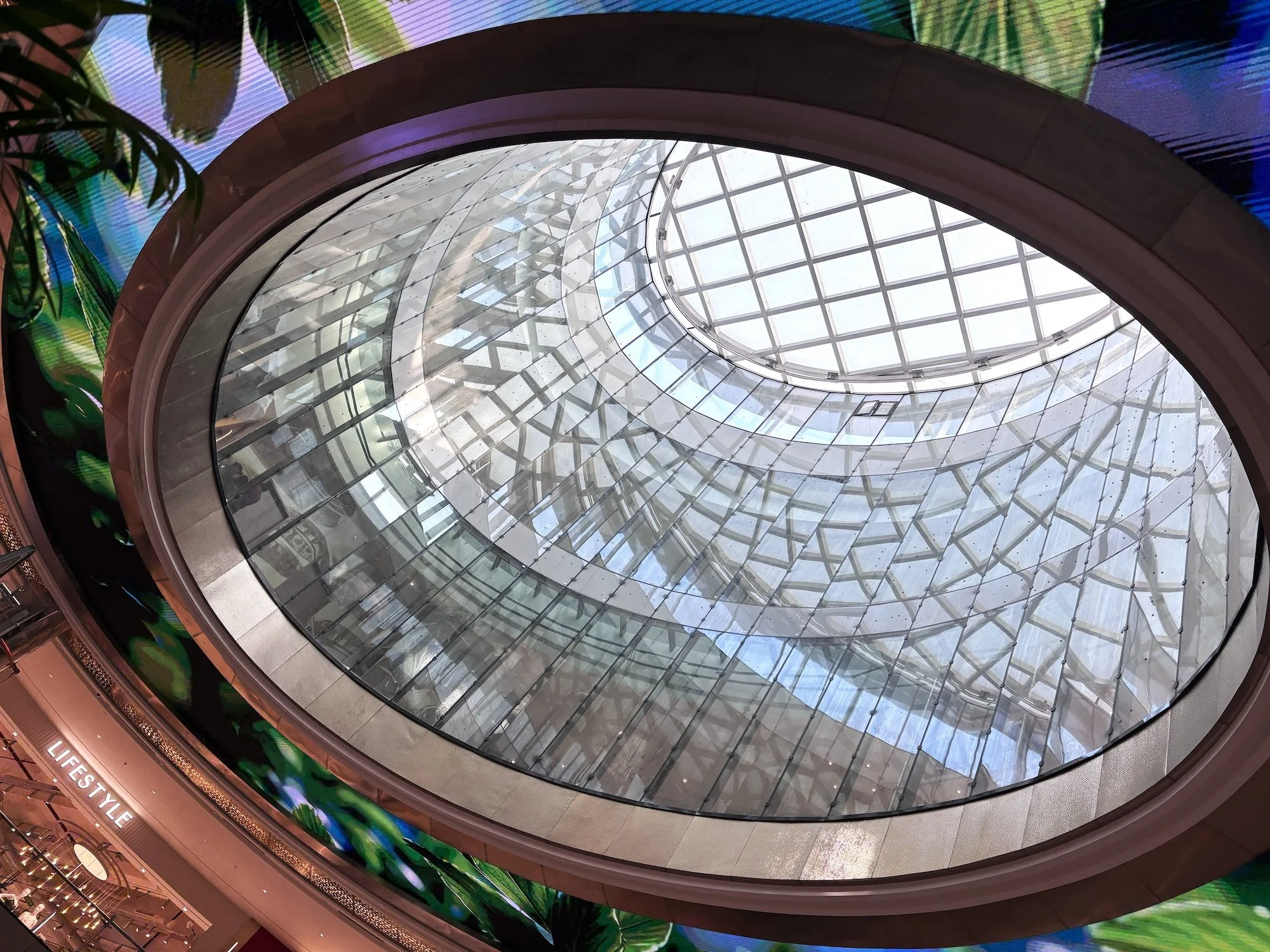
Unity One Elegante
Designed by Bentel Associates, installed by Innovation Glass India Pvt. Ltd.
This mall’s circular facade is engineered using 185mm (7¼”) rectangular-shaped mullions arranged in an elegant oval configuration.
➤ Read more about this stunning elliptical facade
➥ Complex Geometries · Segmented Walls ❍ VS1-A100

Central Park Post Oak
Designed by Page, installed by Duke Glass.
This business park in Houston, Texas—originally designed by Philip Johnson in the 1970s—will soon feature a curved VS1 facade enclosing new retail space. The 26’ vertical span is achieved with the VS1-A230 system.
➤ Read more about this curved facade in Houston
➥ Curved Glass · Direct Glaze ❍ VS1-A230 · RS10

1400 KC
Designed by Burns&McDonnell, installed by AGP Inc.
A striking VS1 facade welcomes visitors to the new 1400 KC building on Baltimore Ave in Kansas City, Missouri. The wall is a sawtooth design with all-glass corners of varying angles, showcasing VS1’s ability to achieve unique designs with a simple, standard kit of parts.
➤ Read more about this sawtooth lobby wall
➥ All-Glass Corners · Segmented Walls · ❍ VS1-A100

Michigan Central Station
Designed by Neumann Smith, installed by Curtis Glass.
VS1 was selected for the rehabilitation of this landmark carriage house in Detroit. Rectangular VS1 mullions will anchor to the original cast iron structure.
➤ Read more about this historic renovation project
➥ Historic Renovations ❍ VS1-A100

McGlothlin Wing II at VMFA
Designed by SmithGroup, installation by Pioneer.
A customized version of VS1-A220 brings to life a “fluted” facade scope on this museum expansion in Richmond, Virginia. The wall, which features curved glass, uses a 10” mullion and spans 24’ at its maximum height.
➤ Read more about this project fluted facade design
➥ Design Freedom · Curved Glass ❍ VS1-A220

Sattva Lakeridge Neopolis Office
Facade Consultant: Almech Facades
A highlight of the project was the installation of jumbo-size facade glasses from the ground floor up to the 2nd floor using the state-of-the-art VS1 system.
➤ Read more about this office project in India
➥ Canopies · Segmented Walls · Toggle Fittings ❍ VS1-A110

Epic DSX HQ
Designed by Cunningham, installed by Harmon Inc.
A direct glaze VS1 system was selected for 15 scopes on this incredible building in Wisconsin. 13 of the scopes are curtain walls with unique perimeter conditions, all efficiently and smoothly achieved by the VS1 kit of parts.
➤ Read more about these unique curtain wall scopes
➥ Design Freedom · Direct Glaze ❍ VS1-A230
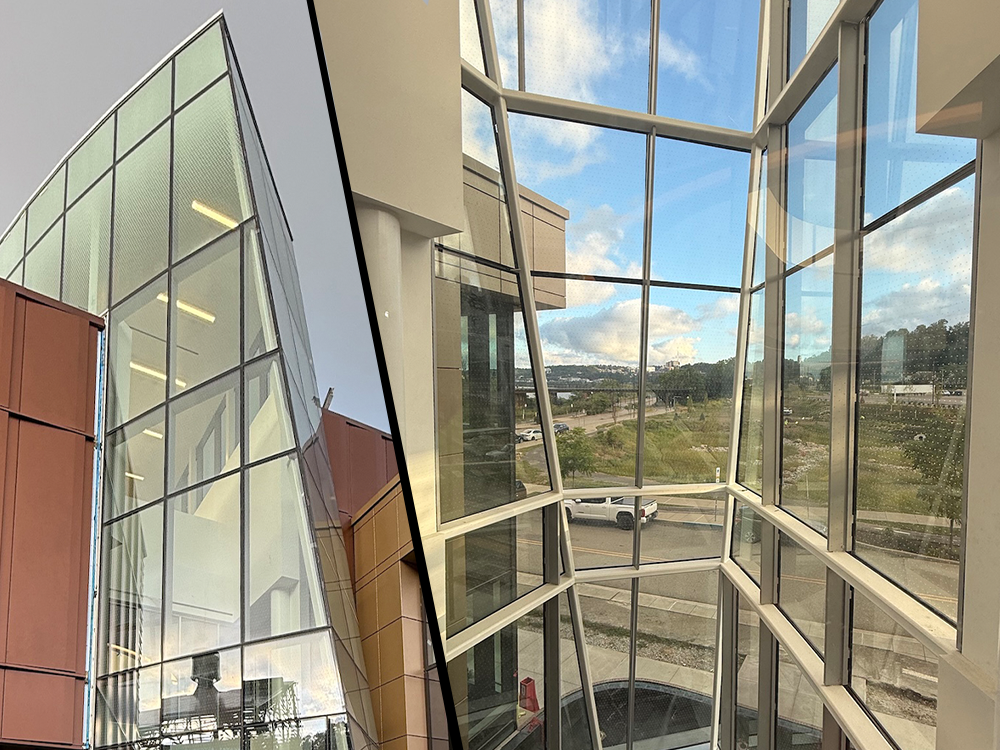
Pitt BioForge
Designed by HOK, installed by DM Products
This new facility will feature a prismatic VS1 facade composed of a sloping wall seamlessly colliding with a curved wall. To minimize system depth, the design team opted to integrate architecturally exposed structural steel.
➤ Read more about this prismatic facade project in Pittsburgh
➥ Faceted Facades · Glass: Bird Safe · Segmented Walls · Toggle Fittings ❍ VS1-A110

Penn Medicine Multispecialty Outpatient Care Facility
Designed by Array Architects, installed by National Glass & Metal
This 30’ entry atrium is accomplished with the VS1-A220 system, which replaces the offset with a continuous aluminum cassette along the vertical glass edge.
➤ Read more about this new healthcare building in Philadelphia
➥ Long Span ❍ VS1-A220
