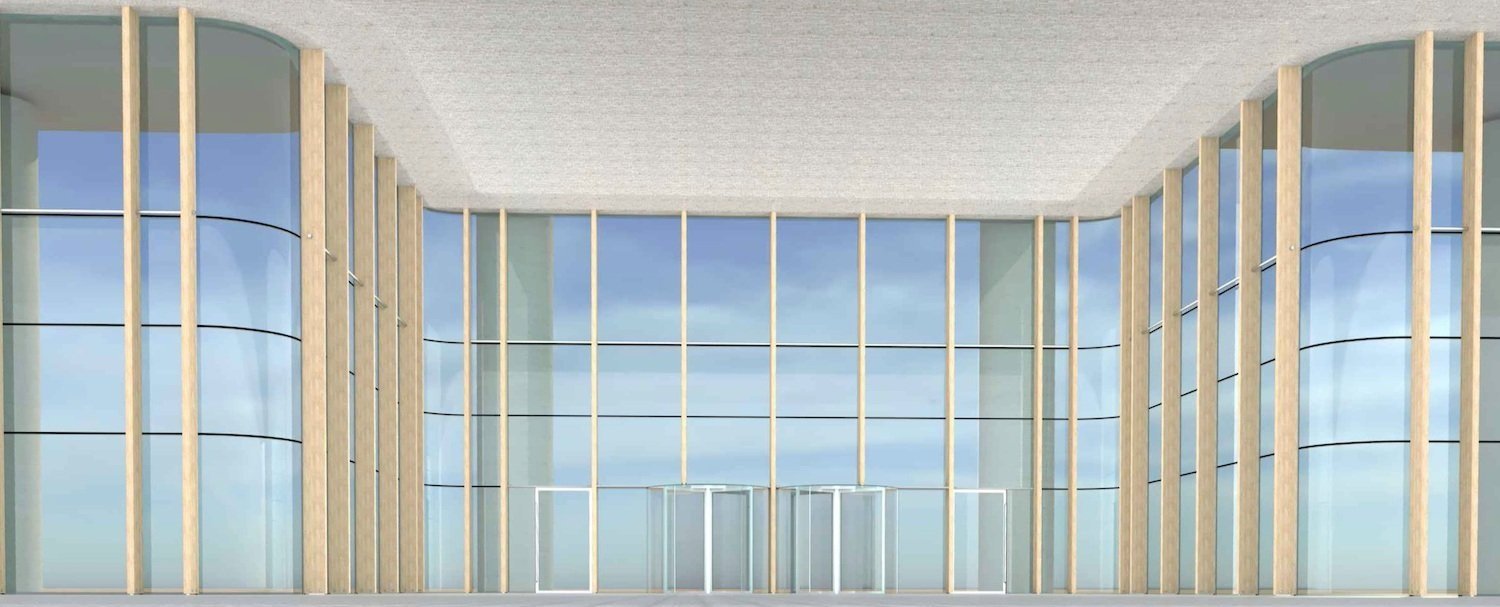
SIGNATURE VS1 DETAILS
TIMBER FACADE DESIGNS
Innovation Glass now offers VS1-T, which uses a timber glulam mullion in lieu of our flagship aluminum extrusion. A more sustainable approach and a new aesthetic are now available at a comparable price.
The VS1-T Series of curtain wall systems can be used to accomplish the same spans and conditions as VS1-A while also tackling the global issue of embodied carbon in the built environment.
VS1-T CONCEPT 1
Curtain wall concept, plan view. Segmented wall scopes, all-glass corners, curved glass panels, and integrated entry vestibules are all standard VS1-T details.
Facade concept, interior. Long spans, curved glass and integrated door portals
VS1-T Facade & Vestibules, Exterior
VS1-T facade & vestibules, exterior
VS1-T facade & vestibules, interior
VS1-T CONCEPT 2
Long span timber-framed glass curtain wall concept, exterior
Long span timber-framed glass curtain wall concept, interior
VS1-T PROJECT
VS1-T lobby renovation rendering, exterior
VS1-T lobby renovation rendering, interior
Near-complete VS1-T lobby renovation, exterior
Completed VS1-T lobby renovation, interior







