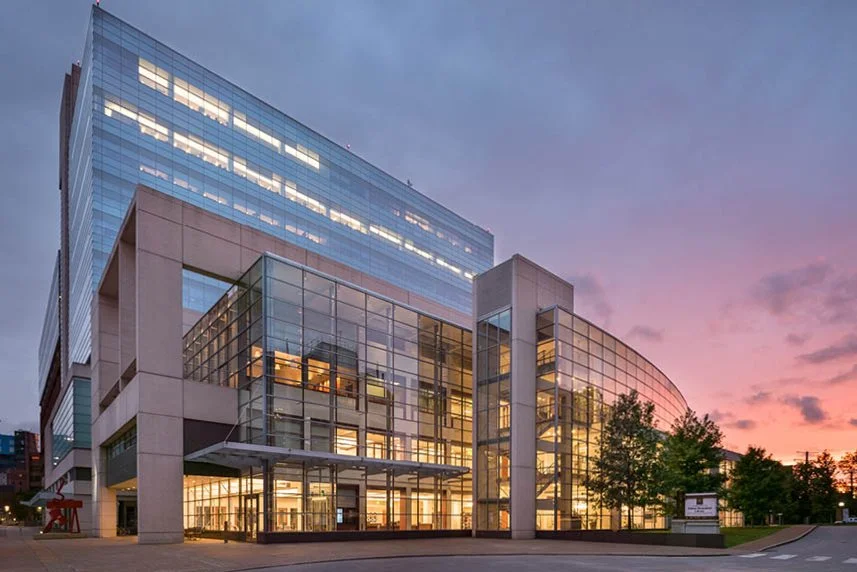Eskind Biomedical Library
Installer: Harmon Inc
Facade Design: Advanced Structures Inc.
Completed · 2005
Three glass curtain wall scopes, varying spans
The steel tension truss glass facade was the first structure of its kind built in the US after the completion of the Louvre Pyramid in Paris. The integration of pure stainless steel tension members into the facade solution was inspired by the Louvre project. Many iterations of the original Vanderbilt project were subsequently built by ASI and led to the development of highly transparent facades that could be scaled to span great heights.
The original goal of the Vanderbilt project’s façade solution was to create 3 systems that reflected the 3 different clear span conditions prevalent in the design:
System 1: small span to 15ft
System 2: medium span 15ft to 25ft
System 3: long span 30ft to 50ft
Due to the bespoke pedigree of the firm, ASI never accomplished the implementation of repeatable systems and continued to create unique innovations on its projects.
VS1 harkens back to that “systems attempt”. Beginning with a 5” deep mullion in its development phase a place holder name “Vanderbilt System One” was used. As the system evolved we decided to keep the name as the permanent reference for this new kit of parts for facades. However, VS1 now exceeds the original goals of System 3 with its recent development of a die able to clear span 54ft with an un-reenforced aluminum mullion.
“I've had the privilege and great pleasure of working with Franz Safford for over three decades now. Franz is a skilled and creative problem solver as well as a true innovator, all amply evidenced by the many remarkable facades completed worldwide with his VS1 system. His greatest strength is sitting shoulder-to-shoulder with an architect and sketching through a facade solution to a demanding project requirement. But his commitment to a design doesn't stop there, he invariably drives any project he's involved with through to a successful completion. Franz is simply the best building partner I've ever worked with.”






