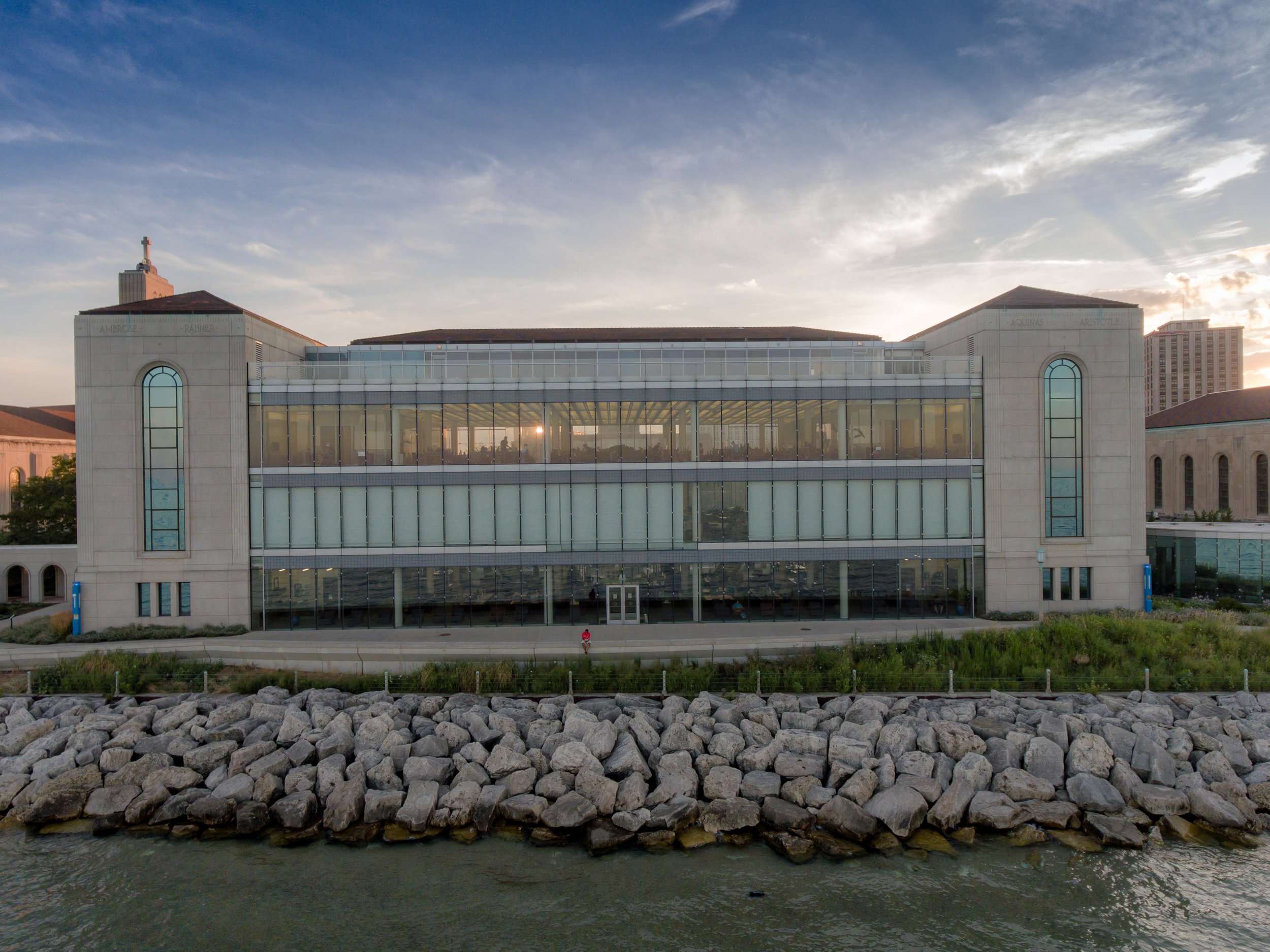Reducing Operational Carbon in Facade Design
In our last post we wrote about how our team is working to reduce the "embodied carbon" of facades. Meanwhile, we are also decreasing the "operational carbon" of buildings—the energy required to heat, cool, ventilate, and light a space—through smarter facade design. We are proud that many buildings with VS1 facades are LEED Certified, and therefore meet very stringent requirements around energy use.
We are working to reduce the operational carbon by enacting the following design strategies (click to jump to a section): hybrid point-supported glazing, dual wall facades, dynamic solar management, smart glass, and solar panel integration.
Hybrid Point-Supported Glazing
Hybrid Point-Supported Glazing (HPSG) facades have higher thermal performances than conventional curtain walls. Contact with the glass and the exterior is minimal, meaning the U-value of the facade closely matches that of the glass. VS1 is the leading HPSG system in the world. This method of glazing also offers a high level of design flexibility at competitive costs.
* 0.29 achievable with 40% spandrel area; 0.21 possible with triple IGU
** 0.18 achievable with triple IGU
Dual Wall Facades
A dual wall is a higher performing facade system composed of two glass layers in which air can pass through the intermediary cavity. The VS1 dual wall offers a standardized, highly transparent facade solution with enhanced acoustic and thermal properties, lowering operating costs, and improving the human experience inside the building. In hot weather the air in the cavity is vented to the exterior while in cold weather the hot air within the cavity is directed to the interior, providing passively created heat from the sun.
Loyola University Schreiber Center
10-story VS1 dual wall. Architect: SCB
The Schreiber Center features a 10-story VS1 dual wall. The sides of the dual wall are vented with motorized operable windows tied to a building control system. The facade is hyper transparent, and acoustically isolated from the exterior.
Dynamic Solar Management
A variety of strategies have been integrated with VS1 facades, including operable vents, integrated blinds, and motorized windows. These technologies can work in tandem to reduce operating energy of a building by managing heat loss and gain.
Loyola Information Commons
Dual Wall + Dynamic Solar Management. Architect: SCB.
This bookless library on Lake Michigan utilizes venting and shading technologies, and a dual wall facade, to manage the internal temperature at all times of year. A control system manages the convection and pressure differential created by the sun in the cavity with operable vents strategically opening and closing as needed. Integrated blinds block the sun when needed, and over 100 motorized windows work in concert with the upper and lower cavity vents to heat and cool the interior space.
"Smart Glass"
Electrochromic glass, also known as "smart glass" or "dynamic glass," is electronically tintable. By controlling solar gain, this technology can significantly reduce lighting and HVAC energy consumption. The VS1 system is well suited to provide complete electrical wiring at the smart glass edges, making it an ideal carrier system for this vital new technology.
O'Hare Terminal 5 Expansion & Renovation
Smart Glass. Architect: Muller & Muller and HOK
VS1 will be utilized for roughly 40,000 square feet of facade on the terminal's new head house and along the east concourse. Approximately 50% of that facade will include electrochromic glass, which will be supplied by View, Inc. View's electrochromic glass reduces lighting and HVAC energy consumption by up to 20%. The VS1 system is well suited to provide complete access to the electrical wiring at the smart glass edges, making it an ideal carrier system for this technology.
Solar Panel Integration
External solar panels can be attached to VS1 through the vertical caulk joint, shielding the building's interior against direct sunlight while generating electricity. (VS1 facades can be enhanced after initial installation.)
VS1 Study House Nr. 1
Solar Integration. Architect: Franz Safford
The VS1 Study House #1 is the global headquarters of Innovation Glass. The entire envelope of the building is composed of VS1. Three years after completion of the building, vertical, horizontal, and slanted solar panels were added to the facade through the vertical joint of the system. The panels provide a significant portion of the building's electrical needs while also decreasing solar gain.












