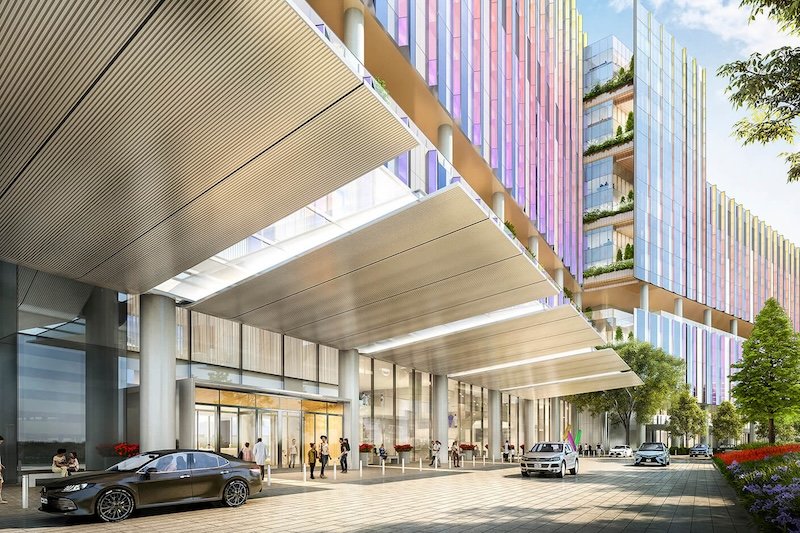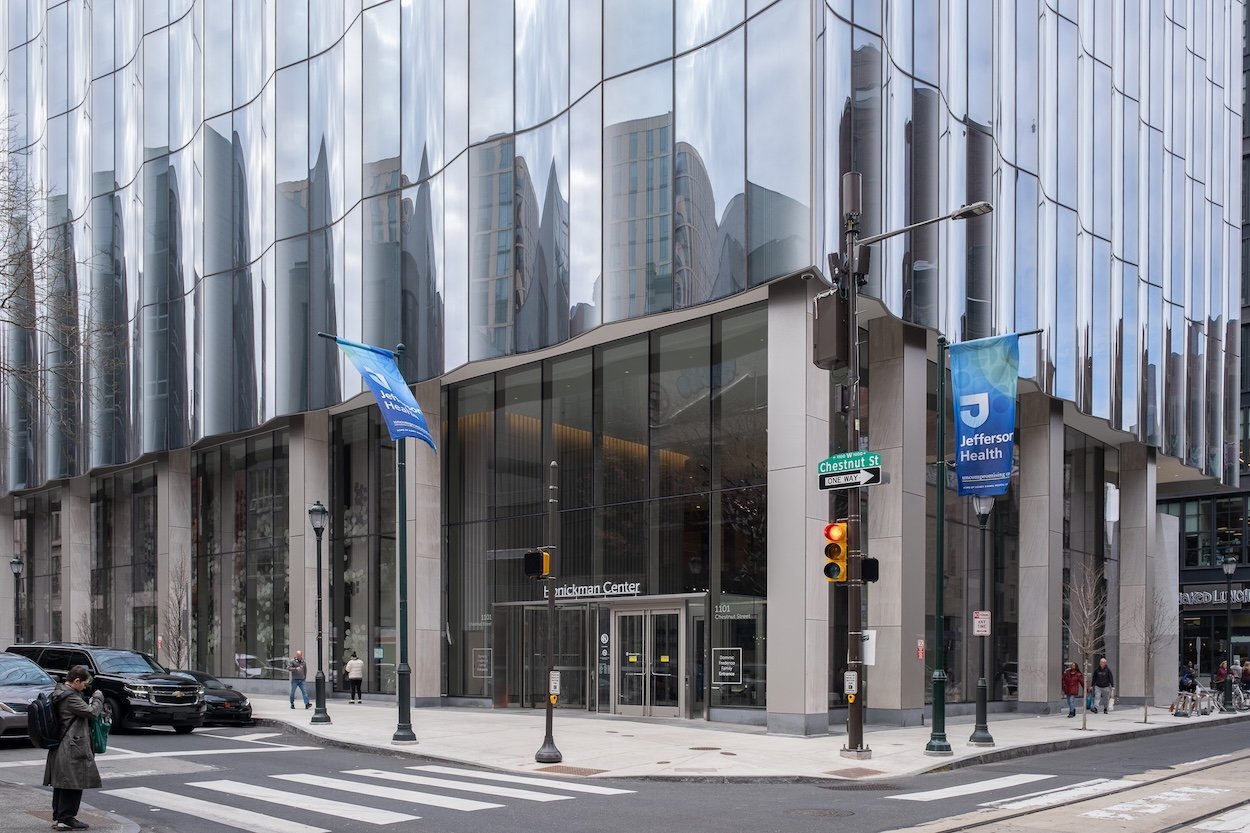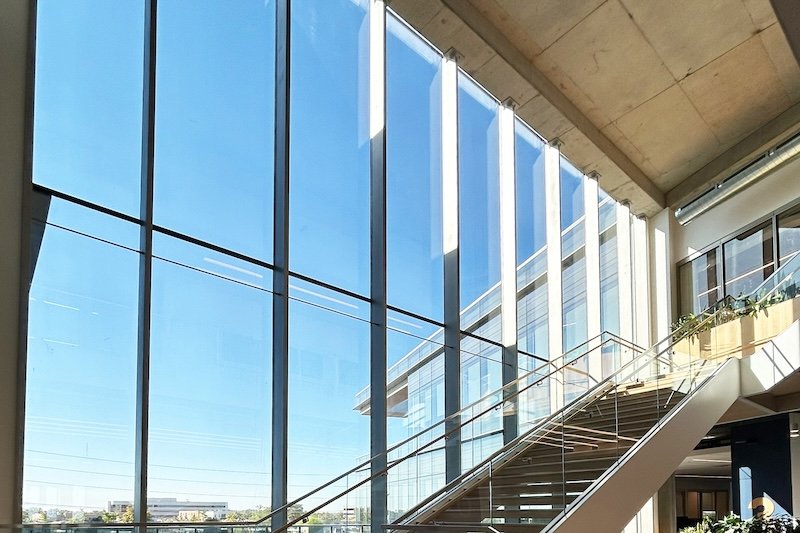
All Projects
Presented in Chronological Order

Central Park Post Oak
Designed by Page, installed by Duke Glass.
This business park in Houston, Texas—originally designed by Philip Johnson in the 1970s—will soon feature a curved VS1 facade enclosing new retail space. The 26’ vertical span is achieved with the VS1-A230 system.
➤ Read more about this curved facade in Houston
➥ Curved Glass · Direct Glaze ❍ VS1-A230 · RS10

Children’s Health Dallas Campus
Designed by HKS & Perkins&Will, installed by Harmon
VS1-S230 was selected for a long span lobby scope. At 36’ high and with 7’ wide bays, the VS1-S assembly supports jumbo-size face glass with built-up welded T profiles.
➤ Read more about this long span direct glaze lobby facade
➥ Direct Glaze · Jumbo Glass Sizes ❍ VS1-S230

Jefferson Health Honickman Center
Designed by Ennead Architects, installed by National Glass & Metal
The VS1-A220 methodology is known industry-wide for simplicity of installation. It is also cost-effective and creates a clean curtain wall aesthetic with a pure expression of the glass and frameless joints at the interior.
➤ Read more about this direct glaze curtain wall lobby
➥ LEED Gold · Long Span ❍ VS1-A220

First Bank Headquarters
Designed by Lamar Johnson Collaborative, installed by National Glass & Glazing
The façade is adjacent to a four-story master staircase and composed of two spans anchored at the midpoint of the wall. The wall is achieved with VS1 10” heavy mullions which are direct-glazed to an aluminum cassette along the vertical glass joint.
More photos of this feature staircase facade →
➥ Direct Glaze · Long Span ❍ VS1-A220

Damen Green Line
Designed by Perkins & Will, installed by Christopher Glass & Aluminum
❝This new state-of-the art, multi-modal station features a modern, light-filled design.❞ -Perkins & Will
➤ Read more about this glass-enclosed transportation hub
➥ Canopy · Direct Glaze ❍ VS1-A100 & VS1-A200

One Illinois Center
Designed by Goettsch Partners, installed by Ventana
This project involved the lobby renovation-upgrade using the direct glaze version of the VS1 system which eliminates the gap between the inside surface of the glass and the face of the mullion.
➤ Read more about the Chicago Architecture Center lobby wall
➥ Direct Glaze · Long Span ❍ VS1-A230
