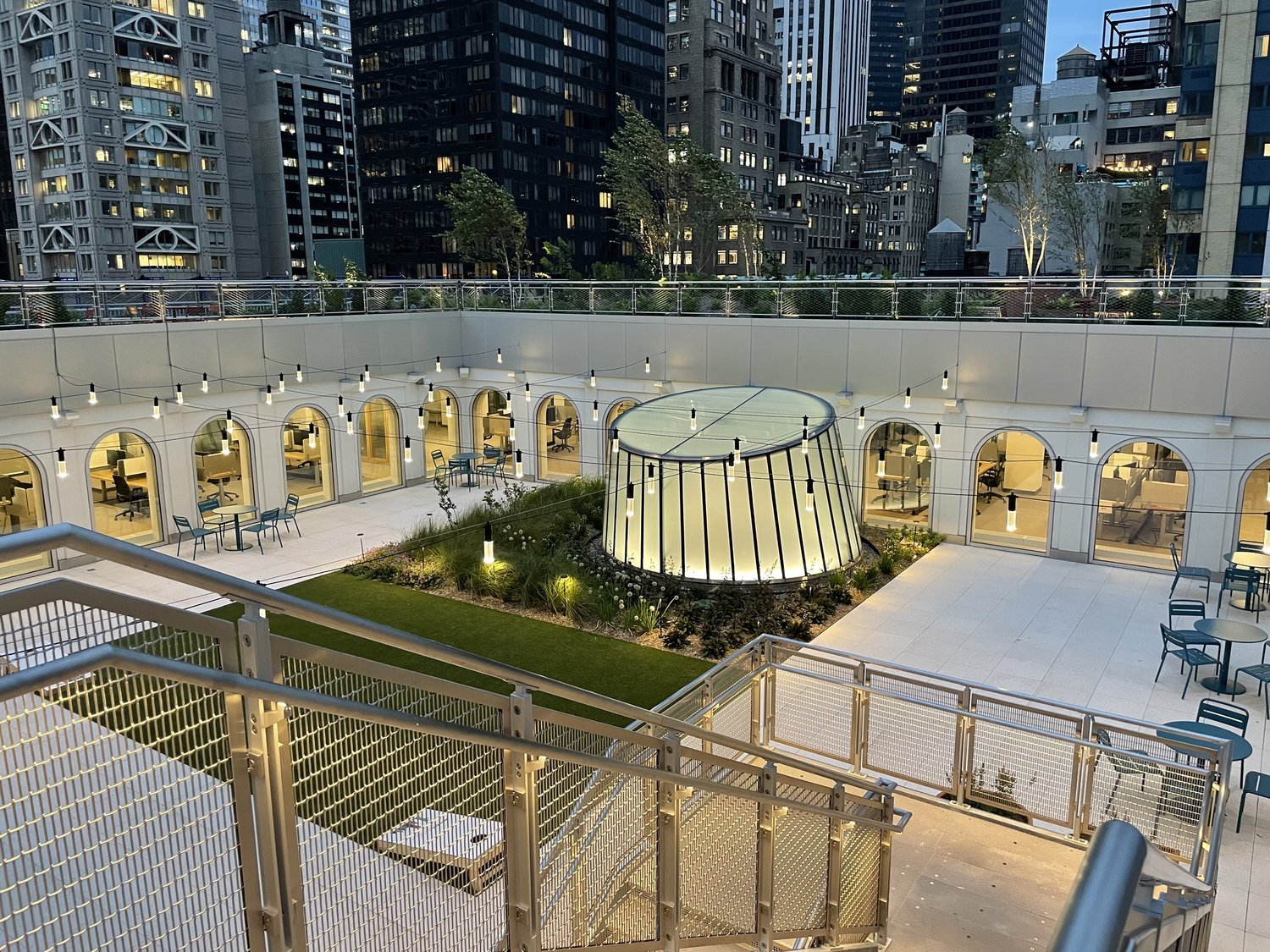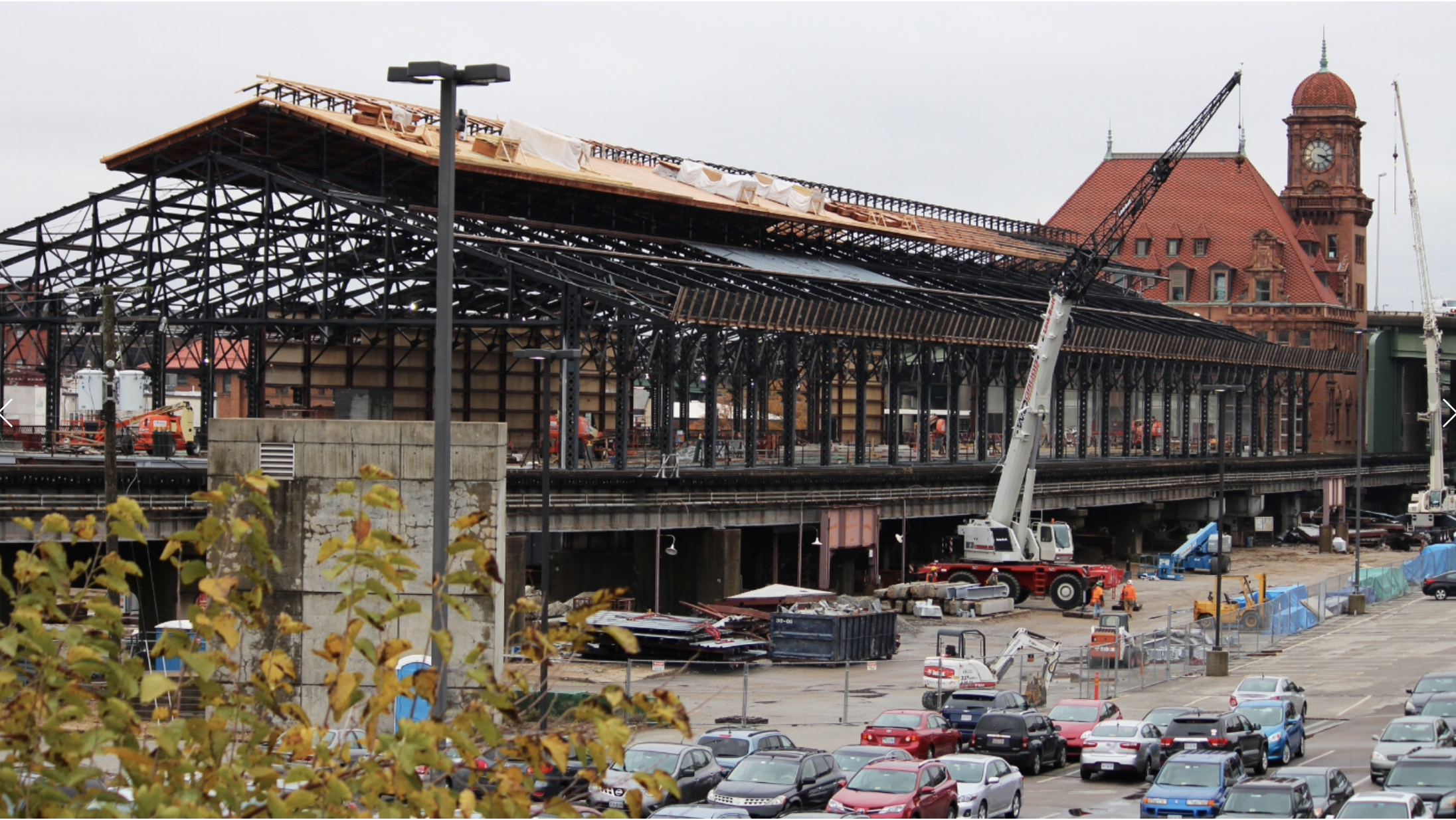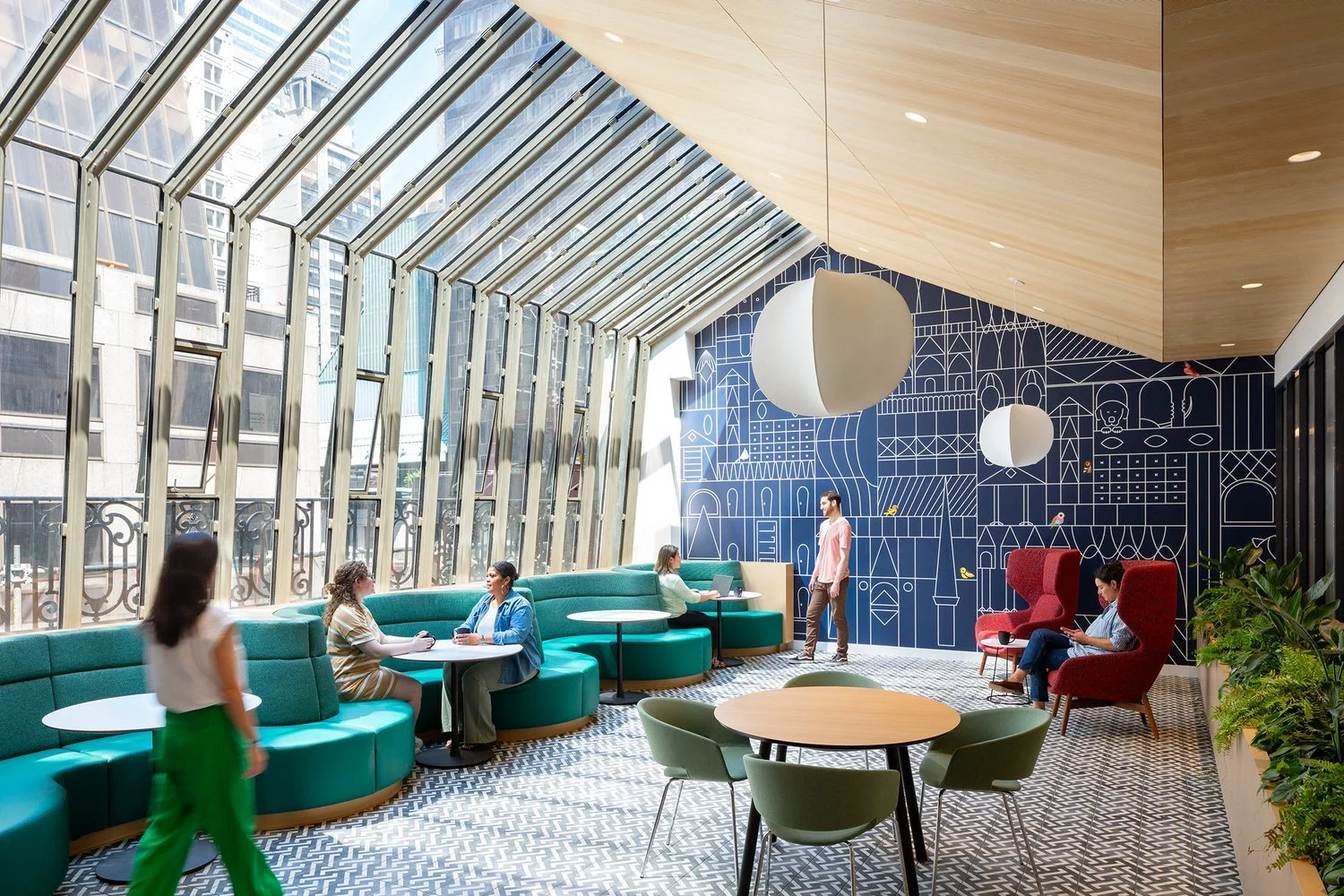Renovations by Innovation Glass
Recently, Innovation Glass launched a new page on our website: Renovation Projects. Innovation Glass has a robust portfolio of renovation work, and VS1 is uniquely suited to accommodate the as-built conditions of existing buildings while offering high-performance facade solutions at excellent value to the owner.
Renovation Work in the 21st Century
In recent years the number of renovation projects in the United States has been increasing significantly. In 2002 Bloomberg News reported, “The popularity of fixing up older buildings in US cities recently hit a record high. As of spring 2022, the majority of architecture firm billings come from renovation work, not new construction, according to the American Institute of Architects.” In 2005, renovations made up 33% of architects billings—that number rose to 44% in 2017 and 52% by 2022.
Innovation Glass offers renovation services with our entire suite of curtain wall systems: VS1 (aluminum mullion), VS1-g (glass fin), and VS1-t (timber mullion). VS1 is an ideal solution for renovation projects as it is extremely responsive to existing structural conditions and is able to accommodate significant in-plane movements and large vertical live loads.
The VS1 aluminum blade mullion has been selected for many innovative and aesthetic redesigns in various sectors, including the Perkins Eastman-led lobby renovation of Pittsburgh’s iconic 525 William Penn skyscraper, which now features a VS1 glass box entrance, and the Levi Hall Quad Portal renovation at University of Chicago, which now features a set of unique sawtooth geometry walls.
525 William Penn Place
Architect: Perkins Eastman | Project Gallery →
Exterior
Interior
Levi Hall Quad Portal
Architect: Krueck Sexton | Project Gallery →
Before
After
The VS1-g glass fin system has also been chosen for multiple renovations, most notably the renovation of the lobby facades of 155 North Wacker in Chicago, which now features two super transparent facades built with full height glass fins spanning 50' clear. This project also required the removal of existing one-way tensioned cable glass walls. Innovation Glass provided the structural analysis, jacking assemblies, custom brackets and method statement to detention the cables and safely remove them readying for the installation of the new ultra transparent walls. At all levels this project embodies the technical depth of the Innovation Glass LLC team to rise to the innovative occasion to create excellent architecture. Innovation Glass also offers tension monitoring services, which we perform annually at the SEC HQ in Washington, DC.
155 North Wacker
Architect: HED | Project Gallery →
Exterior: Before
Interior: Before
Exterior: After
Interior: After
Innovation Glass also offers a variety of custom solutions for renovations, including an all-glass “jewel box” skylight on the roof of the iconic Lord & Taylor building in Manhattan (recently purchased and renovated by Amazon), and the engineering of a rehabilitation of a steel facade on 541 Fairbanks Court in Chicago
Amazon Hank
Architect: WRNS | Project Gallery →
541 Fairbanks
Architect: Klein & Hoffman | Project Gallery →
Combatting Climate Change through Smart Redesigns
Renovations, redesigns, and retrofits of the existing building stock are key strategies in the effort to reduce the enormous carbon footprint of the construction industry. The built environment is responsible for nearly 40% of global GHG emissions: the embodied carbon of building materials accounts for 11%, and building operations account for 28%.
The carbon footprint of building operations can be reduced through better facade design and the retrofitting of existing buildings with hybrid point-supported curtain wall systems like VS1, which have higher thermal performances than conventional curtain walls. Thermal efficiency can be improved even further by designing dual walls facades, and through the integration of dynamic solar management, “smart glass,” and solar power as a shading mechanism.
Facades account for 16% of an average office building’s embodied carbon, and that number can be reduced during the renovation process through the reduction of framing materials (a key attribute of VS1, which is a vertical-only system), the prioritization of recycle content, improving material sourcing, and better framing material choice, namely a transition away from steel and aluminum to timber. Timber-supported facades have significantly less embodied carbon, and are even more thermally efficient. Innovation Glass is excited about the recent launch of VS1-t, which substitutes a timber glulam mullion for aluminum, to help reduce the embodied carbon of facades in both renovations and new build projects.
The global building stock—defined as the total floor area of buildings—is projected to double by 2060. Through smart facade redesign strategies, our industry can make an impact on behalf of the global community in the fight against climate change.
VS1-t project rendering
Preserving Landmarks
Finally, renovations are a key strategy in the preservation and maintenance of historic landmarks. VS1 has been selected for several meaningful preservation projects, for example the Tenement Museum in NYC, which is a National Historic Site, and the Main Street Station and Trainshed in Richmond, VA, which is a US National Historic Landmark. A defining aspect of the Main Street Station project was that the existing structure from 1901 was kept intact and utilized in the renovation. Using VS1, the curtain wall was designed around that structure, preserving the historic significance of the building while also accommodating significant lateral movement.
VS1 was also selected for the renovation of a glass wall in the former Lord & Taylor building, which is a New York City Landmark. The original wall had horizontal members which are eliminated by VS1, and so the new solution speaks to the cutting edge technology available today resulting in a spectacular modern interpretation.
Tenement Museum
Architect: Perkins Eastman | Project Gallery →
Richmond Main Street Station
Architect: SMBW | Project Gallery →
Exterior: Before
Interior: After
Amazon Hank
Architect: WRNS | Project Gallery →
Before
After
More VS1 Renovation Examples
Clowes Hall
Derby Museum
One22One
Ritten House
The Innovation Glass team is committed to the ongoing work of aesthetic, thermally efficient, and cost effective renovation solutions. We look forward to collaborating with you on your next project!






















