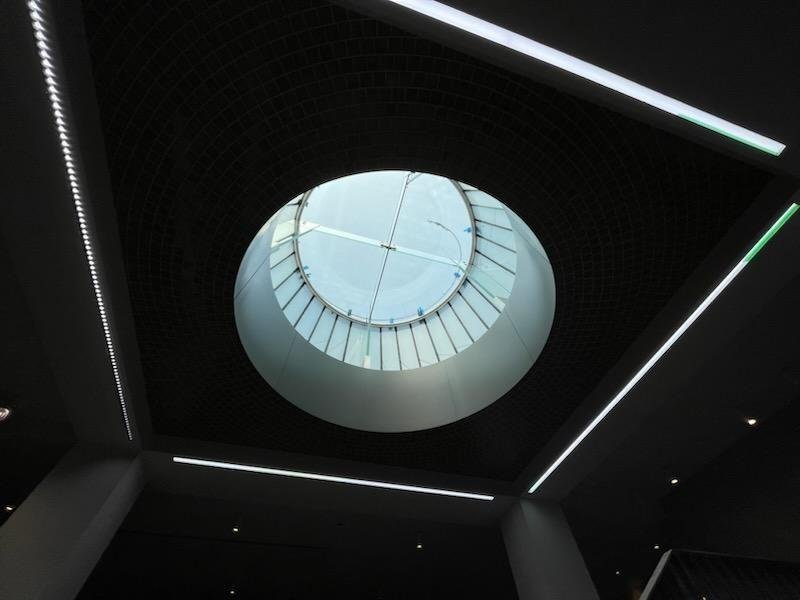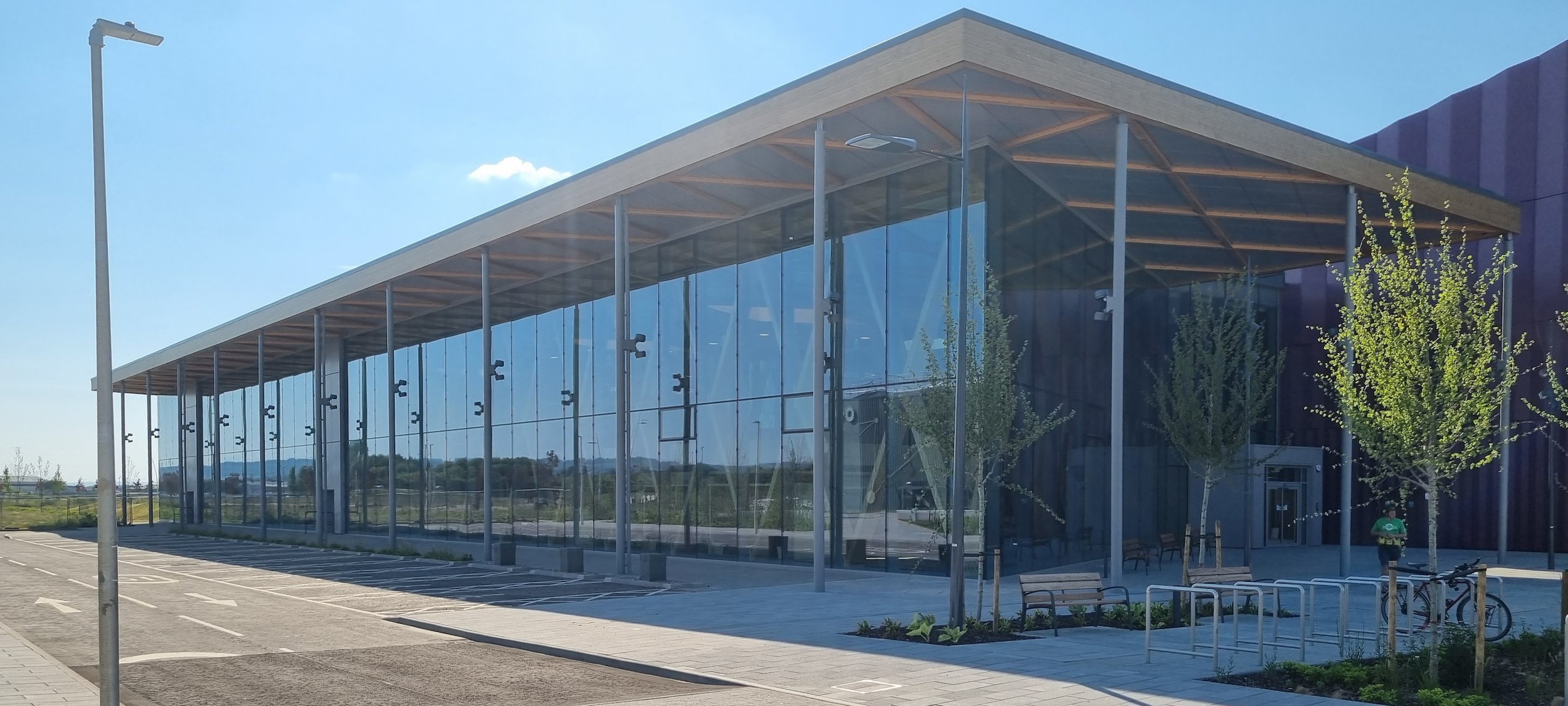Spring News and Projects Update
COMPANY NEWS
New Custom Projects Section on our Website
In case you missed it, we're excited to announce the launch of a new section on our website: Custom Work by Innovation Glass. True to its name, Innovation Glass has its roots in solving complex designs with custom approaches, including tension-based structures, steel facades, speciality steel structures, and all-glass structures. These projects can be found in the new custom projects section. Additionally, projects led by Franz Safford as principal in charge before the founding of Innovation Glass can be found at the bottom of that page.
SUSTAINABILITY IN FACADE DESIGN WORKSHOP IN NYC
On March 29, Innovation Glass and our partners at Thiele Glas held a workshop in New York City entitled “Deconstructing the Curtain Wall for Modern Architecture: Aesthetics vs. Sustainability,” in which we had an honest conversation to ultimately answer the simple question: how do we build a better curtain wall?
The built environment is responsible for almost 40% of global carbon emissions, and we believe that our community must commit to pursuing sustainability and decarbonization in every design decision we make.
Julian Safford, Director of Preconstruction Services
This presentation is one of three AIA Courses offered by Julian Safford, Director of Preconstruction Services at Innovation Glass:
Reducing Embodied Caron through Timber Curtain Wall Designs
Modern High-Performing Facades through Hybrid Point-Supported Curtain Wall Systems
Deconstructing the Curtain Wall for Modern Architecture: Aesthetics vs. Sustainability
We offer presentations both virtually or in-person at your firm with catering provided. Please contact Julian to schedule an AIA presentation at your firm.
NEW VS1-g INSTALLATIONS
Harwood International
Architect: Kengo Kuma
Installer: Harmon Inc
VS1-g was selected for the lobby of this Kengo Kuma-designed building. The glass fins are full height (no splice) and span 30’ at the tallest point. With the exterior façade only having one horizontal joint combined with the minimalistic glazing attachments of VS1-g, a very high level of transparency was achieved. Two large scale all-glass vestibules are integrated into the façade as well, with one being at a 45-degree angle within the wall.
One22One
Architect: Gresham Smith
Installer: Pioneer Glazing
The lobby renovation of this existing building used a cantilever VS1-g (glass fin) solution to achieve the modernization goals of the architect. Anchored only at the head condition, the laminated and fully tempered glass fins provide lateral support for the entire facade. The lower glass panels are sized to clear span to the fin connections eliminating framing at the vertical glass joints. The resulting facade solution allows unencumbered use of the interior floor space all the way to the inside surface of glass. Transparency is maximized.
Project Gallery →
RECENTLY COMPLETED PROJECTS
O’Hare Terminal 5 Renovation & Expansion
Architect: Muller & Muller and HOK
Installer: Christopher Glass and Aluminum
VS1 was selected for the exterior facade (40,000 sf) at this new terminal building. The wall is top hung and features a glass tiling pattern of two top panels per single bottom panel for each glazing bay. A ½” thick painted aluminum horizontal plate transfers the wind loads of the intermediate 5” upper mullion to the two 10” deep primary mullions. An elegant facade design results which allows for increased transparency at the lower portion of the wall allowing uninterrupted views to the tarmac. Approximately 50% of the glass employs electrochromic (smart glass) technology. Also using VS1 technology is the crescent skylight and the main control tower facade.
Lord & Taylor Building Skylight
Architect: WRNS
Installer: Empire Architectural Metal
Innovation Glass was selected to implement an all-glass “jewel box” feature above the main staircase in the renovated iconic former Lord & Taylor Flagship store in NYC. Two 90-degree intersecting glass rigid frames comprised of 3 x 12mm low iron, tempered glass fins. A small diameter radiused 316 stainless steel ring beam facilitates “shell-action” in linking the glass roof plane with the truncated cone segmented curved wall glass; the primary structure transferring applied loads to the concrete slab is glass. All exterior glass is tempered insulating with a sandblasted translucent ceramic frit layer to create a muted daylight effect at the interior and a glowing lantern aesthetic at night.
Niagara Falls Welcome Center
Architect: GWWO Architects
Installer: Hogan Glass
VS1 was selected for the glass perimeter of the new Niagara Falls Welcome Center, which opened in May. The entrance facade spans 16' while the gallery wall reaches 30' clear, and are connected by a sloping ground transition. The project utilized the bullet-shaped VS1 jumbo mullion and toggle fittings (no exterior metal) with 6' 6" glass bay spacing. The simplicity and minimalist aesthetic VS1 achieved met the architect’s design goals.
Amazon Metropolitan Park
Architect: ZGF
Installer: Harmon Inc
Amazon’s new Virginia campus features a 35’ VS1 facade that encloses a meeting hall. Dual laminated IGUs are supported by rectangular jumbo VS1 mullions. Toggle fittings are used, creating a flush exterior.
Project Gallery →
Omni Boston Hotel
Architect: Elkus Manfredi Architects
Installer: Karas & Karas Glass Company
The recently opened Omni Hotel in the South Boston Waterfront features a two-story VS1 facade that encloses an event function space. The 12.75” deep VS1 mullions span 30' and are on the exterior of the facade, lending a strong visual texture to the building skin satisfying a key architectural goal. The facade was successfully lab tested dynamically to 59psf (89psf overload) with +/-0.65” interstory and +/- 2” in-plane seismic movements. The wall carries a 10-year Dow Corp. VIP warranty in addition to the iG/glazing contractor warranties.
Sky Park
Architect: Zaha Hadid
Developer: Alto Real Estate
VS1 was selected for the lobby scope of 5 towers in this Zaha Hadid–designed development in Bratislava, Slovakia. Vertical only VS1 framing minimizes the metal components and facilitates maximum wall transparency at excellent value for ownership. Three of the towers are now complete, a fourth tower is under construction, and VS1 is specified on a delayed fifth tower.
National Manufacturing Institute Scotland HQ
Architect: HLM Architects
Developer: Hansen Facades
This new hub for manufacturing innovation in Glasgow is enclosed by a 10 meter VS1 facade. The largest glass utilized are 2m by 4m panes, and awning windows are integrated directly into the facade.














