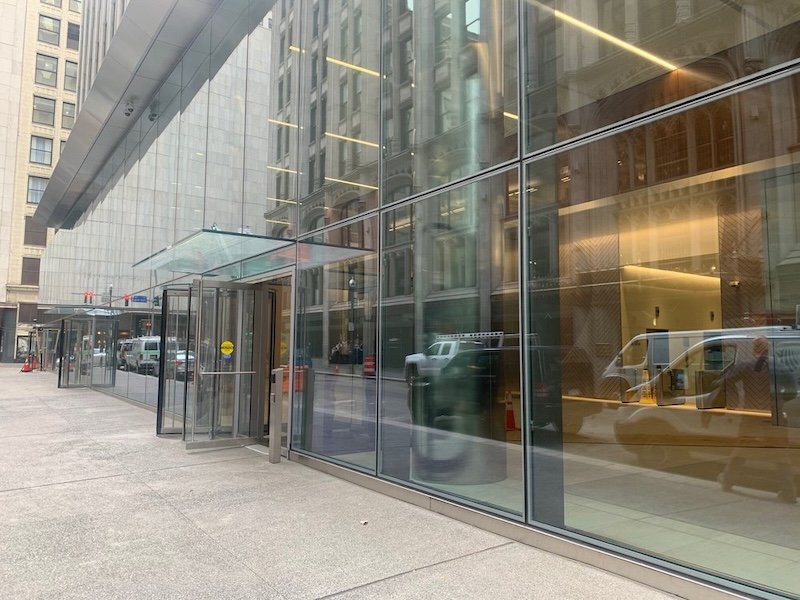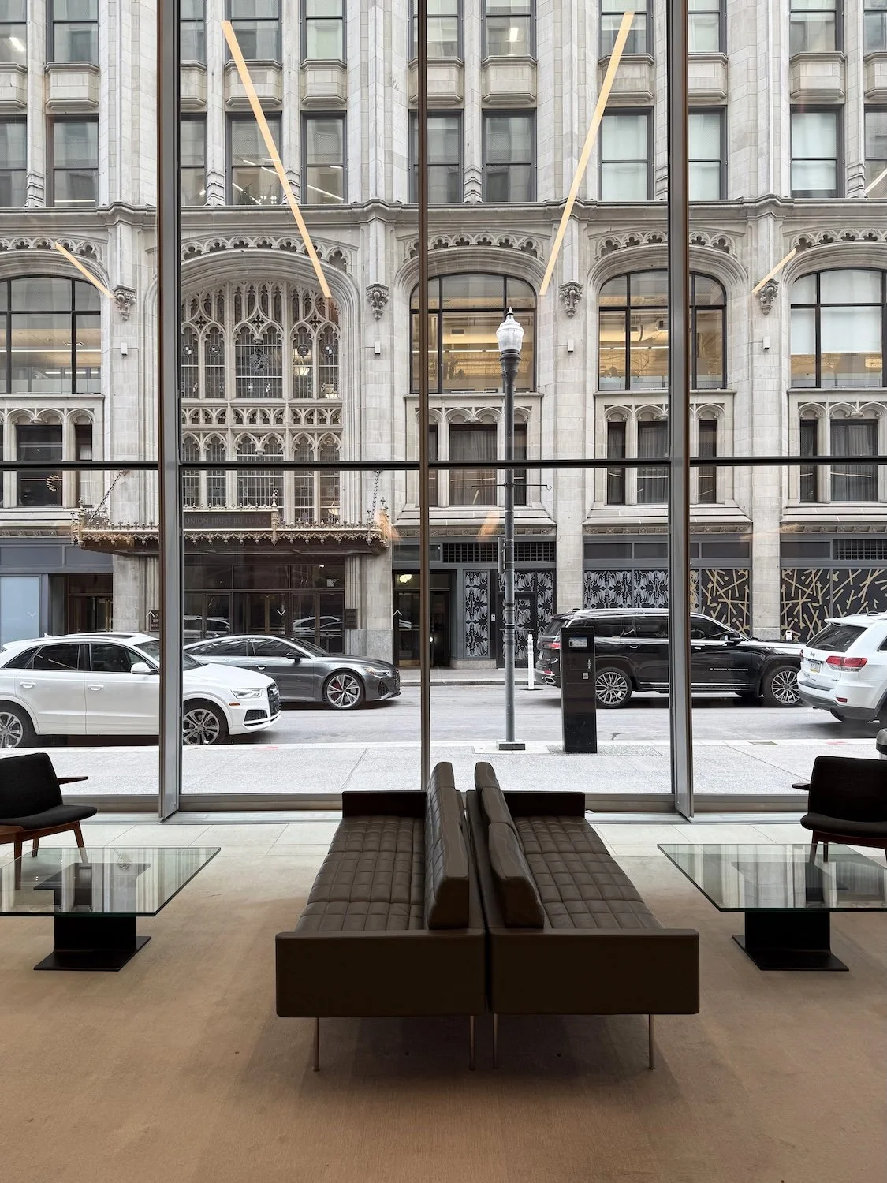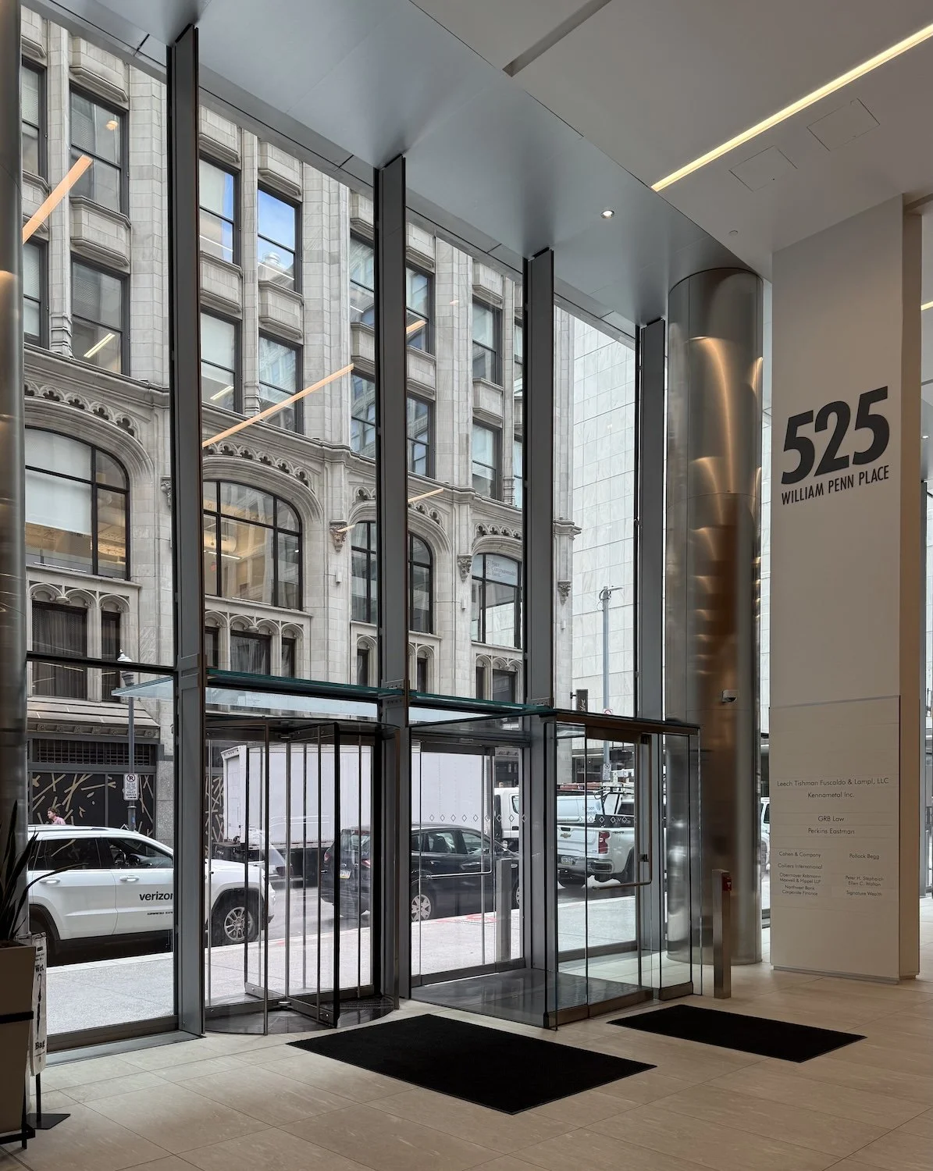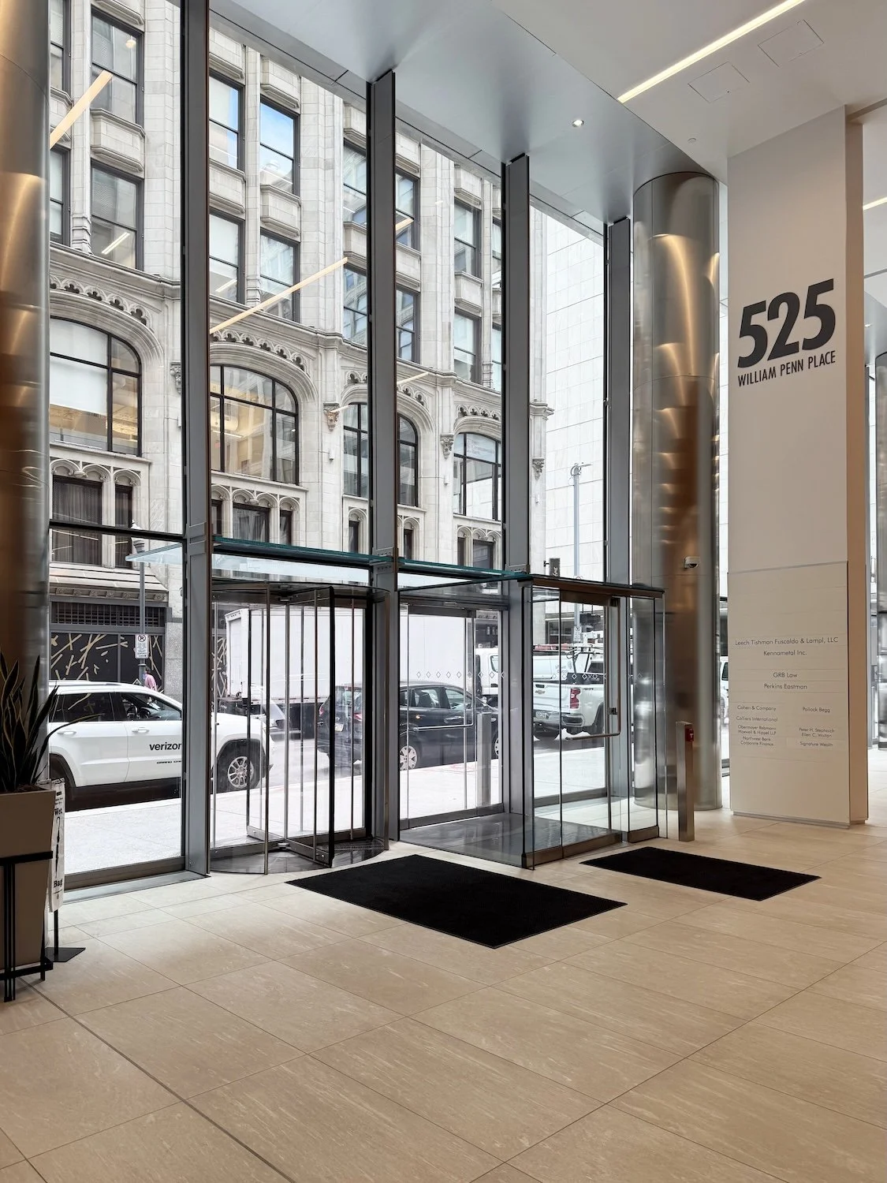525 William Penn Place
Installer: DM Products
Completed · 2020
25'-high "glass box" lobby
VS1 facade-to-skylight; toggle fittings

FROM THE ARCHITECT PERKINS EASTMAN
Innovation Glass was honored to be selected for the Perkins Eastman-designed lobby renovation of Pittsburgh’s iconic 525 William Penn Place skyscraper. Built in 1951, 525 now features a fresh and modern VS1 glass box entryway.
Innovation Glass is grateful for another excellent collaboration with Perkins Eastman. Together our teams worked through many complicated details to achieve a visually striking restoration of this landmark's lobby.
The flush exterior of the 25’-high lobby wall is achieved using the VS1 toggle system, which eliminates the need for external pinch plates. VS1 is a through-the-joint point-supported system, which visually minimizes the presence of the vertical mullions. The wall transparency is further complimented by the elimination of all horizontal framing. The smooth transition from wall to ceiling and the all-glass canopy and vestibule details are standard features of VS1 facades.


































