
All Projects
Presented in Chronological Order
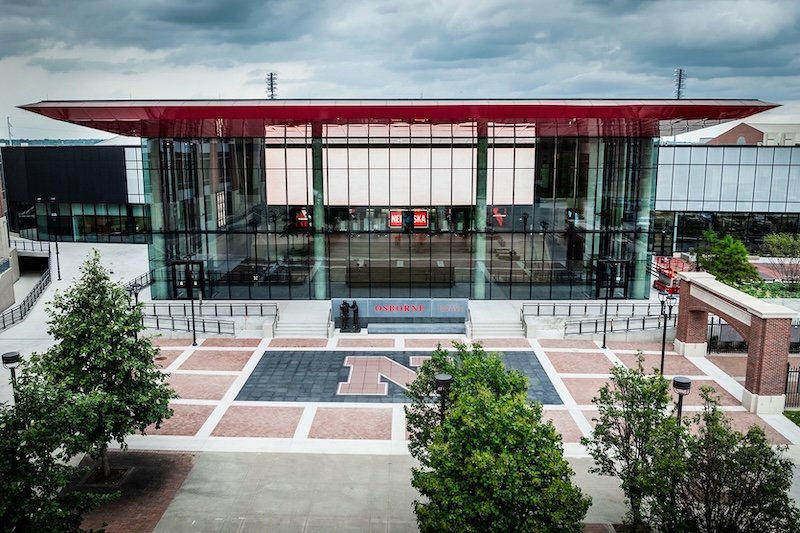
Osborne Legacy Complex at University of Nebraska-Lincoln
Designed by Populous, installed by City Glass
A stunning three-sided VS1 façade greets student athletes and visitors to this brand new sports complex.
➤ View the full gallery of this three-sided glass atrium project→
➥ All-Glass Vestibules · Toggle Fittings ❍ VS1-A110
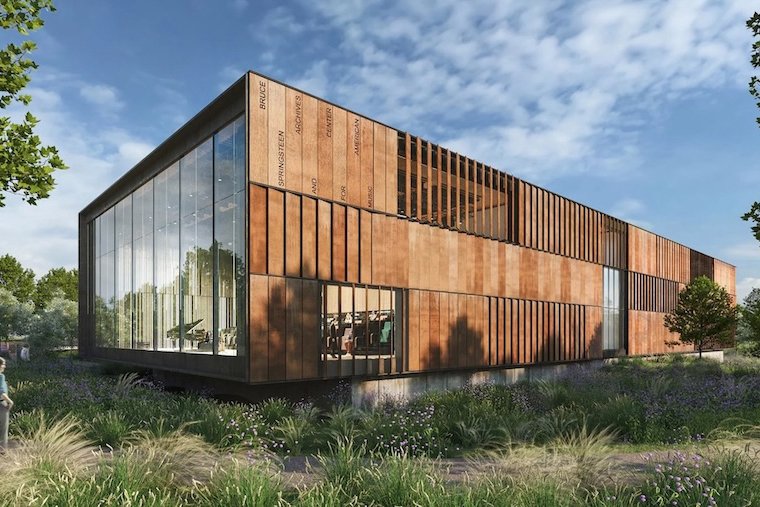
Bruce Springsteen Archives and Center for American Music
Designed by COOKFOX, installed by National Glass & Metal
The façade is at the back wall of the stage and clear spans 26 feet with no horizontal mullions. This VS1 installation achieves acoustic isolation from the outdoors while still providing a highly transparent view of the historic campus.
➤ Read more about this sound proof glass curtain wall
➥ Acoustic Isolation ❍ VS1-A

One22One
Designed by Gresham Smith, installed by Pioneer Glazing
The lobby renovation of this existing building used a cantilever VS1-G (which uses a glass fin in lieu of an aluminum mullion) solution to achieve the modernization goals of the architect.
➤ Read more about this glass fin lobby curtain wall renovation
❍ VS1-G100
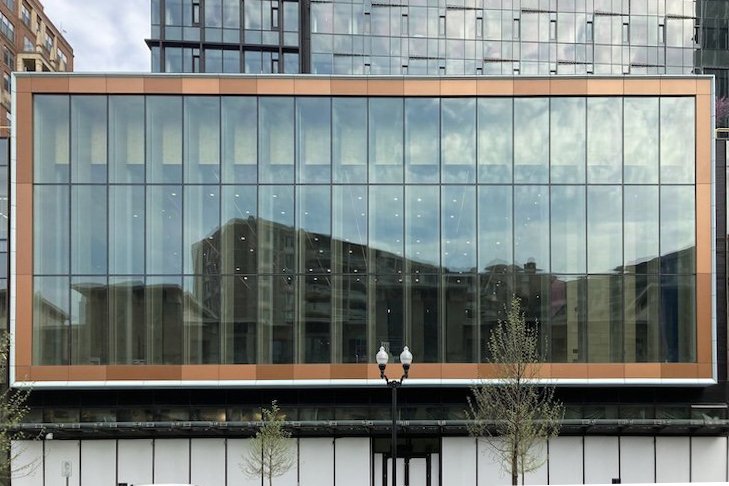
Amazon Metropolitan Park
Designed by ZGF, installed by Harmon
Amazon’s Virginia campus now features a 42’ VS1 facade enclosing a meeting hall. Dual laminated IGUs are supported by rectangular jumbo VS1 mullions. Toggle fittings are used, creating a flush exterior.
➤ More photos of this flush glass envelope curtain wall project
➥ Toggle Fittings ❍ VS1-A110
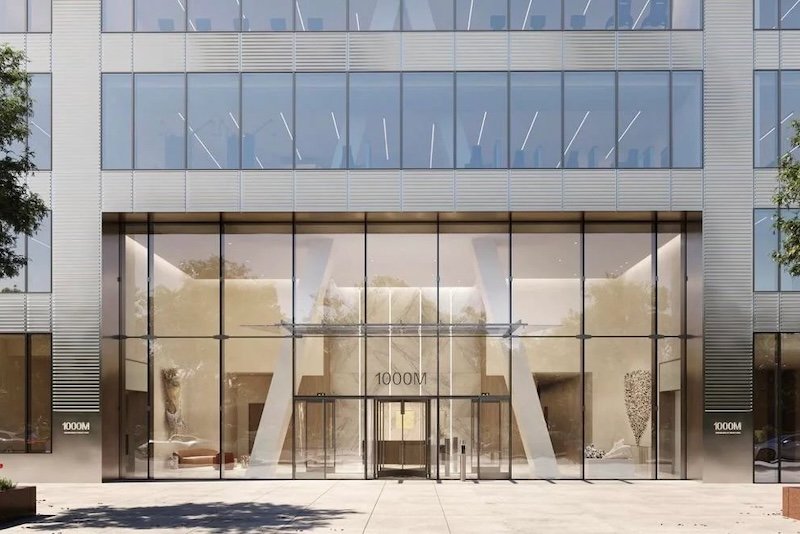
1000 S Michigan
Designed by Jahn, installed by International Entrances
VS1 was selected for the lobby scope of this is new 74-story residential condominium tower at 1000 South Michigan Avenue in Chicago. Innovation Glass designed and supplied fittings and portal frames for the main and porte cochere entrances at ground level.
➤ Read more about this Chicago glass lobby curtain wall
➥ Canopy ❍ VS1-A
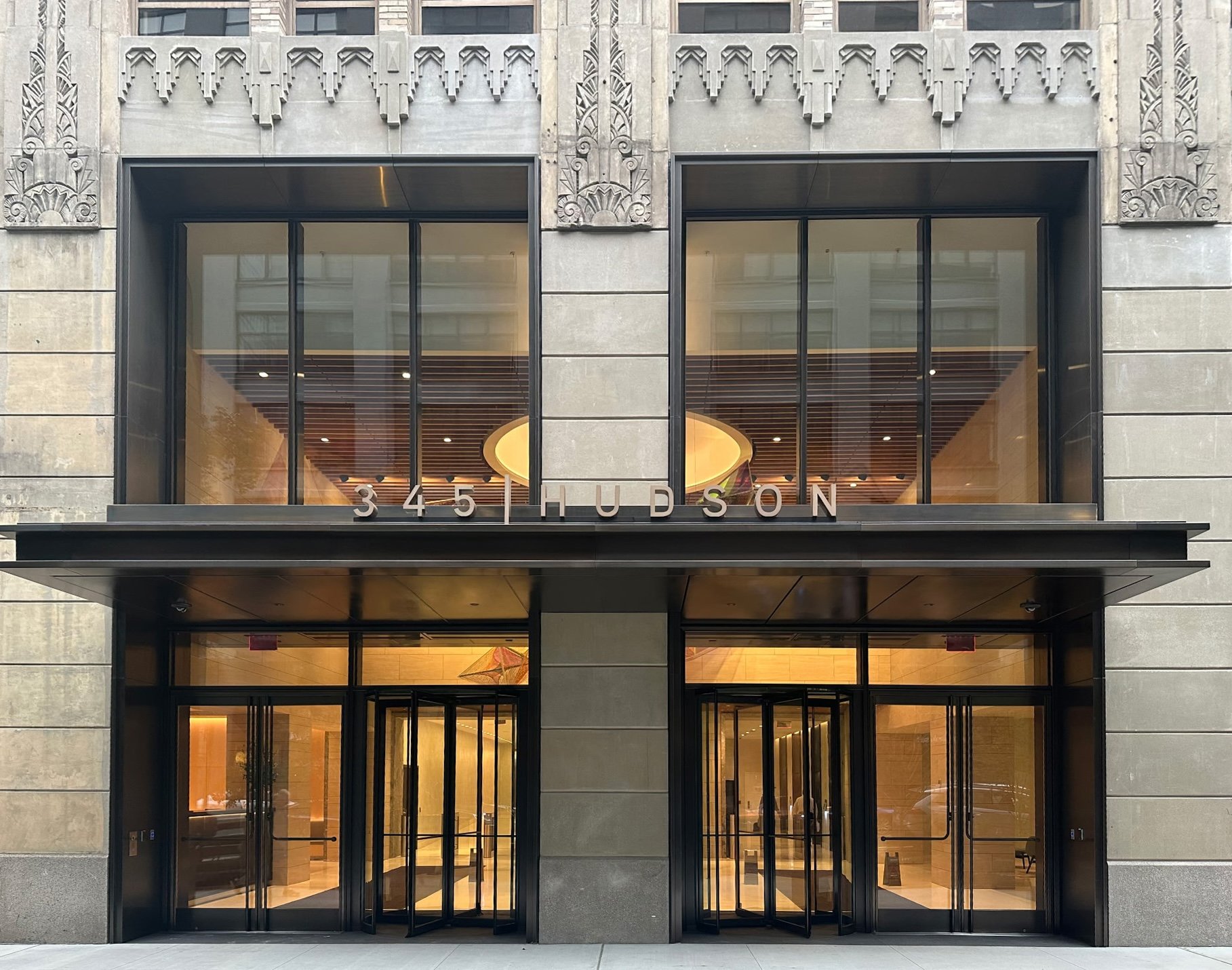
345 Hudson NYC
Designed by COOKFOX, installed by W&W Glass
A small storefront application of the VS1 system, the lobby at 345 Hudson is a modern and highly transparent installation with multiple showcase openings surrounding the entrance.
➤ Read more about this curtain wall lobby renovation in NYC
❍ VS1-A
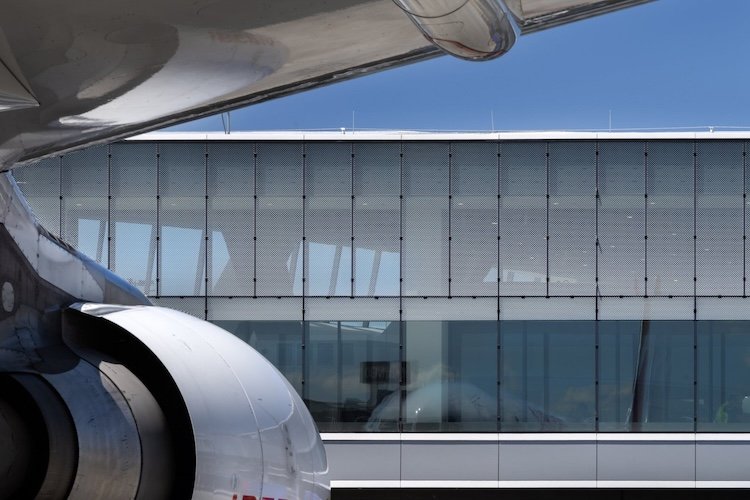
O’Hare Terminal 5 Expansion
Designed by HOK & Muller2, installed by Christopher Glass & Aluminum
VS1 was selected for 40,000 sq. ft. of curtain wall scope in the renovation and expansion of Terminal 5 at O’Hare International Airport. The facade uses smart glass to manage the comfort of travelers.
➤ Read more about this VS1 concourse facade installation
➥ Electrochromic Glass · Offset Glass Joints ❍ VS1-A100

430 N Michigan Ave
Designed by Lamar Johnson Collaborative, installed by Christopher Glass & Aluminum
25’ unspliced glass fins span the full height of the lobby and support full-height face glass. At the corner is a hot-bent 5’ by 25’ glass panel with a radius of 6.5’.
➤ Read more about this curved glass VS1-G200 lobby facade
➥ Curved Glass ❍ VS1-G

M1 Bank
Designed by core10Architecture, installed by NGG
VS1 was selected to wrap all four elevations of the existing M1 Bank building in Kansas City, M). The architect’s design goal for a “glass box” aesthetic was achieved using aluminum VS1 blade mullions and all-glass corners, which are a standard VS1 detail.
➤ Read more about this glass envelope renovation project
➥ All-Glass Corners · Historical Renovation ❍ VS1-A

CoStar Richmond Campus
Designed by Pickard Chilton, installed by Harmon
This impressive 54’ clear span is achieved without any steel reinforcement or backing structure and will be a new world record for an unreinforced aluminum curtain wall.
➤ Read more about this world record glass curtain wall project
➥ Long Spans ❍ VS1-A

Harwood International
Designed by Kengo Kuma, installed by Harmon
As you travel around this Kengo Kuma-designed building, the façade’s glass fin steps up from the first floor to the second floor through a series of integrated interior/exterior landscaped steps. Also integrated into the façade are two all-glass vestibules.
➤ Read more about this VS1-G all-glass lobby atrium
➥ All-Glass Vestibules ❍ VS1-G
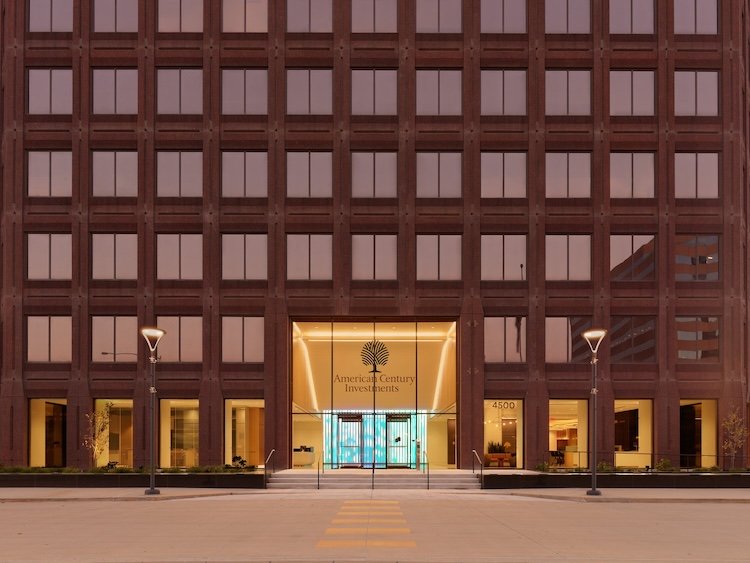
American Century Investment
Designed by HOK, installed by Flynn Midwest
A 24' VS1-G lobby facade using full-height unspliced fins will replace the original entryway of this American Century office building. The roof of an all-glass vestibule cantilevers to the exterior to create a canopy.
➤ Read more about this all-glass super transparent lobby wall
➥ All-Glass Vestibule · Canopy ❍ VS1-G
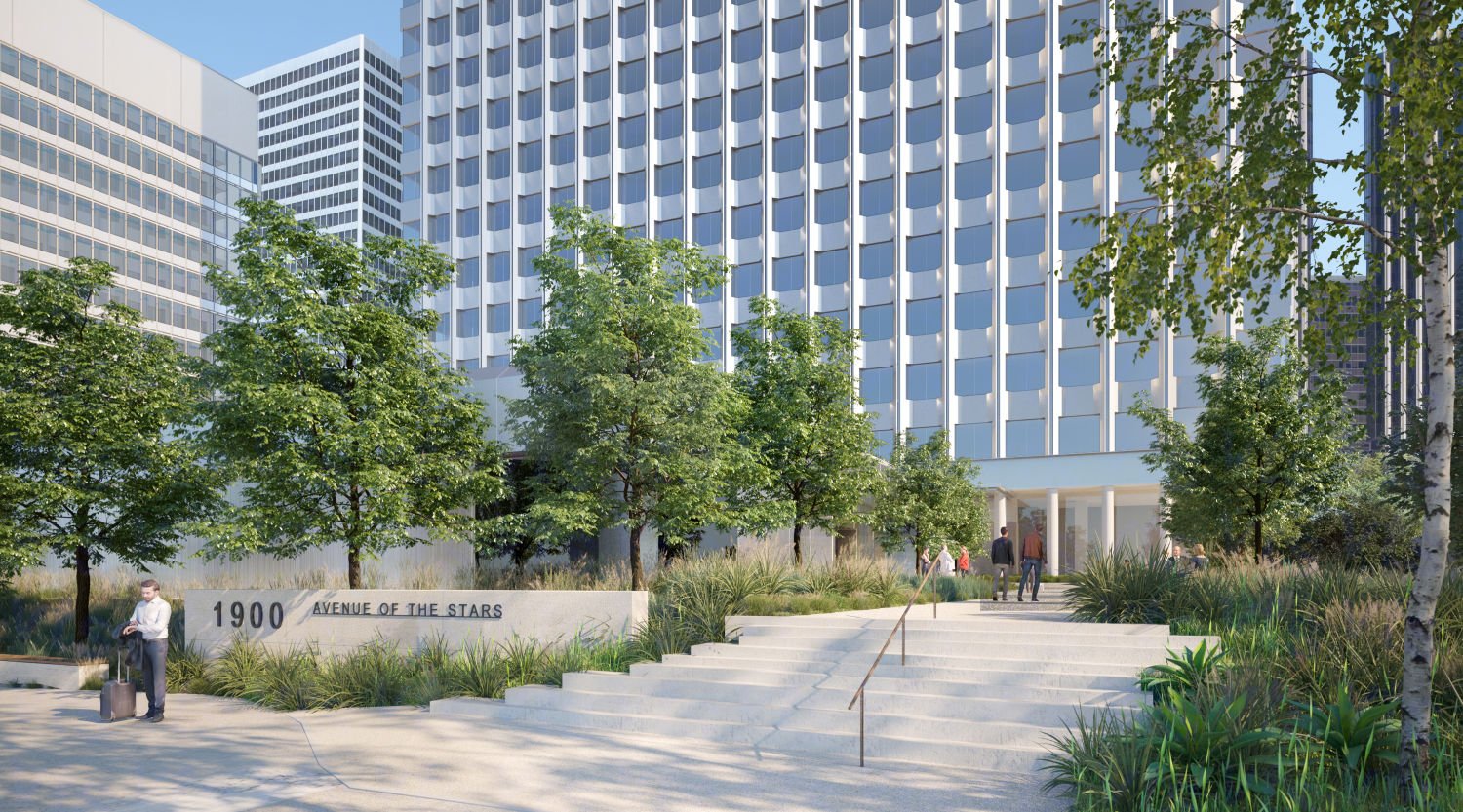
Anderson Towers - Avenue of the Stars
Designed by Montalba Architects, installed by Trü Architectural
This project features two VS1 curtain wall installations: at 1800, a 26' ground floor wall using 8" T-shaped mullion; and at 1900, two 20' entry facades using 10" t -shaped mullions.
➤ Read more about these glass lobby walls
❍ VS1-A
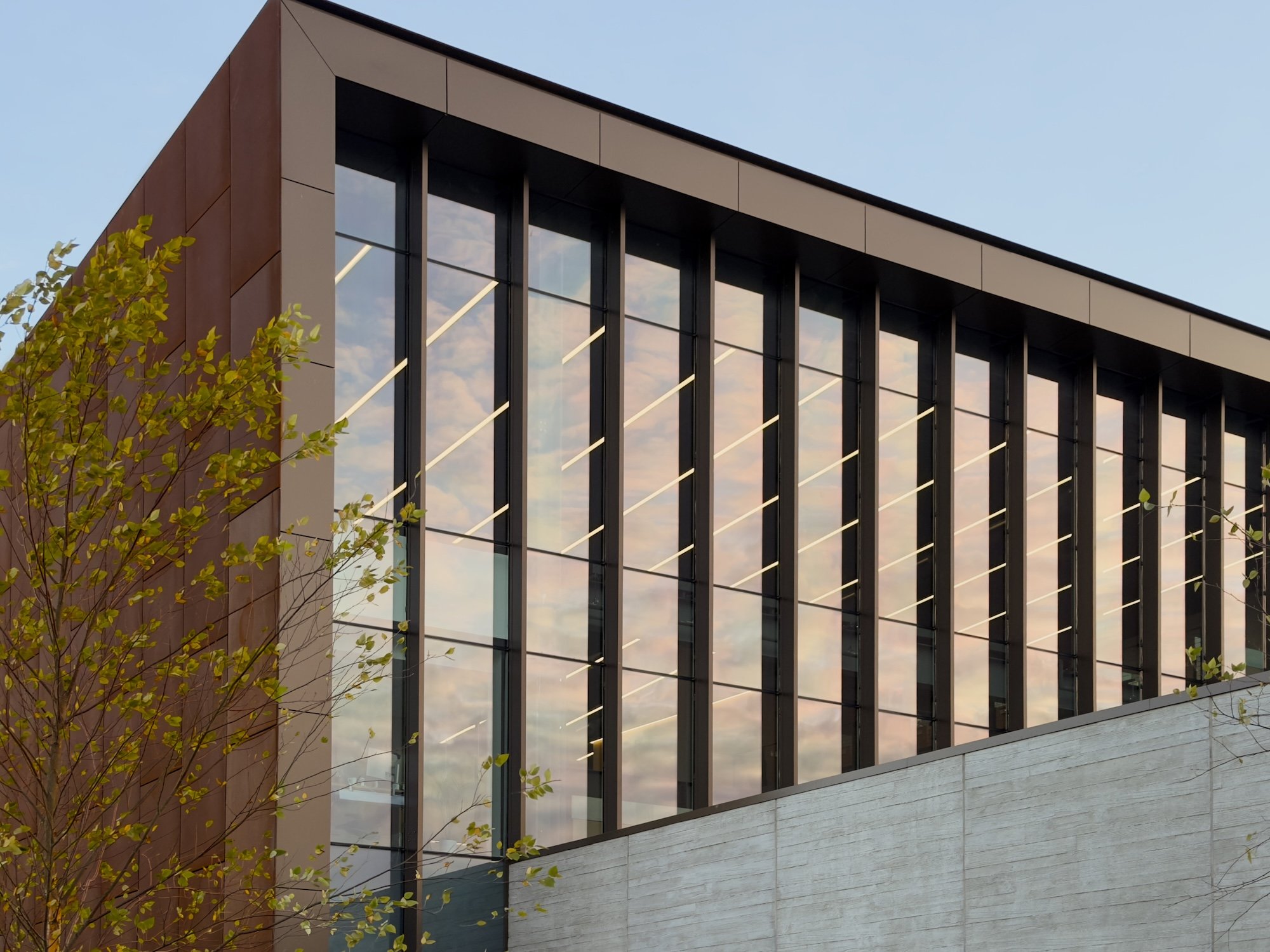
Brookhaven National Lab
Designed by Gensler, installed by Action Store Fronts
This project features two VS1 installations: a 30' wall and a 40' wall, each utilizing our 12¾" mullion on the building's exterior.
➤ Read more about this glass curtain wall installation
➥ Long Spans · Exterior Mullions ❍ VS1-A
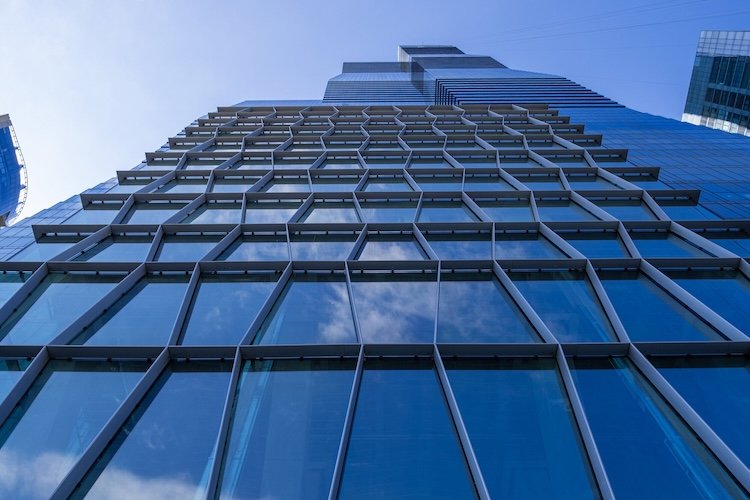
St. Regis Chicago
Designed by Studio Gang, installed by AGW.
At the base of the tower, a 10-story glass cube protrudes from the structure. A unique exoskeletal frustum geometry is achieved by the use of a two-way VS1 jumbo mullion structure with internal star nodes.
➤ Read more about this truly unique glass atrium curtain wall
➥ Complex Geometry · Exterior Mullions · Slanted Mullions ❍ VS1-A
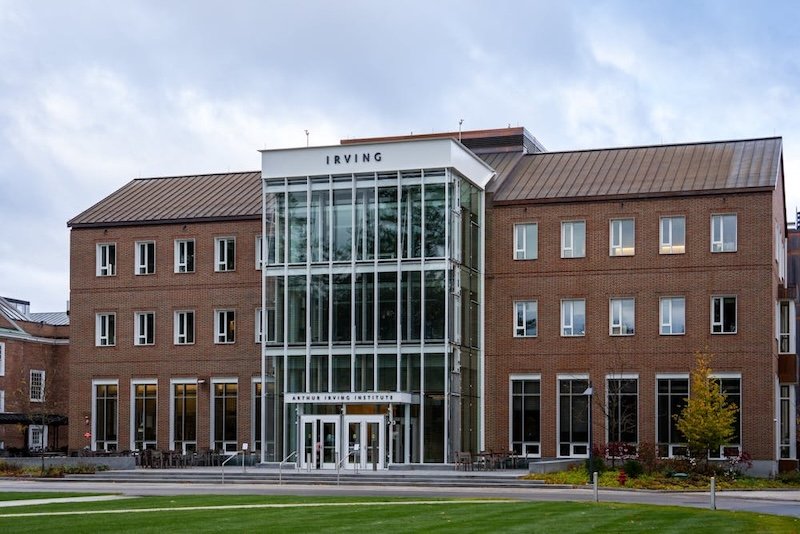
Dartmouth Irving Center
Designed by Goody Clancy, installed by R&R Windows
The feature wall of the building is a 50-foot high dual VS1 facade that is proud of the brick facade creating a "glass box" aesthetic. The internal and external walls are supported by a single 10-inch rectangular mullion within the air cavity.
➤ Read more about the thermal performance of this dual wall
➥ Dual Wall · Shading Elements · ❍ VS1-A
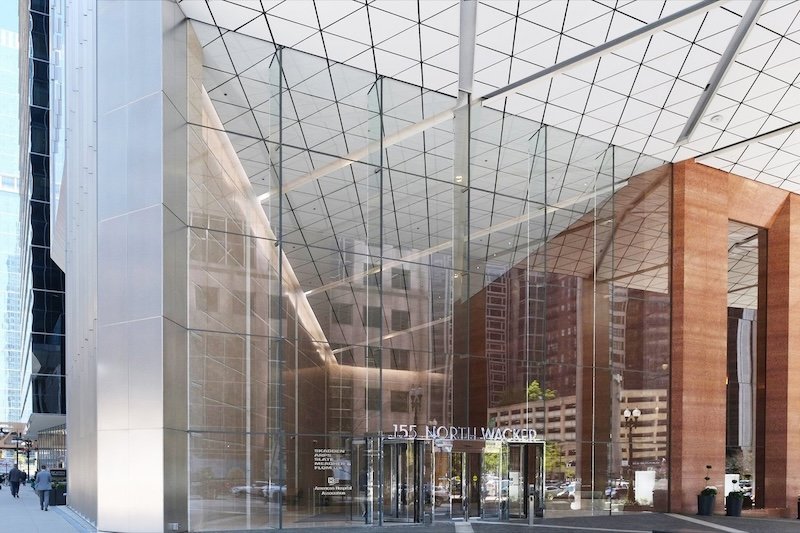
155 North Wacker
Designed by HED Architecture, installed by Christopher Glass & Aluminum
The two facades at 155 N Wacker were achieved with un-spliced, full height glass fins spanning 50' clear, a record for Chicago and the US.
➤ Read more about these super transparent atrium curtain walls
➥ Long Span ❍ VS1-G

Resorts World Casino
Designed by Perkins Eastman, installed by Massey’s Plate Glass & Aluminum
12.75"-deep exterior mullions are radially arranged to create a facade on an inverted conical surface with an elliptical base. The mullions are sloping in both section and elevation
➤ Read more about this geometrically unique curtain wall
➥ Exterior Mullions · Complex Geometry · Offset Glass Joints · Slanted Facades & Mullions ❍ VS1-A100
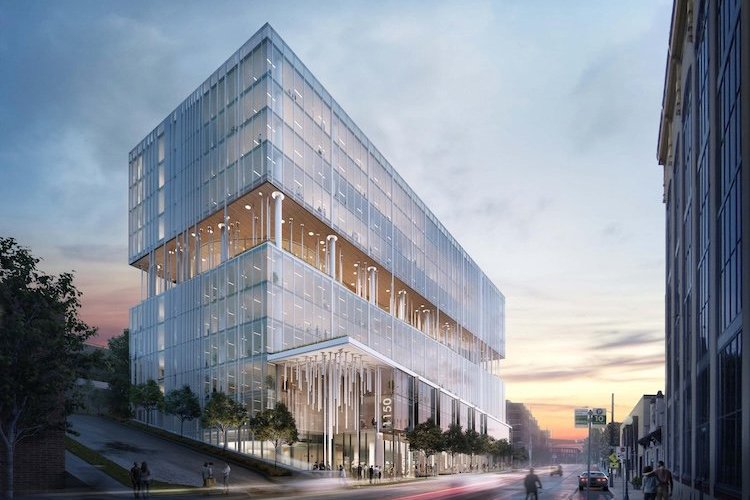
eleven50 Eastlake
Designed by Gensler, installed by Permasteelisa
VS1 was selected for two facades on the new 1150 Eastlake Avenue, Seattle development. Both scopes are 21-foot clear spans of curved glass which are supported by the 10-inch heavy VS1 mullion.
➤ Read more about these curving glass curtain walls
➥ Curved Glass· Segmented Wall ❍ VS1-A100

Friar Development Center
Designed by Perkins Eastman, installed by Massey Glass
VS1 mullions are used on the interior in some locations, and on the exterior in other areas. In one section, exterior-facing mullions are offset 12” from the mullion.
➤ Read more about the VS1 curtain wall scopes on this project
➥ All-Glass Vestibule · Exterior Mullions · Shading Elements ❍ VS1-A
