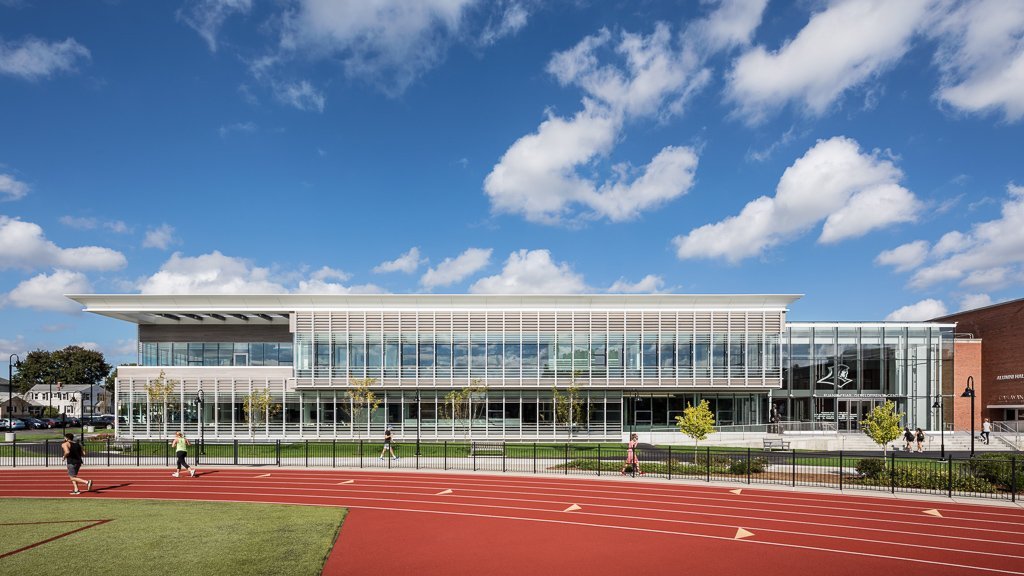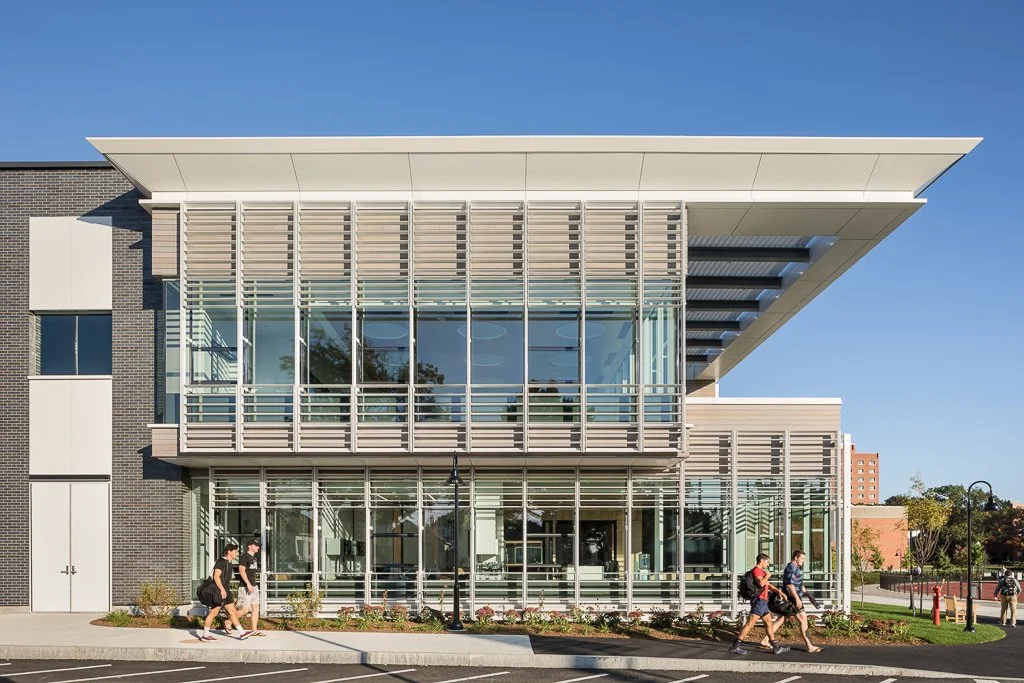Friar Development Center
Installer: Massey's Glass
Americas
Completed · 2020
Building facade, entry vestibule, skylight
30' VS1 wall with exterior sunshades
“I have collaborated with Franz for close to 30 years, he has been one of my go-to people when I want to work with an open-minded and creative partner, someone to bounce ideas around and solve interesting problems, of any scale and budget—butterfly houses, facades of all types, canopies, and glass steps. I have found Franz never shies away from a challenge, he has an intuitive sense of design and engineering, and like all great collaborators, gets excited when you start asking the “what if” questions. There is nothing quite as fun and fulfilling as sketching through the various design solutions to an option. I have never heard no from Franz; he is always positive and delivers quality through and through.”

Nicholas Leahy Co-CEO and Executive Director
PERKINS EASTMAN
The Ruane Friar Development Center at Providence College utilizes the VS1 system for the exterior facade, and highlights the system’s flexibility.
VS1 mullions are used on the interior in some locations, and on the exterior in other areas. In one section, exterior-facing mullions are offset 12” from the mullion. The exterior mullions are also used to mount sunshade units. A self-supported glass cube vestibule projects 10’ into the building off a 30’-tall VS1 wall. Finally, VS1 is also used as a skylight.


















