
All Projects
Presented in Chronological Order

WVU Eye Institute
Designed by HED, Installed by DM Products
VS1 was specified for the entrance facade and canopy of the new Eye Institute at WVU Medicine, which will expand ophthalmological care in the region.
Read more about this new healthcare curtain wall project
➥ Canopy · ❍ VS1-A100 & VS1-A110

MSE Library at John Hopkins University
Designed by Perkins Eastman/Pfeiffer, installed by Alliance Exterior Construction
This VS1 facade spans 23’ with maximum bay spacing of 8’. VS1-230 removes the typical offset between the VS1 mullion and the face glass. Additionally, Innovation Glass provided the anchoring hardware for an interior glass fin assembly.
➤ Read more about this direct glaze glass lobby curtain wall
➥ Direct Glaze · Bespoke Details ❍ VS1-A230
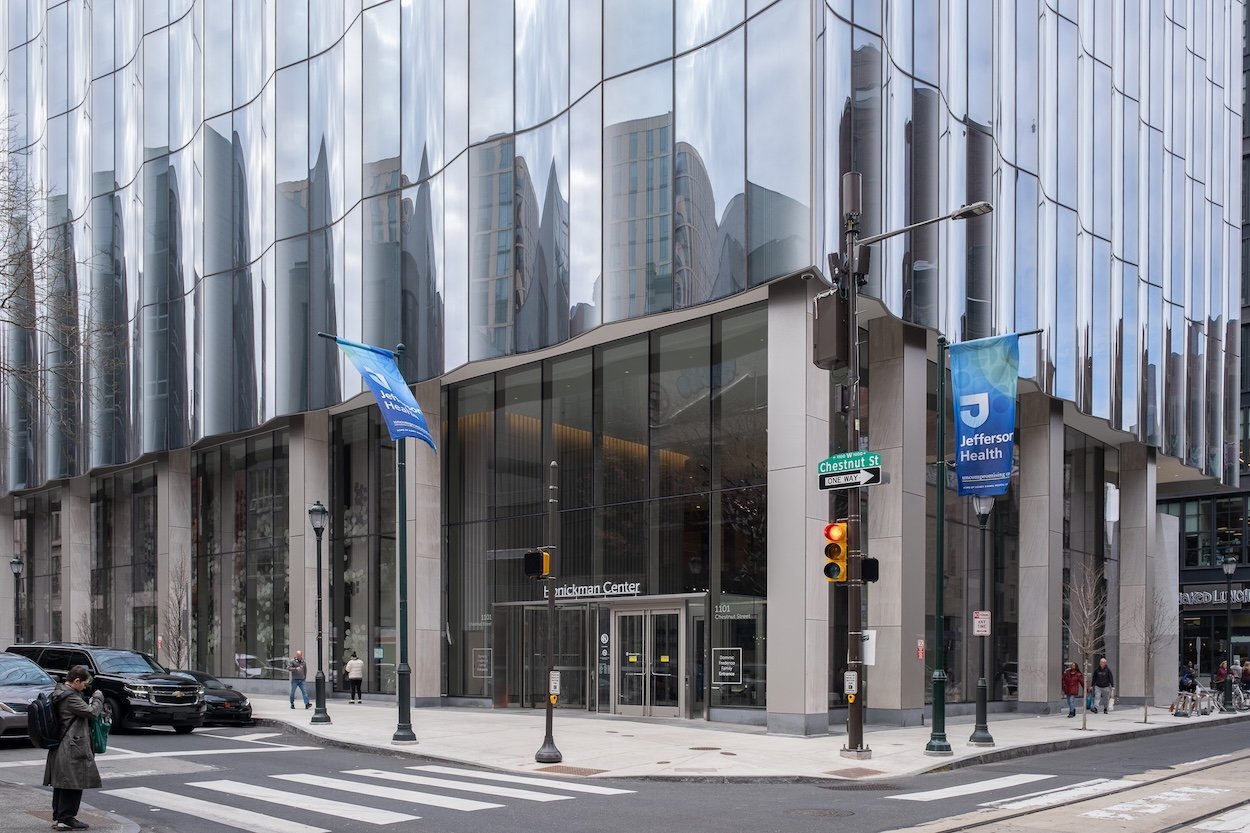
Jefferson Health Honickman Center
Designed by Ennead Architects, installed by National Glass & Metal
The VS1-A220 methodology is known industry-wide for simplicity of installation. It is also cost-effective and creates a clean curtain wall aesthetic with a pure expression of the glass and frameless joints at the interior.
➤ Read more about this direct glaze curtain wall lobby
➥ LEED Gold · Long Span ❍ VS1-A220
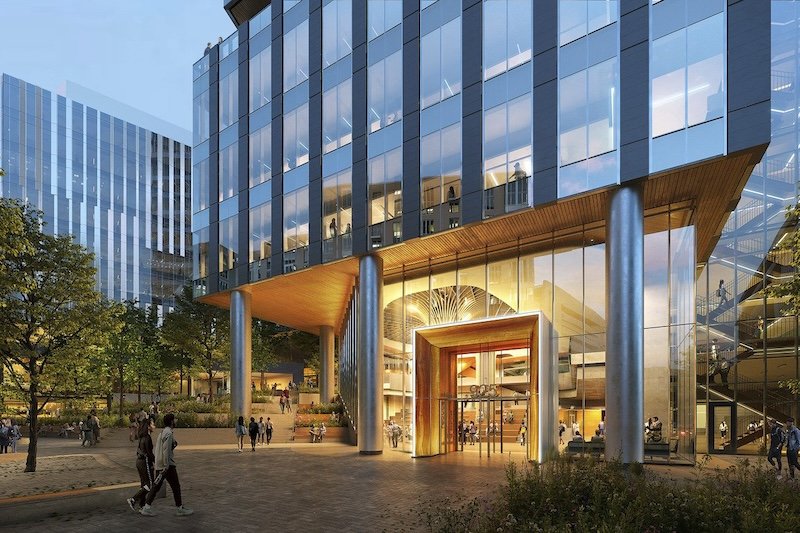
The Pearl Innovation District
Designed by Ayers Saint Gross, CO Architects, Neighboring Concepts; installed by Harmon
The Howard R. Levine Center for Education will welcome visitors with a 30’ VS1 facade on four elevations. Exterior mullions create strong vertical accents.
➤ More renderings of these glass facades
➥ All-Glass Corners · Exterior Mullions ❍ VS1-A

Rutgers Cancer Institute of New Jersey
Designed by HOK, installed by Harmon
This new healthcare building in New Jersey features a VS1 atrium wall that spans from level 1 to 4. Notably, this scope includes a VS1 façade-to-skylight-to-façade transition condition.
➤ Read more about this four-story glass atrium
➥ All-Glass Vestibules · Facade-Skylight Transition ❍ VS1-A
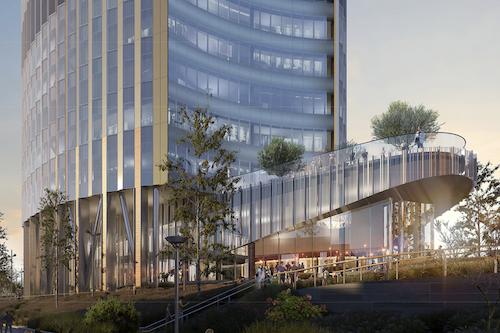
Schuykill Avenue Research Building at CHoP
Designed by Canon Design, installed by Harmon
This project will feature a VS1 façade with both interior and exterior mullions, wrapping around the entire building in a curved, undulating geometry with varying heights creating a spectacular visual effect.
➤ Read more about this curved glass curtain wall
➥ Exterior Mullions · Segmented Wall · Toggle Fittings ❍ VS1-A100 & VS1-A110

New York Red Bulls Training Complex
Designed by Gensler, installed by Clear View Architectural Metal & Glass
This training facility will bring the Red Bulls organization’s youth academy and professional programs together in one multi-use complex. VS1 has brought to life another design by the team at Gensler.
➤ Read more about these Gensler-designed glass curtain walls
➥ Long Span · Segmented Wall · Slanted Facade ❍ VS1-A
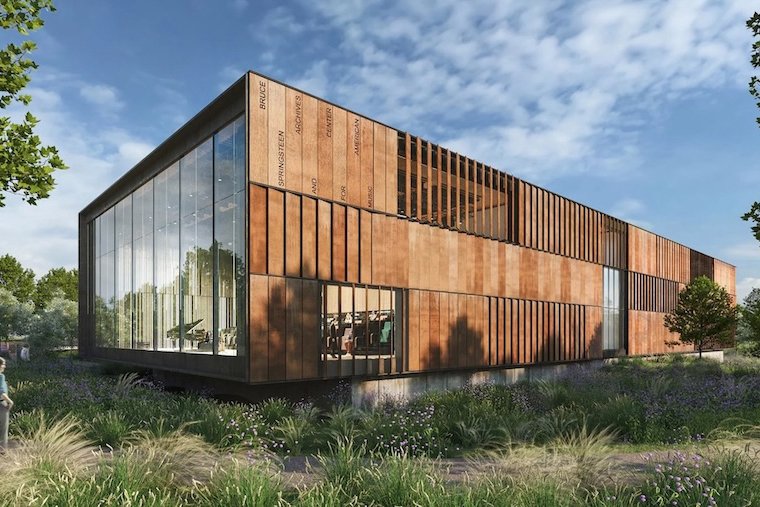
Bruce Springsteen Archives and Center for American Music
Designed by COOKFOX, installed by National Glass & Metal
The façade is at the back wall of the stage and clear spans 26 feet with no horizontal mullions. This VS1 installation achieves acoustic isolation from the outdoors while still providing a highly transparent view of the historic campus.
➤ Read more about this sound proof glass curtain wall
➥ Acoustic Isolation ❍ VS1-A
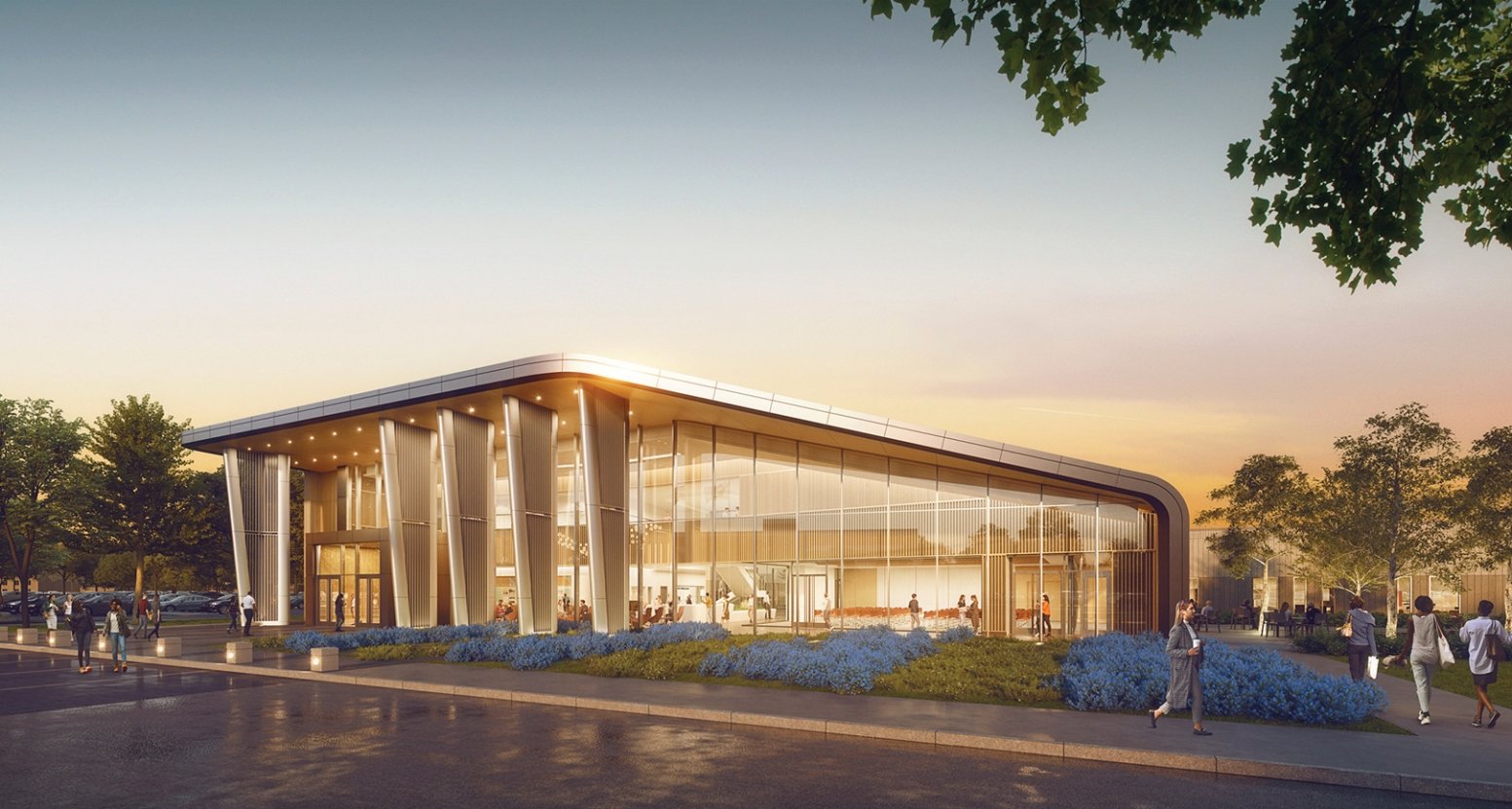
Central State Hospital
Designed by Page, installed by Glass & Metals Inc
VS1 can easily accommodate alternate façade materials—in this case plexiglass for the safety of the patients—due to the simplicity of the fitting design. This project also features a SSG + Direct Glaze scope.
➤ Read more about the VS1 curtain wall scopes at this hospital→
➥ Alternate Material Variation ❍ VS1-A230

City of Raleigh Civic Tower
Designed by Henning Larsen, installed by A1 Glass & Aluminum
This new government building in the heart of Raleigh will welcome visitors with a 36’ VS1 lobby facade. That entry wall is achieved with the 12.75” rectangular “jumbo” VS1 mullion, with the glass direct-glazed to the face of the mullion.
➤ More about this long span glass lobby wall in Raleigh, NC
➥ Direct Glaze · Shading Elements ❍ VS1-A

Niagara Falls State Park Welcome Center
The entrance facade spans 16', and the gallery wall reaches 30' clear via a sloping ground elevation transition.
➤ Read more about this glass curtain wall envelope
➥ Bird Safe Glass · Long Spans · Toggle Fittings
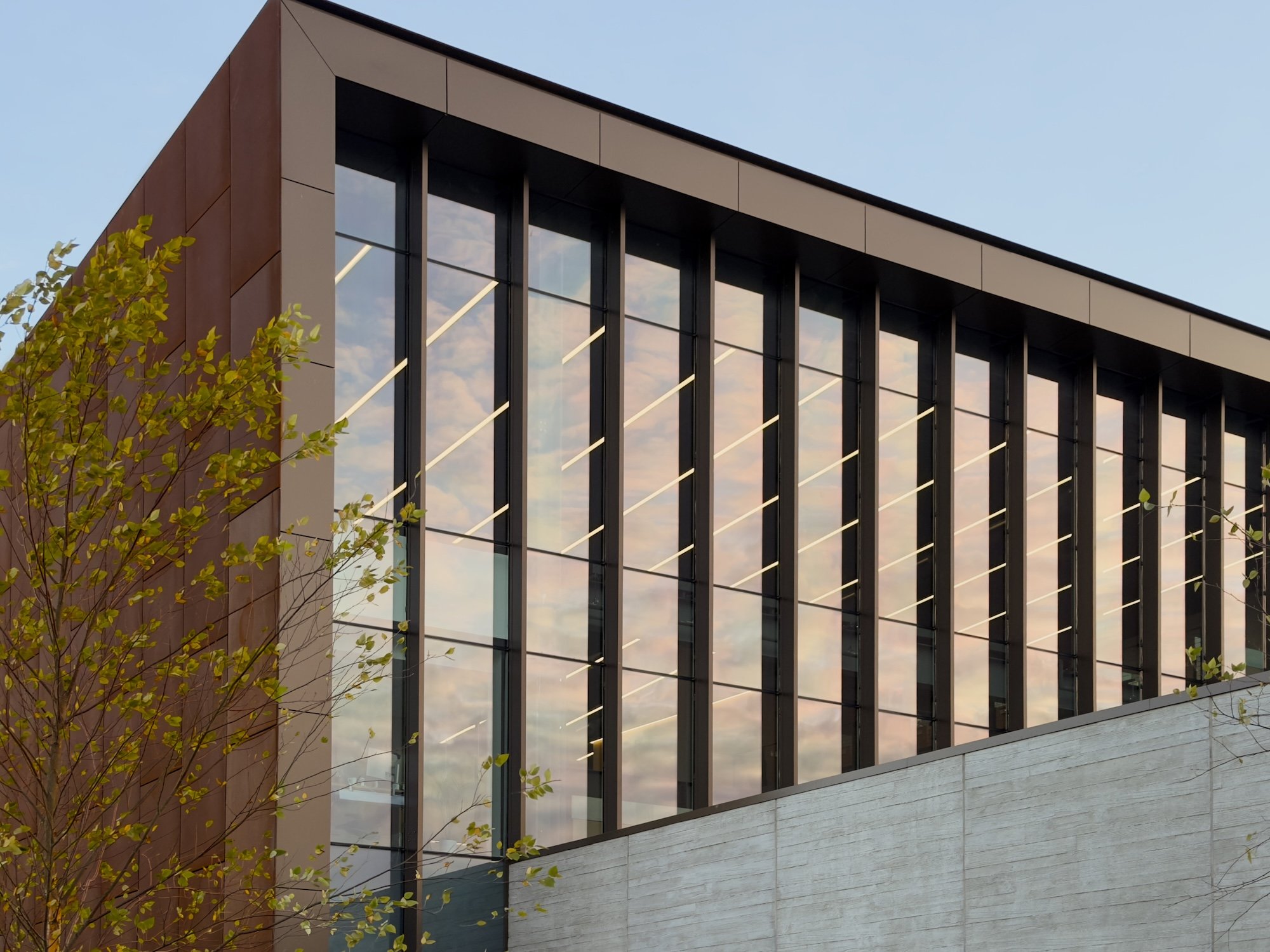
Brookhaven National Lab
Designed by Gensler, installed by Action Store Fronts
This project features two VS1 installations: a 30' wall and a 40' wall, each utilizing our 12¾" mullion on the building's exterior.
➤ Read more about this glass curtain wall installation
➥ Long Spans · Exterior Mullions ❍ VS1-A

Friar Development Center
Designed by Perkins Eastman, installed by Massey Glass
VS1 mullions are used on the interior in some locations, and on the exterior in other areas. In one section, exterior-facing mullions are offset 12” from the mullion.
➤ Read more about the VS1 curtain wall scopes on this project
➥ All-Glass Vestibule · Exterior Mullions · Shading Elements ❍ VS1-A

Press Glass HQ
Designed by Dewbury, installed by Charlotte Glass
The feature facade of this trusted partner’s HQ is composed of 10' x 20' IGU panels with all-glass corners, a standard VS1 detail.
➤ View more photos of this glass wall installation with huge IGUs
➥ Jumbo Glass Sizes ❍ VS1-A

VS1 Study House Nr. 1
Designed by Franz Safford, installed by Around the House LLC
The VS1 Study House Nr. 1 is the global headquarters of Innovation Glass LLC. Nestled in the woods of New York’s beautiful Hudson Valley, it is a transformative step forward in the evolution of the home experience.
➤ View more photos of this groundbreaking all-glass home →
➥ All-Glass Vestibules · Facade-Skylight Transition · View all residential projects ❍ VS1-A
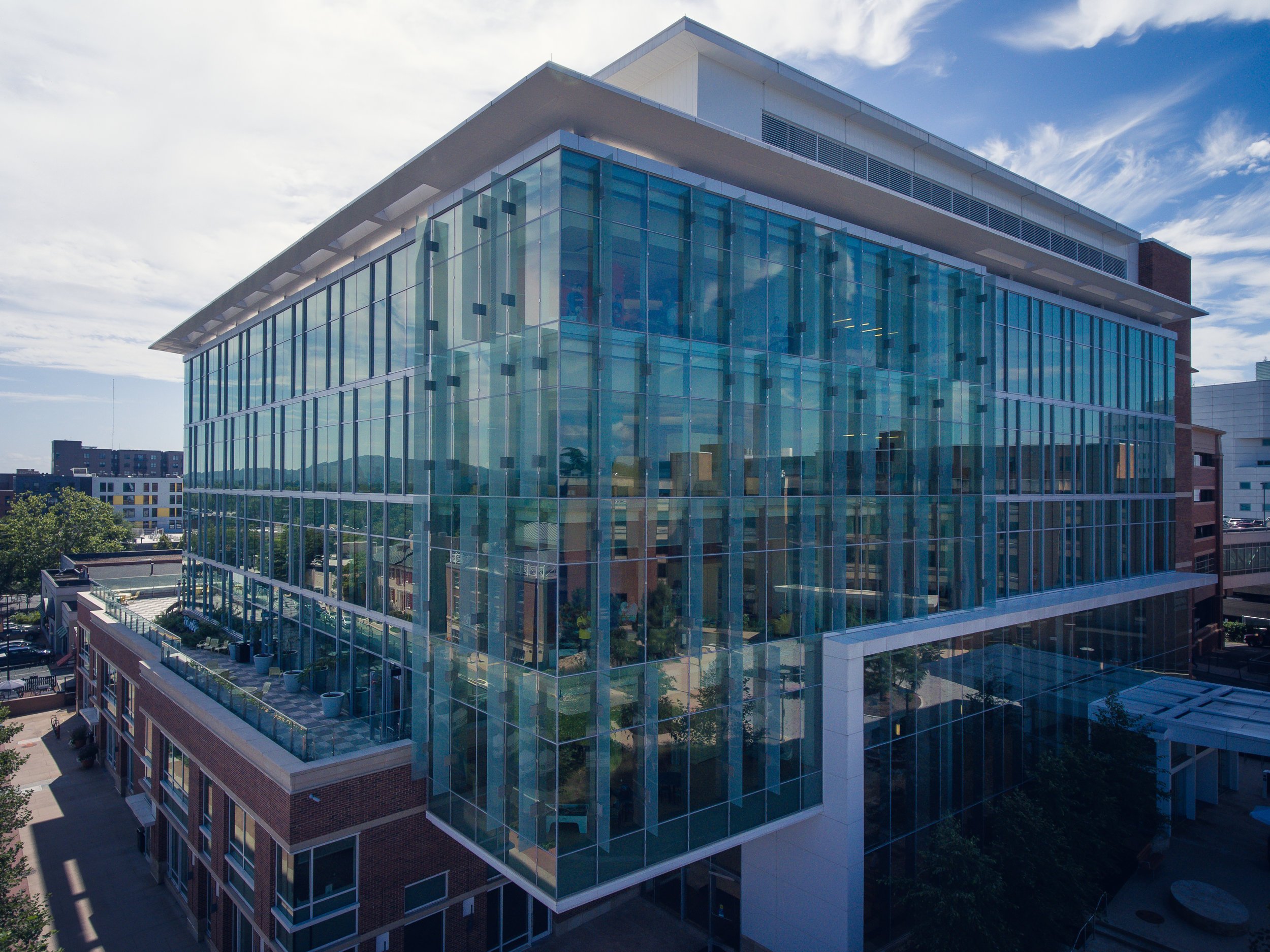
The Battle Building at UVA Health System
Designed by EYP
The 20,000-square-foot facility features a 35-foot VS1 atrium wall at the lobby with an all-glass full height corner.
➤ Read more about this unique glass facade with shading fins →
➥ Shading Elements ❍ VS1-A

Slover Library
Designed by Newman, installed by Glass Projects Resource
➤ Read more about this stunning glass facade in Norfolk, VA
➥ All-Glass Corners · ❍ VS1-A · RS8.6
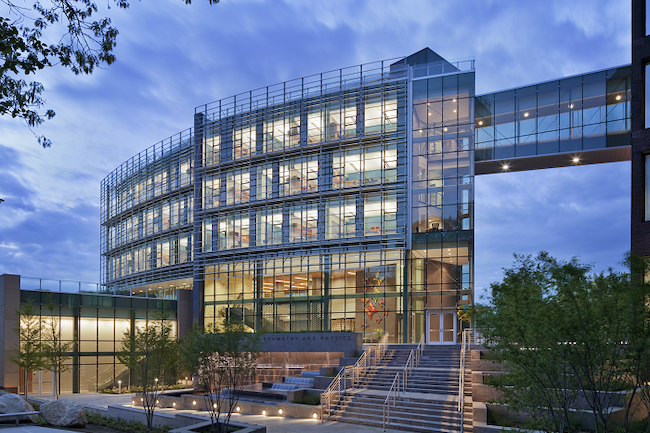
Simons Center for Geometry and Physics
Designed by Perkins Eastman
This early VS1 project was a true showcase of the system’s flexibility. Exterior louvers shade the southern facade, which transitions to a rooftop balustrade and encloses an indoor bridge.
➤ Read more about this early VS1 glass curtain wall project
➥ Canopies · Handrails · Exterior Shading · LEED Certified ❍ VS1-A
