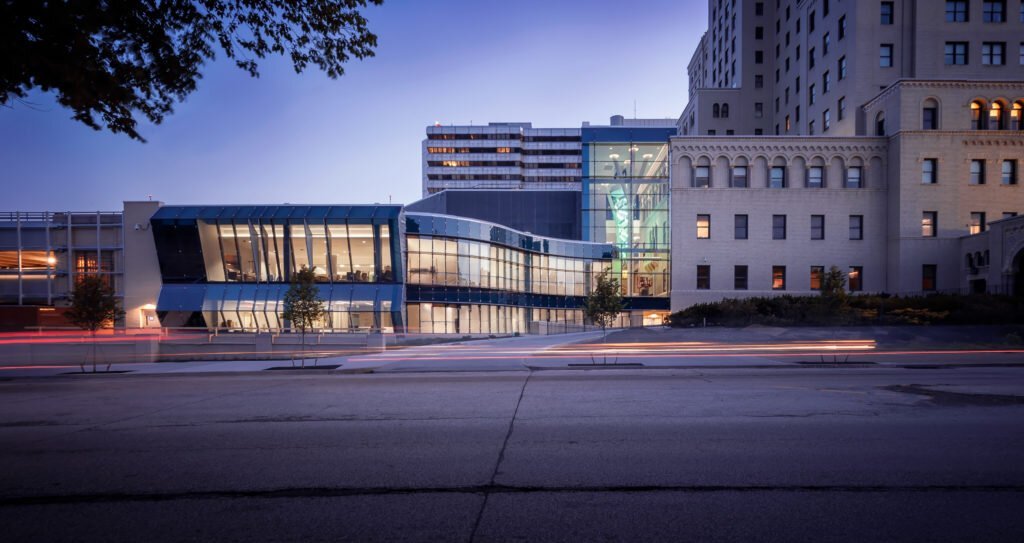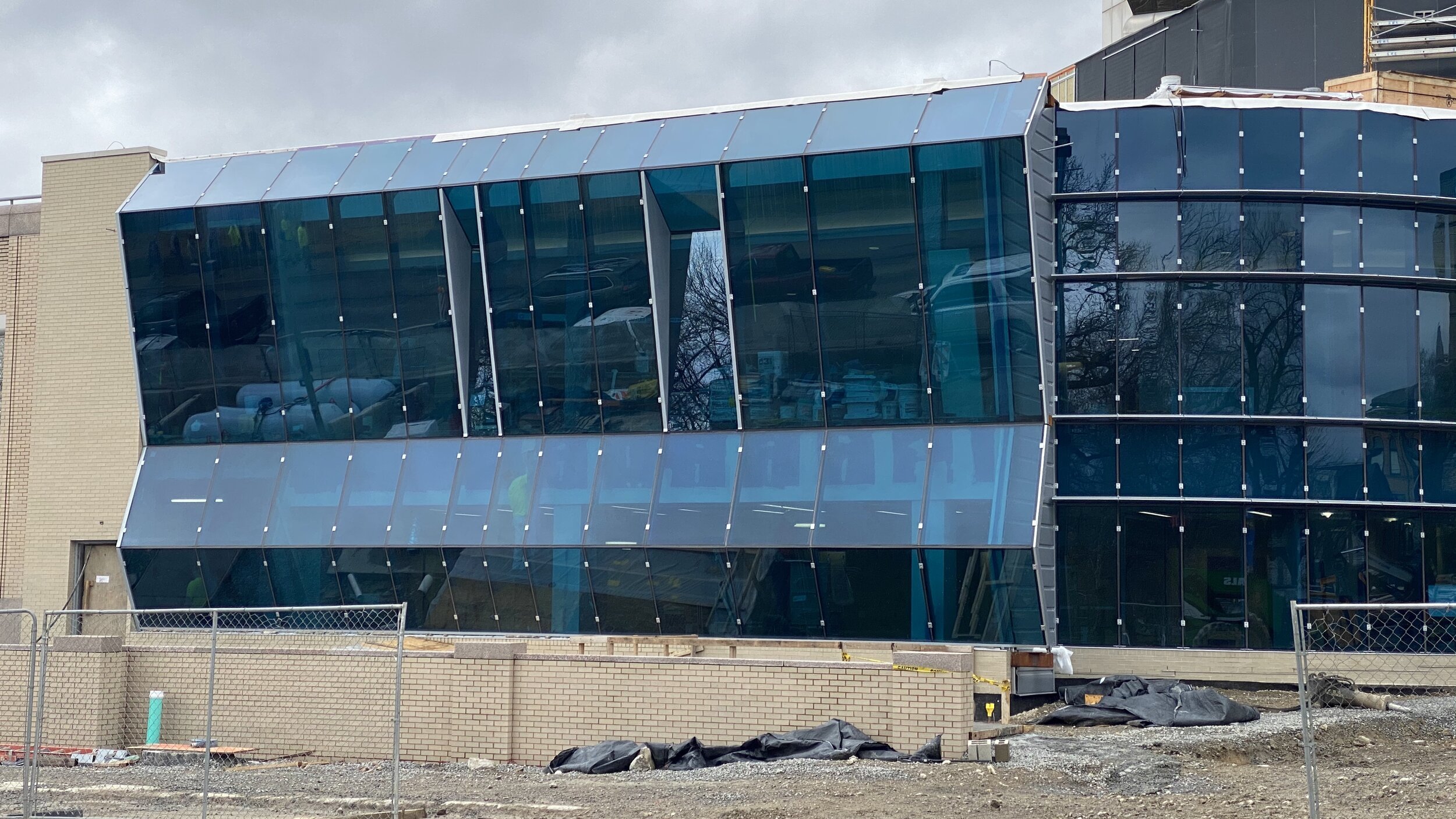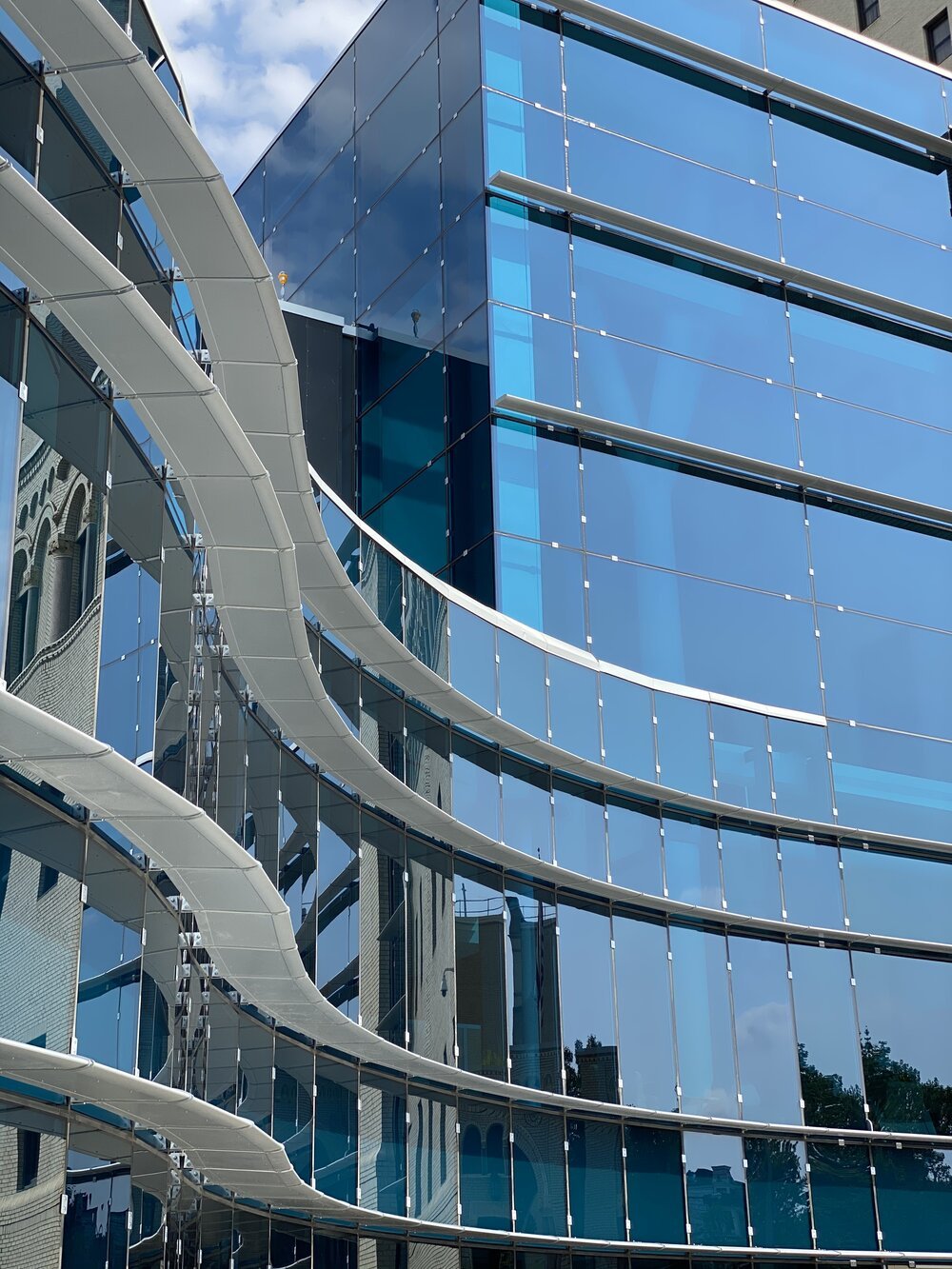AHN Cancer Center
Installer: DM Products
Americas
Completed · 2020
VS1 selected for three unique facades: folded, serpentine, atrium
The AHN Cancer Institute at the Allegheny General Hospital is an excellent showcase of the flexibility of VS1.
Now completed, the building features three unique VS1 facades. On the left is a 27’ folded wall that transitions seamlessly into a serpentine wall of the same height. The folded wall is accented by recessed bays, and the serpentine wall becomes a 40’ span in a light well below grade. The serpentine wall features external sunshades—a standard VS1 detail. Those sunshades cross onto the three-sided atrium wall on the right. The atrium’s feature wall is a 55’ clear span supported by the jumbo VS1 mullion, which wraps around to a 35’ wall and then a 15’ wall at the back.
AHN Cancer Center
2020 People’s Choice Award
Pittsburgh AIA Design Awards
FROM THE ARCHITECT
“The contemporary addition to Allegheny General Hospital provides a space for AHN to conduct cancer treatments and clinical trials. The faceted and curving glass façade conveys a sense of movement and energy that offsets the somber and serious feeling usually associated with advanced centers of healing.”













