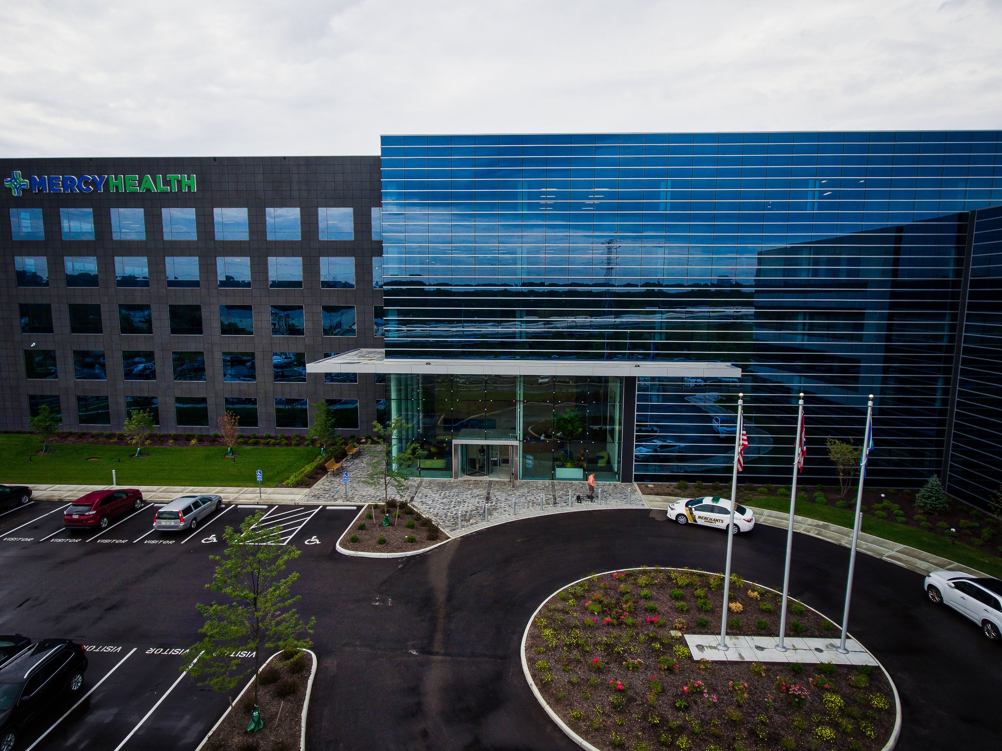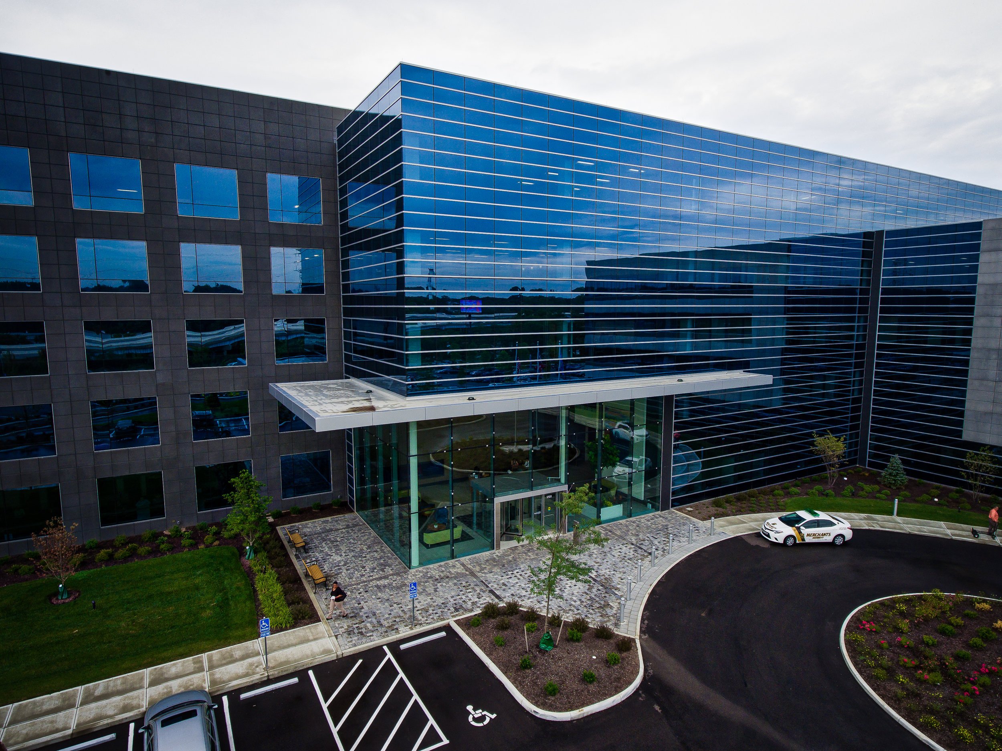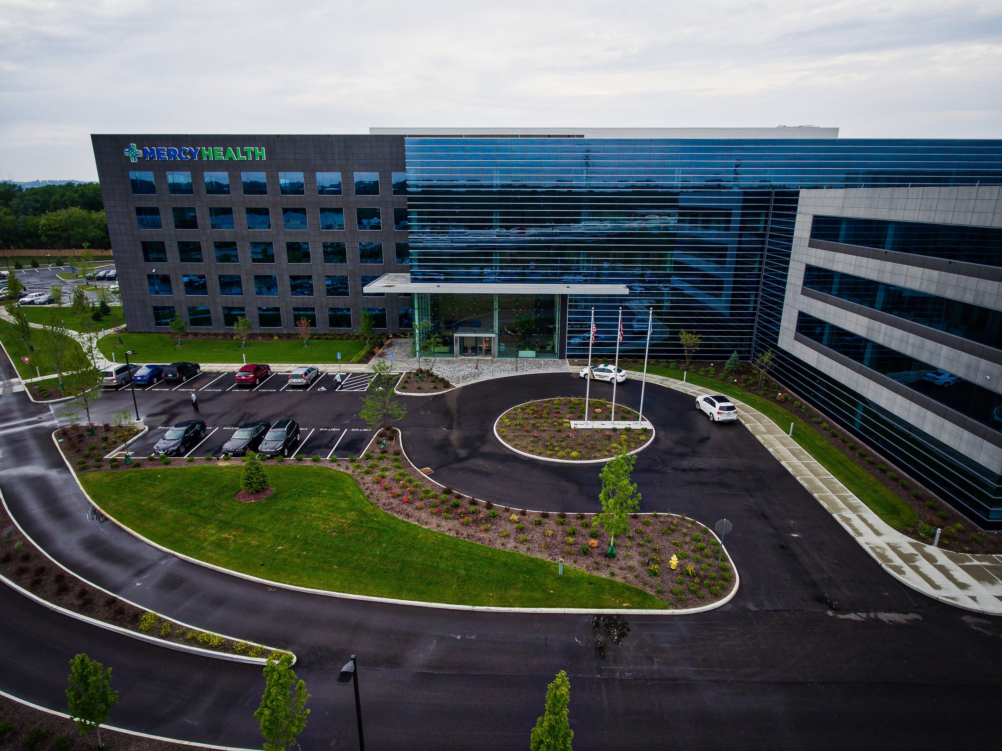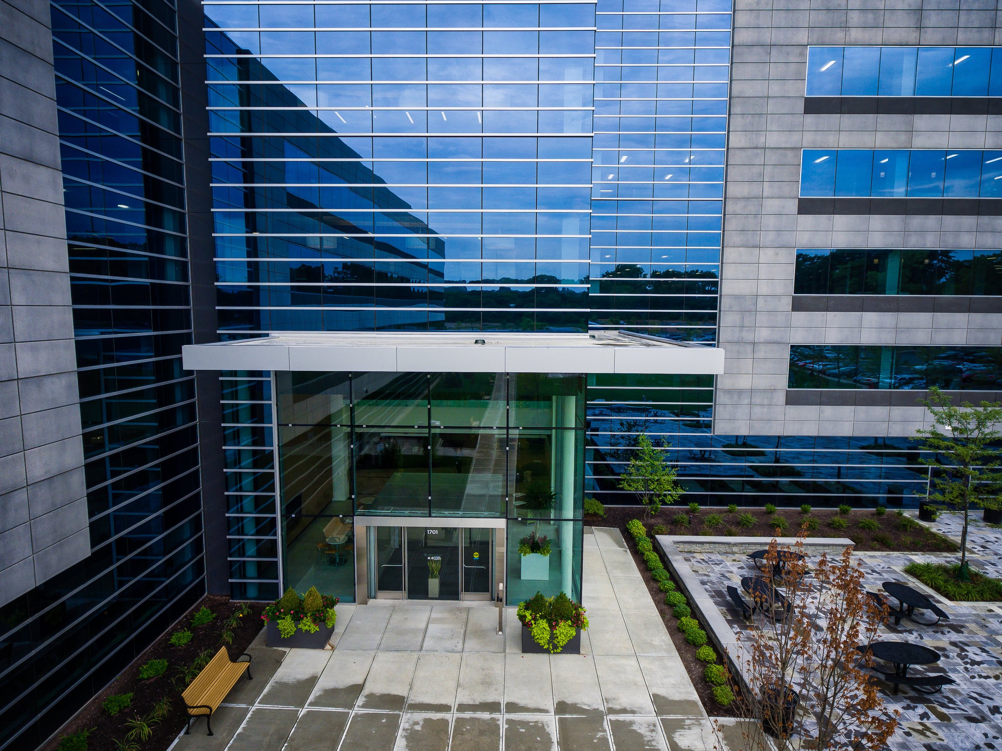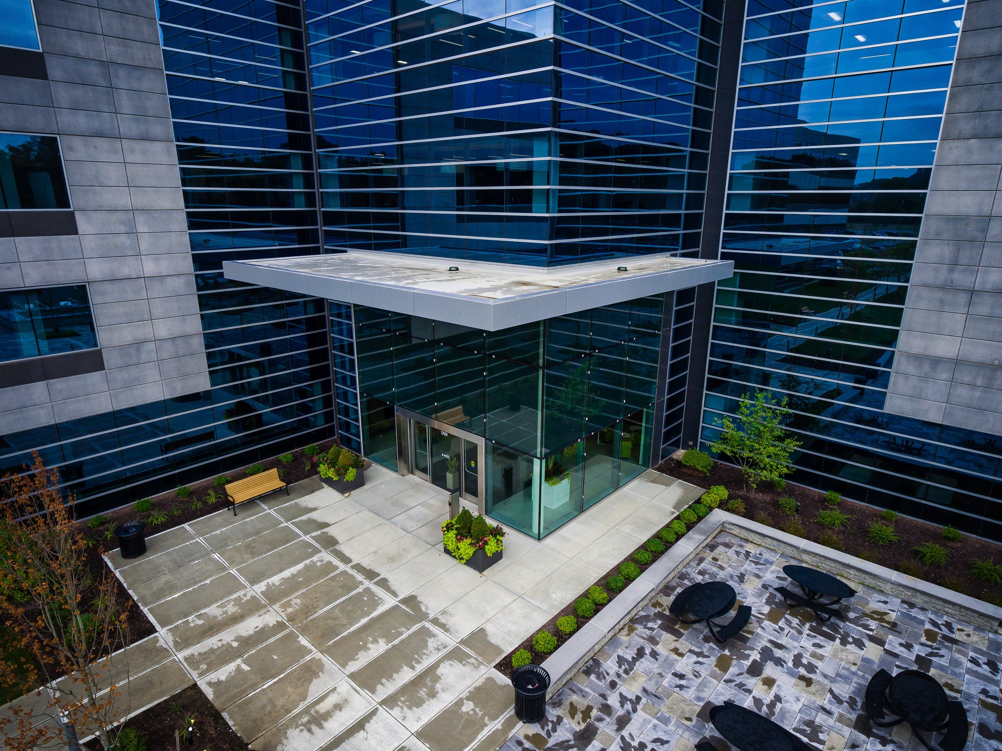Mercy Health
Installer: Architectural Glass & Metal
Completed · 2016
Two 25' "jewel box" VS1 atriums; wide bays
The VS1 system was used to achieve two “jewel box” entrance atriums for this new health services company. 25-foot clear span walls turn 90 degrees via a standard VS1 all-glass corner with vertical stainless steel rods and a structural full height seal. A 7'-6” horizontal mullion spacing necessitated the use of horizontal tapered armatures to reduce the horizontal glass span thereby reducing the glass thickness and cost. The armatures are slender plates aligned with the horizontal glass joints to visually minimize their presence. The large glass width enhances the overall wall transparency significantly. Standard VS1 portal plates create the entrance rough openings with “pencil-thin” site lines around the doors versus very prominent steel portal frames associated with conventional curtain wall systems.



