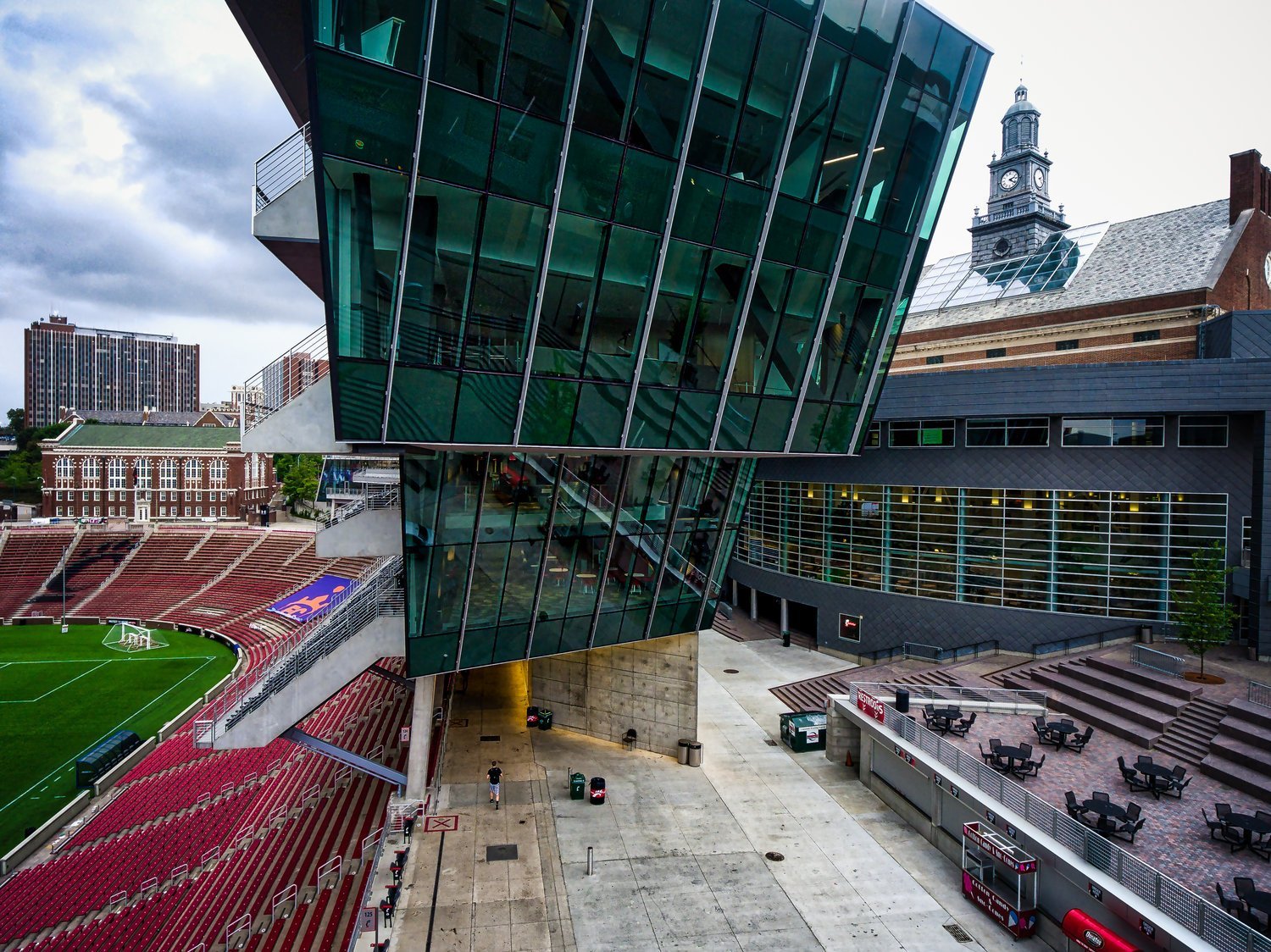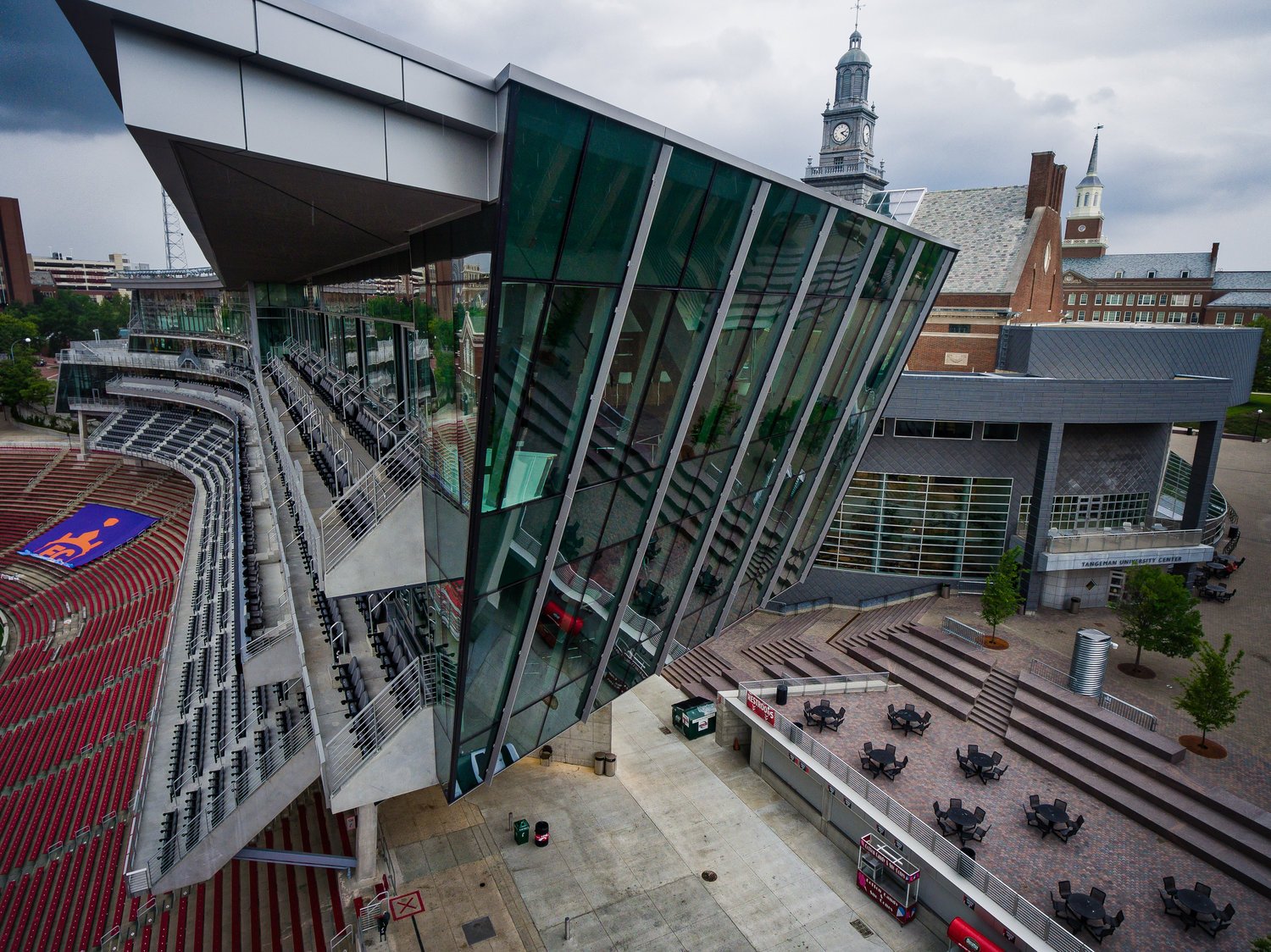Nippert Stadium at University of Cincinnati
Installer: Cupples Intl.
Americas
Completed · 2015
This dynamically shaped new building, designed by Heery International (later acquired by Turner & Townsend) was constructed to house skyboxes and provide additional spectator seating for this existing stadium. The curved geometry of the building called for a cladding system that responded to the transitional nature of the resulting surface geometry. VS1 was selected because of its ability to achieve such complex facades solutions easily within the context of its standard kit of system parts. An outward tilting parallelogram glass geometry with exterior vertical highlighting fins defined the wall problem. VS1 was the solution. The system also was able to accommodate the integration of perforated metal panels in a screen wall on one end of the building at an exterior staircase. This exterior metal building envelope then seamlessly transitioned into an enclosed glass walled area elegantly solving a very difficult detailing challenge.











