
All Projects
Presented in Chronological Order
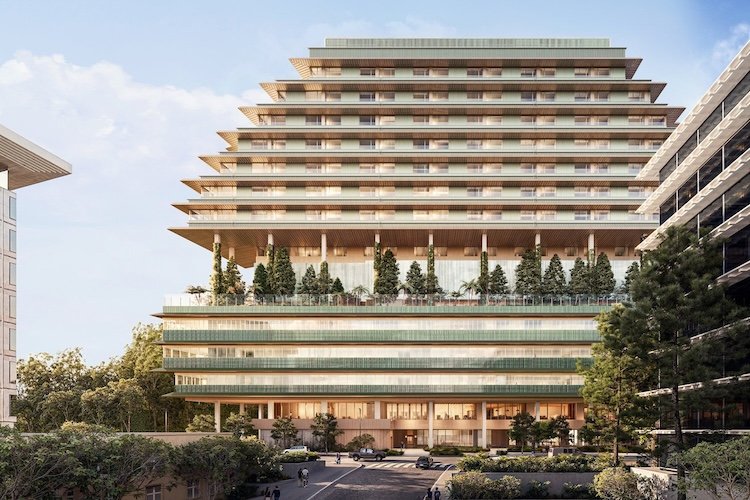
UCSF Health at Parnassus Heights
Designed by HDR, to be installed by Permasteelisa
This new healthcare campus in San Francisco will feature an outdoor terrace enclosed by a VS1-A windscreen. The aluminum mullions span 7’ high, with the glass cantilevering past the top of the mullions to reach 9’.
➤ View more renderings of this glass windscreen installation
➥ Windscreens & Safety Barriers ❍ VS1-A
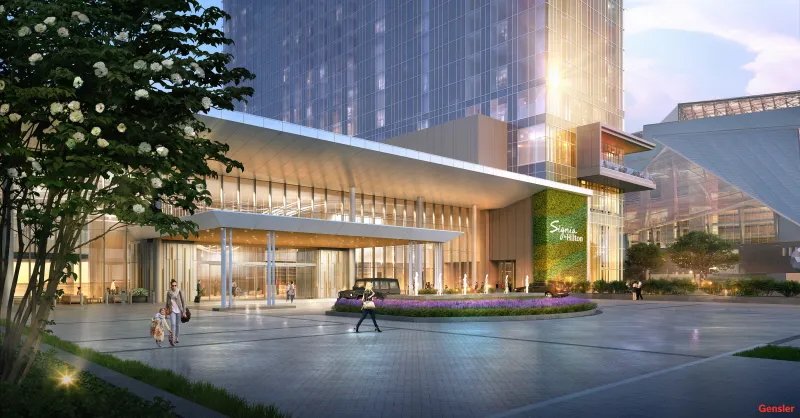
Signia by Hilton Atlanta
Designed by Gensler, installed by Jamco
A vast VS1 lobby wall brings to life Gensler’s design goal of a space “rooted in southern hospitality” that “radiates modern minimalism.”
➤ Read more about this super transparent lobby curtain wall
➥ Exterior Mullions · Long Span ❍ VS1-A

Wichita Biomedical Campus
Designed by Helix Architecture, to be installed by IWR
VS1-A110—which uses pinch bodies and toggle fittings to achieve a flush facade exterior—was selected for a 32’ clear span on this new biomedical campus in Kansas. The VS1 glazing scope incorporates a sloped roof.
➤ Read more about the VS1 lobby facades at this medical campus
➥ All-Glass Vestibules · Toggle Fittings ❍ VS1-A110
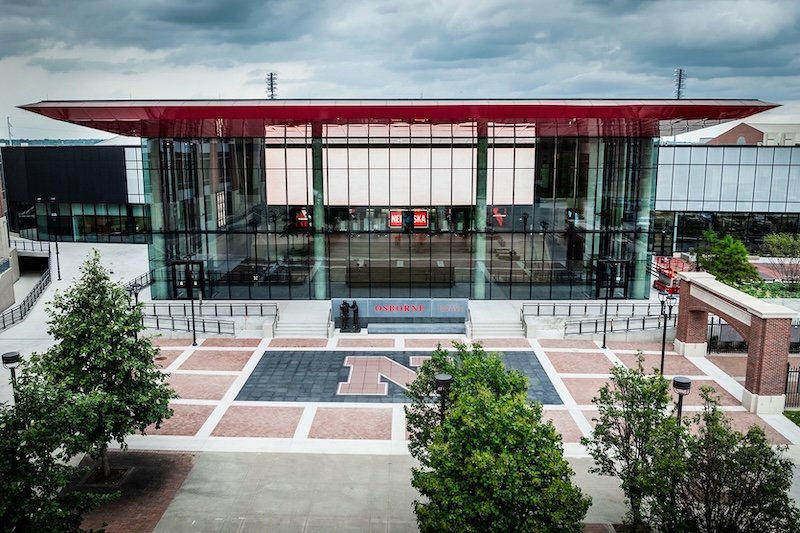
Osborne Legacy Complex at University of Nebraska-Lincoln
Designed by Populous, installed by City Glass
A stunning three-sided VS1 façade greets student athletes and visitors to this brand new sports complex.
➤ View the full gallery of this three-sided glass atrium project→
➥ All-Glass Vestibules · Toggle Fittings ❍ VS1-A110

Mobile International Airport
Designed by HOK & FSB Architecture, installed by Metropolitan Glass Co. Inc
Once completed, the Mobile International Airport will feature 35,000 sq. ft. of VS1, all of which will be framed with a large missile impact-rated version of VS1.
➤ Read more about this hurricane-rated glass facade
➥ Large Missile Impact Rated · Offset Glass Joints ❍ VS1-A
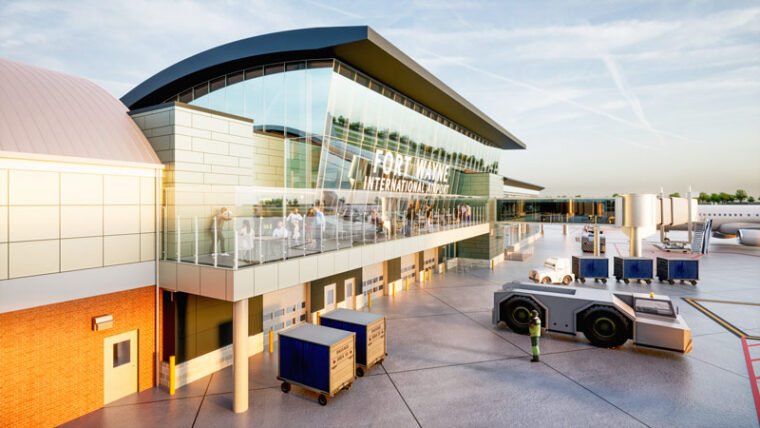
Fort Wayne Airport
Designed by Mead & Hunt, installed by National Glass & Hardware
This VS1 installation achieves a 10-degree outward slant over a 29' span. VS1 needs minimal deviation from the standard details to accommodate unique designs such as this.
➤ Read more about this tilted “smart glass” curtain wall
➥ Electrochromic Glass · Slanted Facade ❍ VS1-A
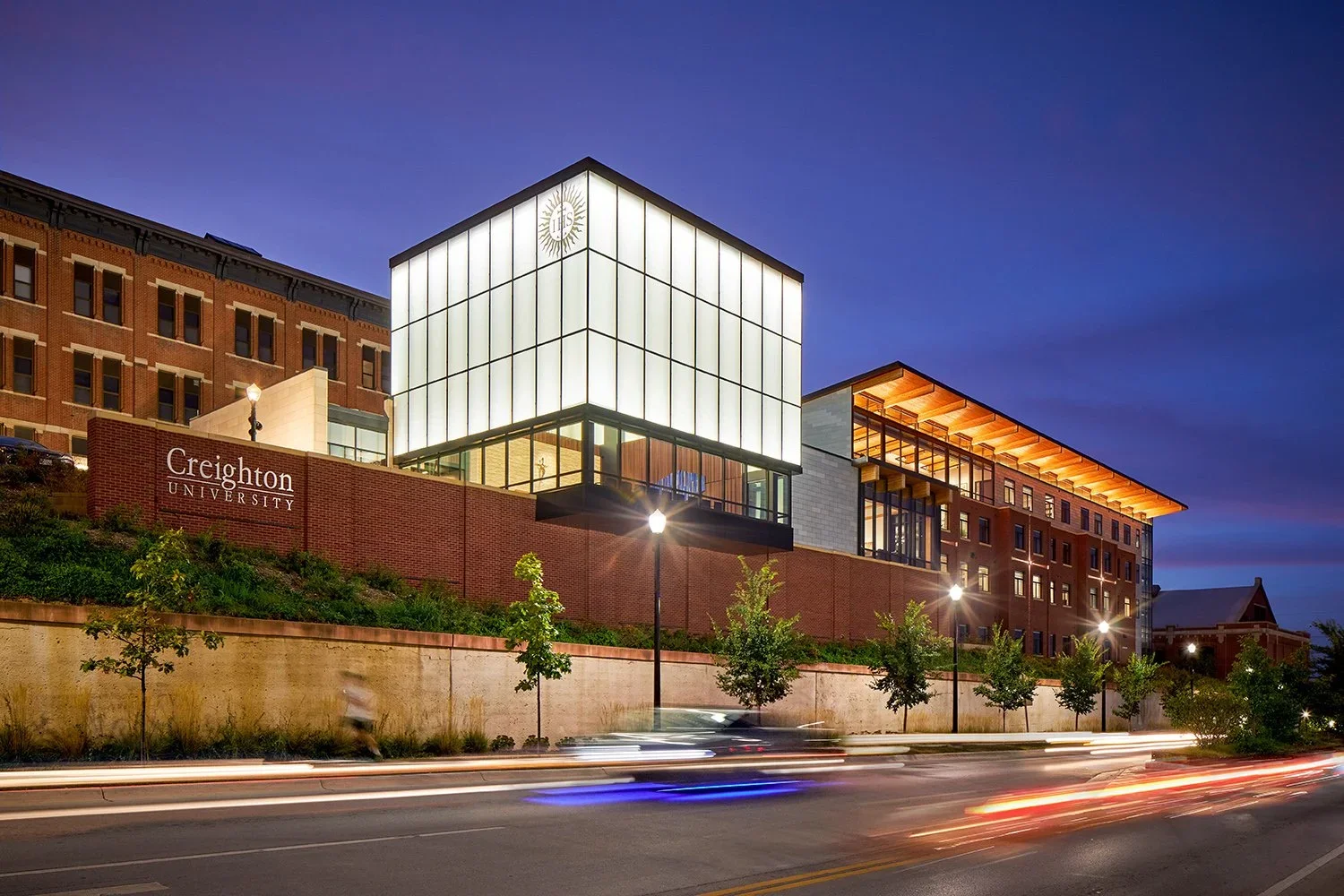
Our Lady of Montserrat Chapel at Creighton University
Designed by Holland Basham, installed by Keystone Glass
VS1 was selected for a 20’ four-sided glass box roof of a new chapel at Montserrat University, a Jesuit school in Omaha.
➤ View more photos of this four-sided glass jewel box facade
❍ VS1-A

Travis County Civil and Family Courts
Designed by Gensler, installed by Harmon
The mullions are unspliced, spanning the full height and supporting extra wide glass with bays that are 10-foot on center. The all-glass corner, a standard VS1 detail, is supported by a tension rod.
➤Read more about this super transparent courthouse lobby
➥ All-Glass Corners · Jumbo Glass Sizes · Long Spans ❍ VS1-A
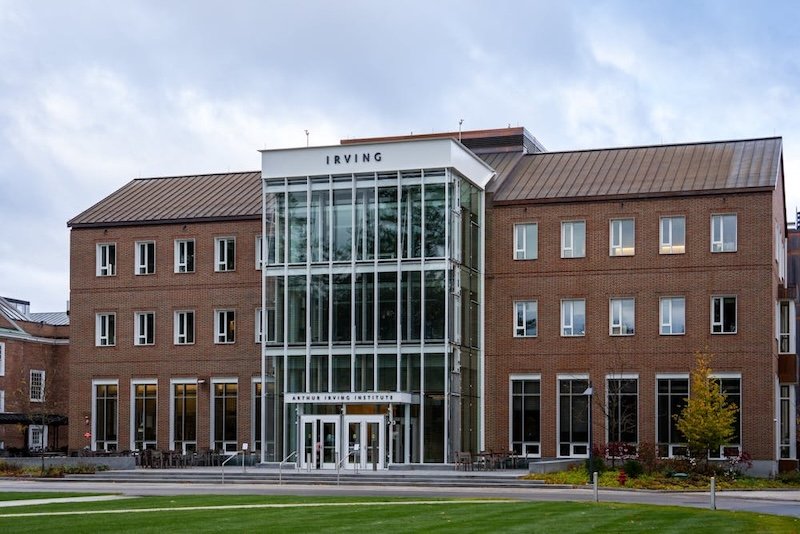
Dartmouth Irving Center
Designed by Goody Clancy, installed by R&R Windows
The feature wall of the building is a 50-foot high dual VS1 facade that is proud of the brick facade creating a "glass box" aesthetic. The internal and external walls are supported by a single 10-inch rectangular mullion within the air cavity.
➤ Read more about the thermal performance of this dual wall
➥ Dual Wall · Shading Elements · ❍ VS1-A
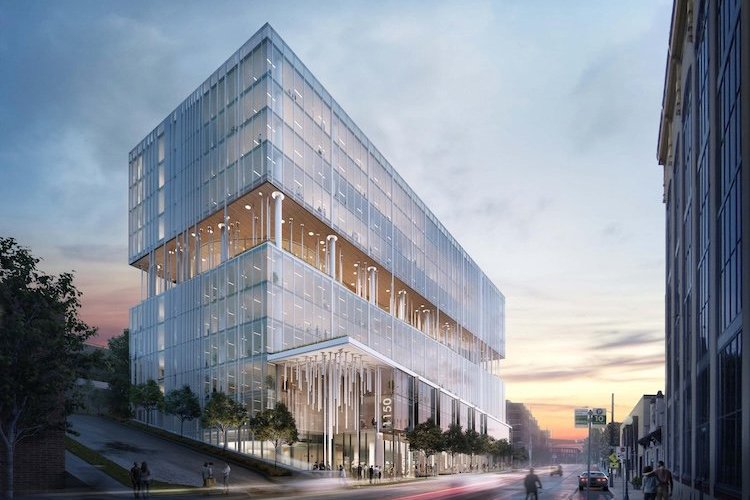
eleven50 Eastlake
Designed by Gensler, installed by Permasteelisa
VS1 was selected for two facades on the new 1150 Eastlake Avenue, Seattle development. Both scopes are 21-foot clear spans of curved glass which are supported by the 10-inch heavy VS1 mullion.
➤ Read more about these curving glass curtain walls
➥ Curved Glass· Segmented Wall ❍ VS1-A100

Consumer Credit Union
Designed by HOK, installed by Reliable Glass
Running the length of the building is an offset glass joint grid supported by 40’-high jumbo VS1 mullions.
➤ Read more about this long span glass curtain wall
➥ Long span · Offset glass joints · Segmented Wall · Slanted Facade ❍ VS1-A

Liberty Fund HQ
Designed by Rowland Design, installed by Architectural Glass & Metal
VS1 was used to solve two facade conditions: the main 24’ clear span walls at the library space and the 11’-high courtyard walls with entrances.
➤ Read more about these two glass curtain wall scopes
❍ VS1-A
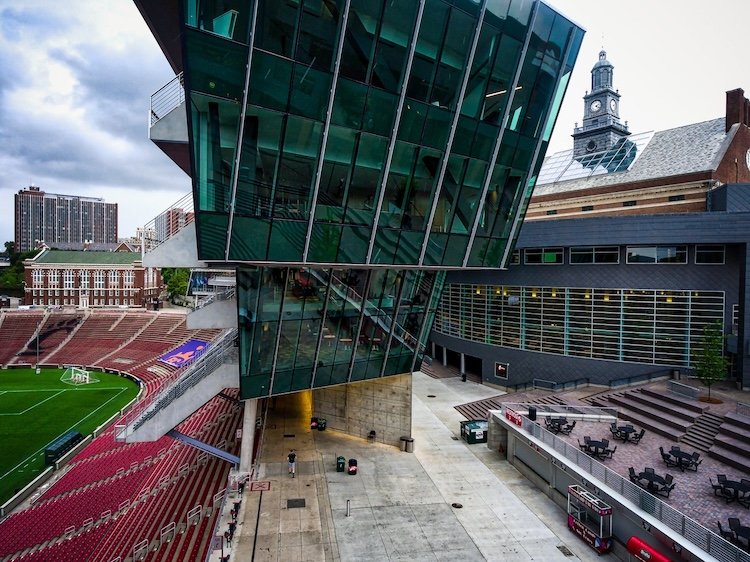
Nippert Stadium at University of Cincinnati
Designed by Heery International, installed by Cupples Intl.
The curved geometry of the building called for a cladding system that responded to the transitional nature of the resulting surface geometry. VS1 solved the conditions.
➤ Read more about this innovative stadium curtain wall design
➥ Alternate Material Integration · Shading Elements · Slanted Facade & Mullions ❍ VS1-A

Dolby Theater
Designed by WRNS, installed by Architectural Glass and Aluminum
VS1 was used for a highly transparent lobby facade at this hub for sound and light innovation. This facade features a standard VS1 detail: an all-glass corner turning the wall into the ceiling.
➤ Read more about this pure glass aesthetic lobby facade
➥ Facade-Skylight Transition ❍ VS1-A
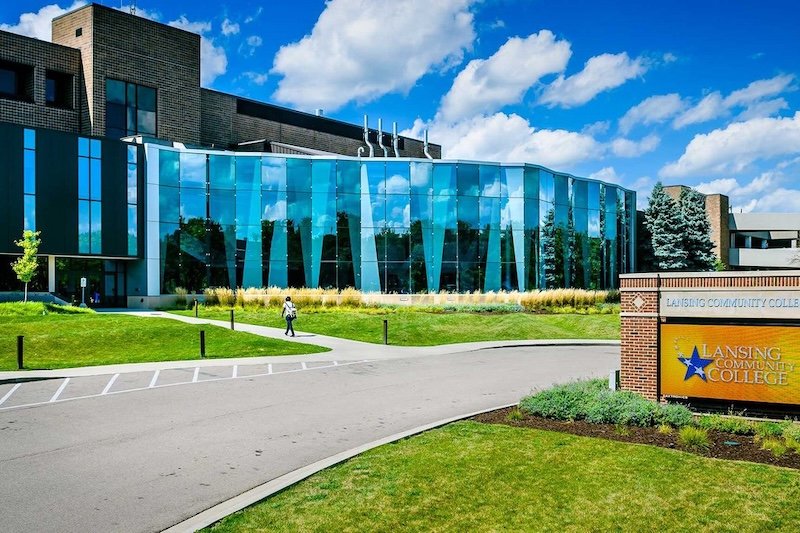
Gannon Building at Lansing Community College
Designed by Stantec, installed by Lansing Glass
VS1 was selected to bring to life this innovative curtain wall at Lansing Community College in Michigan. The saw-tooth wall is spans 27 feet and is composed of four stacked six-foot glass panels.
➤ Read more about this segmented glass facade
➥ Sawtooth Wall

Adobe Utah Campus
Designed by WRNS, installed by Steel Encounters
A unique set of design parameters presented by the architectural design team at WRNS Studios resulted in the new VS1 mullion design. 42' openings required production of an extra deep 12.75” mullion with thicker walls that would resist lateral buckling loads.
➤ View the full gallery of this long span facade project→
➥ Exterior Mullions · Long Span · Seismic Drift Adaptations ❍ VS1-A
