
All Projects
Presented in Chronological Order

Damen Green Line
Designed by Perkins & Will, installed by Christopher Glass & Aluminum
❝This new state-of-the art, multi-modal station features a modern, light-filled design.❞ -Perkins & Will
➤ Read more about this glass-enclosed transportation hub
➥ Canopy · Direct Glaze ❍ VS1-A100 & VS1-A200

Shedd Aquarium Pavillion
Designed by Valerio Dewalt Train, installed by Glass Solutions
Two VS1 pavilions—a new ticket booth and a reimagined entryway—face each other across an existing reflecting pool. Both installations are segmented circular walls composed of flat glass along a radius.
➤ Learn more about these two all-glass pavilions
➥ All-Glass Corners · Bird Safe Glass · Segmented Wall ❍ VS1-A
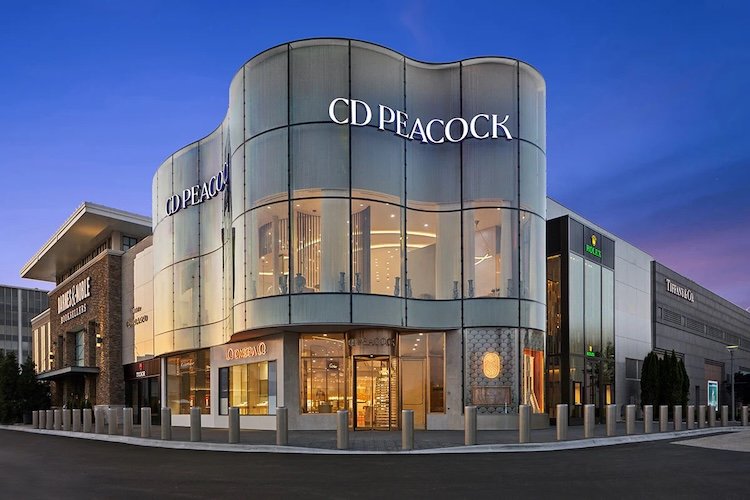
CD Peacock
Designed by Stucky Vitale, installed by Christopher Glass & Aluminum
The curving façade was created to be the feature entrance for this upscale retail mall, and the design was achieved with the standard VS1 aluminum system and patch fittings.
➤ Read more about this curved glass curtain wall
➥ Curved Glass ❍ VS1-A
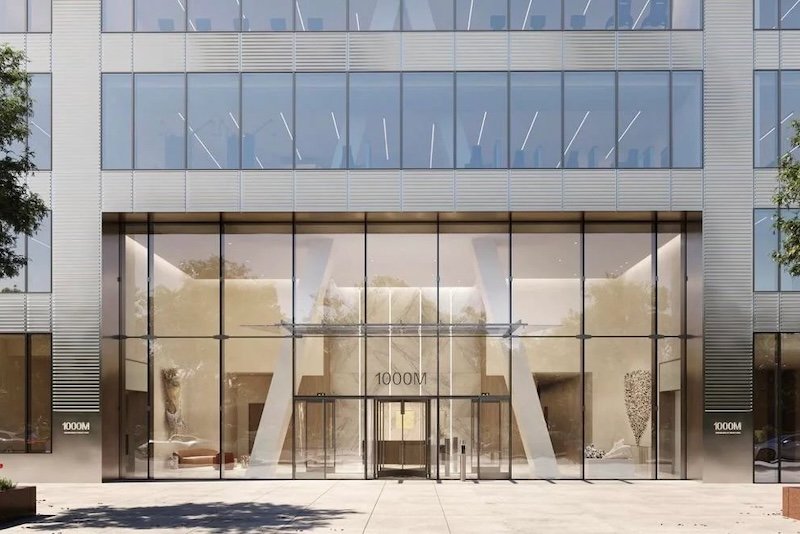
1000 S Michigan
Designed by Jahn, installed by International Entrances
VS1 was selected for the lobby scope of this is new 74-story residential condominium tower at 1000 South Michigan Avenue in Chicago. Innovation Glass designed and supplied fittings and portal frames for the main and porte cochere entrances at ground level.
➤ Read more about this Chicago glass lobby curtain wall
➥ Canopy ❍ VS1-A
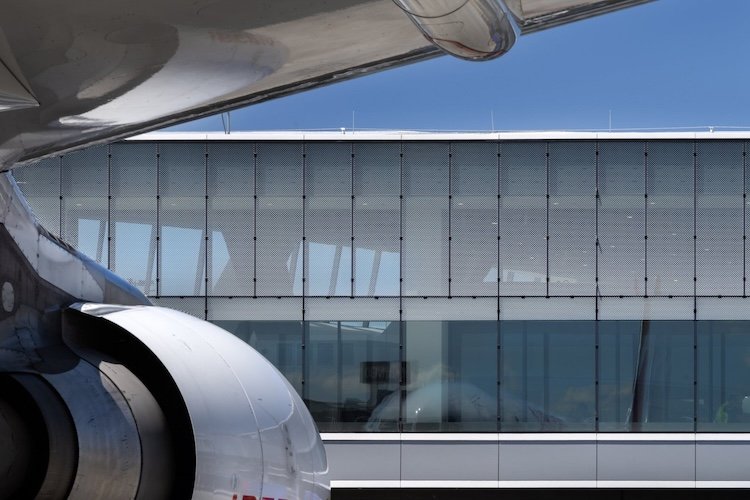
O’Hare Terminal 5 Expansion
Designed by HOK & Muller2, installed by Christopher Glass & Aluminum
VS1 was selected for 40,000 sq. ft. of curtain wall scope in the renovation and expansion of Terminal 5 at O’Hare International Airport. The facade uses smart glass to manage the comfort of travelers.
➤ Read more about this VS1 concourse facade installation
➥ Electrochromic Glass · Offset Glass Joints ❍ VS1-A100

430 N Michigan Ave
Designed by Lamar Johnson Collaborative, installed by Christopher Glass & Aluminum
25’ unspliced glass fins span the full height of the lobby and support full-height face glass. At the corner is a hot-bent 5’ by 25’ glass panel with a radius of 6.5’.
➤ Read more about this curved glass VS1-G200 lobby facade
➥ Curved Glass ❍ VS1-G

One Illinois Center
Designed by Goettsch Partners, installed by Ventana
This project involved the lobby renovation-upgrade using the direct glaze version of the VS1 system which eliminates the gap between the inside surface of the glass and the face of the mullion.
➤ Read more about the Chicago Architecture Center lobby wall
➥ Direct Glaze · Long Span ❍ VS1-A230

541 North Fairbanks Court
IG’s role was to engineer new head and base anchors, supply replacement parts and define the rehabilitation method for the glazing contractor. This included removing a lower portion of the mullion and replacing it with new 316 stainless steel base anchors.
➤ Read more about this custom steel lobby facade
❍ Bespoke
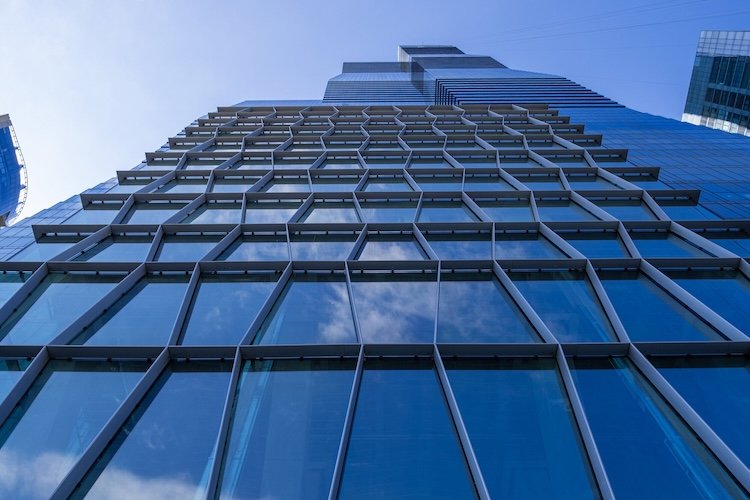
St. Regis Chicago
Designed by Studio Gang, installed by AGW.
At the base of the tower, a 10-story glass cube protrudes from the structure. A unique exoskeletal frustum geometry is achieved by the use of a two-way VS1 jumbo mullion structure with internal star nodes.
➤ Read more about this truly unique glass atrium curtain wall
➥ Complex Geometry · Exterior Mullions · Slanted Mullions ❍ VS1-A
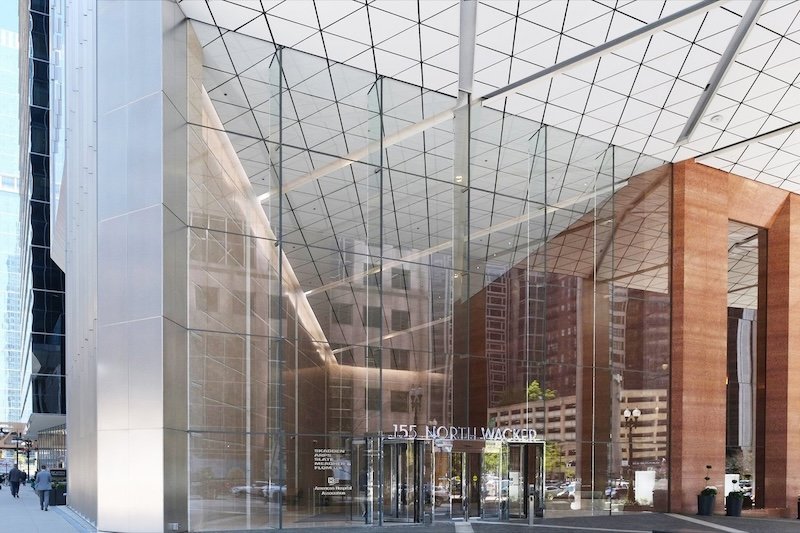
155 North Wacker
Designed by HED Architecture, installed by Christopher Glass & Aluminum
The two facades at 155 N Wacker were achieved with un-spliced, full height glass fins spanning 50' clear, a record for Chicago and the US.
➤ Read more about these super transparent atrium curtain walls
➥ Long Span ❍ VS1-G

McDonald's Global Flagship Chicago
Designed by Ross Barney, installed by Christopher Glass & Aluminum
Built on the site of the classic Rock N Roll McDonalds, the new location is a 19,000-square-foot timber, steel, and glass building occupying an entire city block.
➤ Read more about this LEED Platinum glass curtain wall
➥ All-Glass Corners · All-Glass Vestibules · Toggle Fittings ❍ VS1-A110
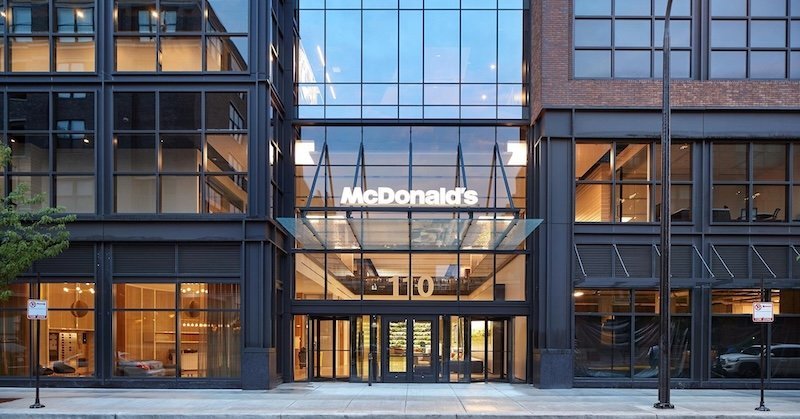
McDonald’s World Corporate Headquarters
Designed by Gensler, installed by Ventana
Two VS1-A scopes: a 14’ lobby canopy and a 26' unreinforced facade in the "Innovation Center."
➤ Read more this VS1 canopy and curtain wall installation
➥ All-Glass Corners · Canopy ❍ VS1-A

McCormick Place HQ Hotel
Designed by Goettsch Partners, installed by Ventana
VS1 was selected for the tower podium facades and two foot bridges of this commerce hub in Chicago. An event space features a 27' VS1 wall with extra wide bays.
➤ Read more about this multi-scope VS1 curtain wall installation
➥ All-Glass Corners · Long Span ❍ VS1-A
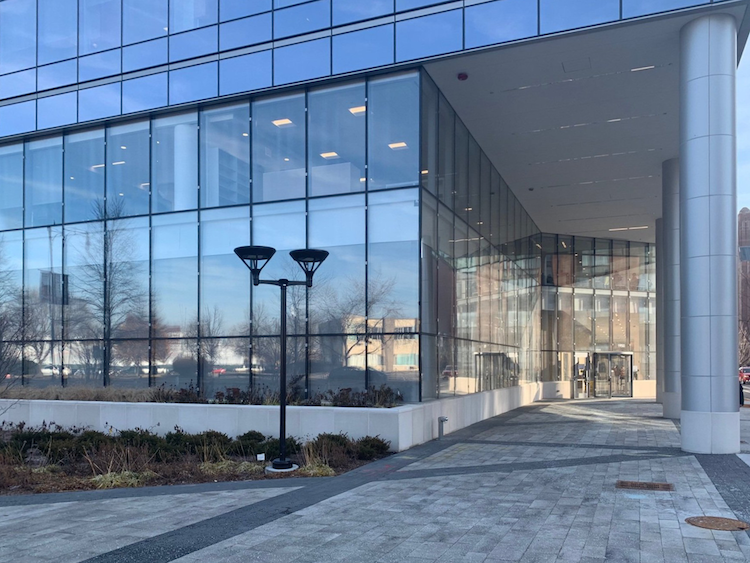
Cook County Central Campus Health Center
Designed by Gensler, installed by Ventana
This Chicago medical facility is another collaboration between Innovation Glass and the Gensler design team. A two-story VS1 facade wraps around the entryway of the building, featuring our standard 8” mullion and triple IGU, 1 13/16”-thick glass.
➤ Read more about this double-height curtain wall with thick IGUs
➥ Triple IGU Glass ❍ VS1-A100

Shirley Ryan AbilityLab
Designed by Gensler, installed by Permasteelisa
The 27-story building features a 38’-high VS1 lobby wall with all-glass corners and a VS1 entry vestibule.
➤ Read more about this long span lobby
➥ All-glass corners · All-glass vestibules · Long spans ❍ VS1-A

Ryan Center at Northwestern University
Designed by Goettsch Partners, installed by Harmon
VS1 was used for two scopes at this music school on Lake Michigan: a fanning atrium wall and an acoustically isolated theater wall.
➤ Read more about this iconic building in Chicago
➥ Acoustic Isolation · Hybrid Tension Cable · Facade-Skylight Transition
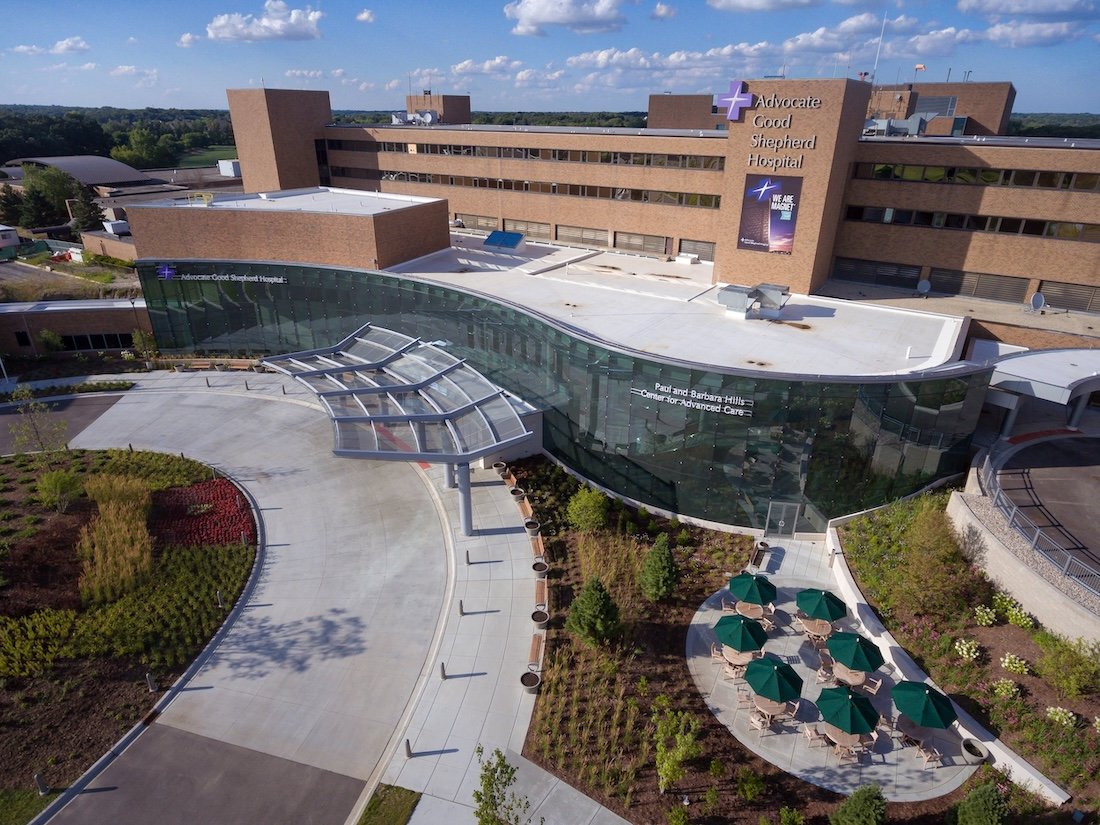
Advocate Good Shepherd Hospital
Designed by HOK, installed by Harmon
The VS1 system was used as the main facade system for this extension to the existing hospital. The double curved wall clear spans 30’ and follows a serpentine floor plan created by a 60’ radius of curvature; the wall form transitions from a concave to a convex profile seamlessly.
➤ Learn more about this curved glass curtain wall in Chicago
➥ Segmented wall

Gordon Parks Art Hall
Designed by Valerio Dewalt Train, installed by Alliance Glazing.
The VS1 system was used as the exterior glass facade for this extraordinary building. The geometry of the curtain wall is one of the most complex in the world but was readily solved by the VS1 system.
➤ Read more about this facade with fold lines and planar transitions
➥ Acoustic Isolation · Complex geometry · Faceted facades
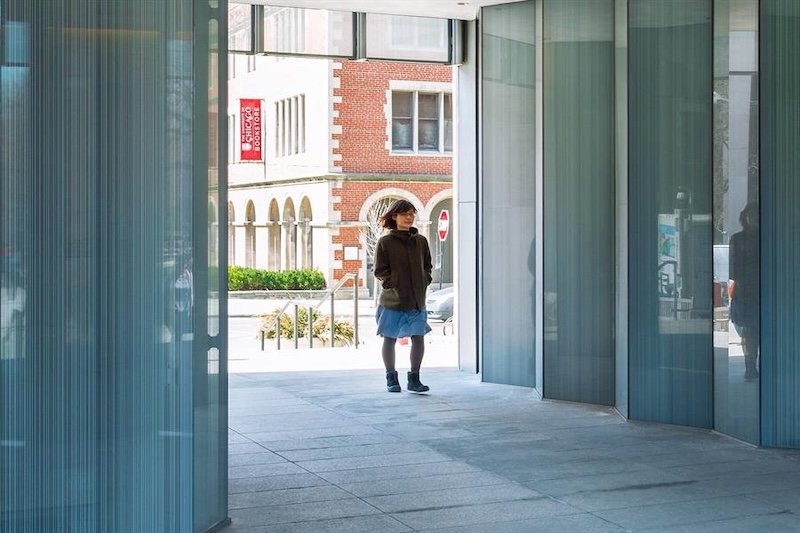
Levi Hall Quad Portal at University of Chicago
Designed by Krueck Sexton Partners
A cutting edge 21st century architectural statement was made at this historic campus.
➤ Read more about this segmented glass portal installation
➥ Segmented Wall ❍ VS1-A100

Earl Shapiro Hall at University of Chicago Lab School
Designed by Valerio Dewalt Train, installed by Trainor Glass
Exterior bent aluminum perforated painted fins create a texture based on the Fibonacci sequence to communicate the educational purpose of the building.
➤ Read more about this unique glass building envelope
➥ Shading Elements · Complex geometry · Slanted Mullions ❍ VS1-A
