
All Projects
Presented in Chronological Order
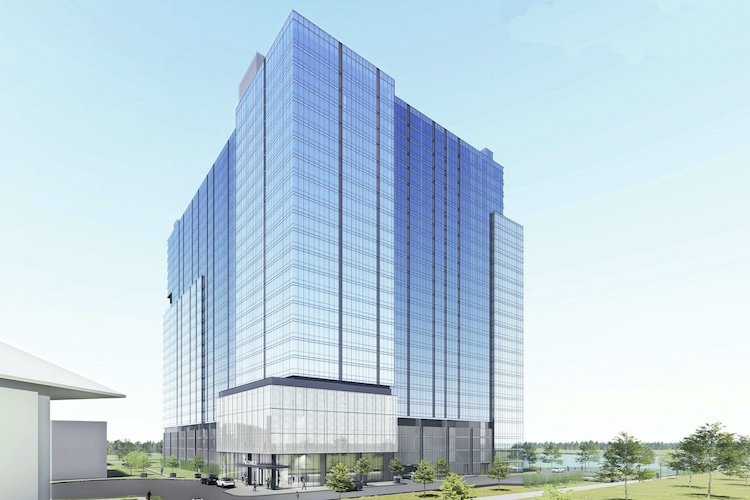
Waterside at Xchange
Designed by Perkins Eastman, installed by Northern Architectural Systems
VS1 was selected for several facade scopes on this new Perkins Eastman-designed residential building in New Jersey. Beginning with the lobby, a 20’ span was achieved with a 10 13/16” based-loaded rectangular VS1 mullion.
➤ More renderings of the facades on this NJ building
➥ Canopy · Shading Elements

Amazon Hank Wall Renovation
Designed by WRNS, installed by Empire Architectural Metal
The new facade is composed of standard 5” VS1 mullions spaced at 1’ 8” apart. The mullion spacing was specifically chosen to match the 20th Century initial skylight mullion spacing to acknowledge the history of the building.
➤ Read more about this folded glass wall renovation in NYC
➥ Faceted Facade · Historical Renovation · Toggle Fittings ❍ VS1-A110
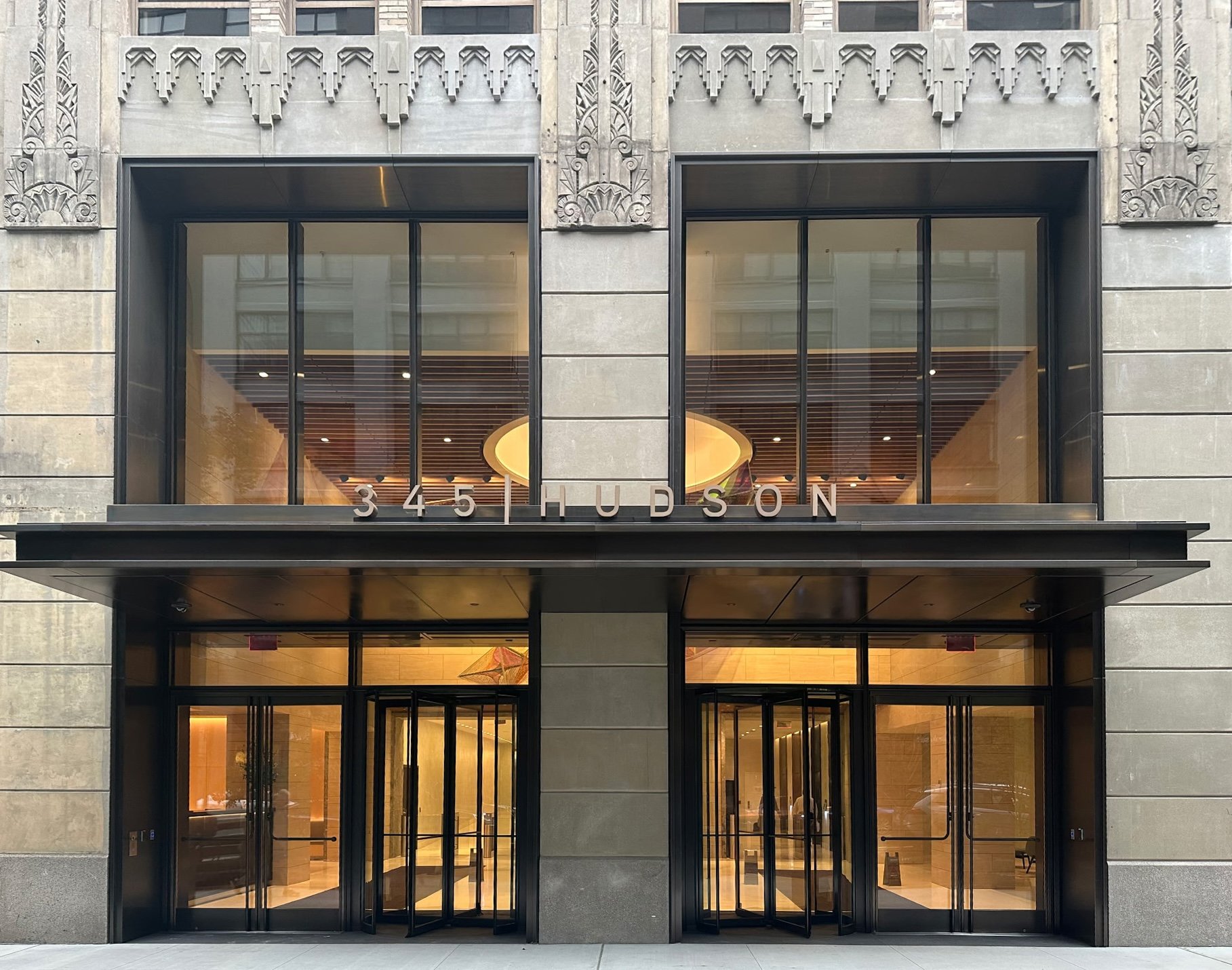
345 Hudson NYC
Designed by COOKFOX, installed by W&W Glass
A small storefront application of the VS1 system, the lobby at 345 Hudson is a modern and highly transparent installation with multiple showcase openings surrounding the entrance.
➤ Read more about this curtain wall lobby renovation in NYC
❍ VS1-A

Resorts World Casino
Designed by Perkins Eastman, installed by Massey’s Plate Glass & Aluminum
12.75"-deep exterior mullions are radially arranged to create a facade on an inverted conical surface with an elliptical base. The mullions are sloping in both section and elevation
➤ Read more about this geometrically unique curtain wall
➥ Exterior Mullions · Complex Geometry · Offset Glass Joints · Slanted Facades & Mullions ❍ VS1-A100

Statue of Liberty Museum
Designed by FXCOLLABORATIVE, installed by Josloff Glass
The new Statue of Liberty Museum, which opened in 2019, features two VS1 walls and a VS1 all-glass elevator enclosure.
➤ Read more about this iconic museum project on Liberty Island
➥ All Glass Corners · Bird-Safe Glass · Jumbo Glass Sizes ❍ VS1-A
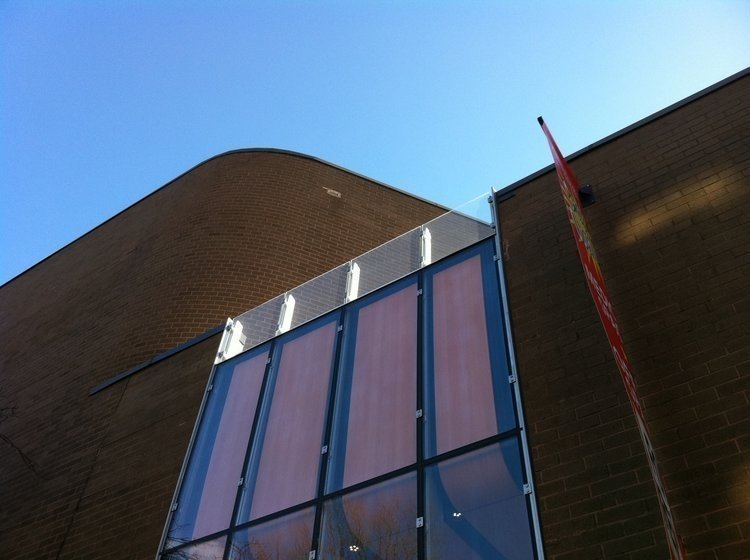
Flushing Plaza
Designed by Studio C
This sleek storefront on Barclay Avenue is set between two adjacent brick buildings and features an all-glass parapet and timber panels between VS1 mullions.
➤ More photos of this seamless transition from facade to parapet
➥ Handrails & Parapets ❍ VS1-A

City Point Brooklyn
Designed by COOKFOX, installed by Empire Architectural Metal
The VS1 system was fully deployed on the podium walls of this large development in the heart of Brooklyn. It was the largest VS1 installation in the US at the time of completion.
➤ Read more about these super transparent atrium glass walls
➥ Hybrid Tension Cable Solution ❍ VS1-A & VS1-G

Tenement Museum Renovation
Designed by Perkins Eastman
Architectural and structural elements, including cast iron columns and historic signage long hidden by years of renovations, were retained, exposed, and highlighted.
➤ More about the renovation of this historic NYC landmark NYC
➥ Historic Renovation ❍ VS1-A
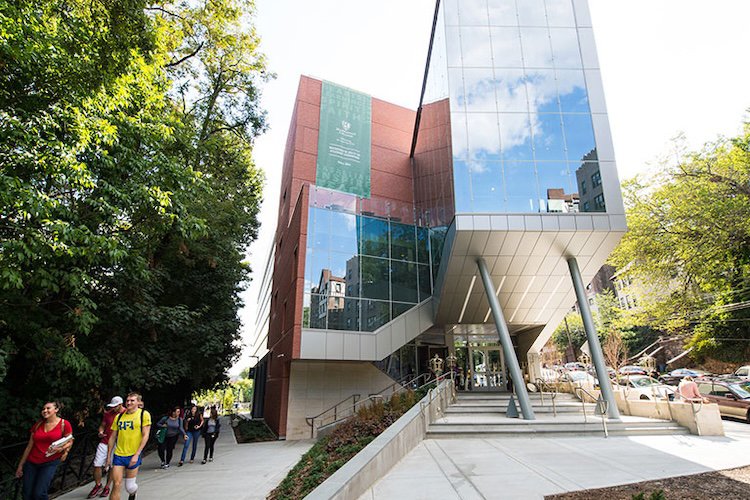
Manhattan College Kelly Commons
Designed by Perkins Eastman, installed by Cherry Hill Glass
The feature curtain wall above the north entry to the building is a sloping wall—sill in, head out—with VS1 fittings mounted to steel framing.
➤ Read more about this glass curtain wall in The Bronx→
➥ Slanted Facade ❍ VS1-A100

Banners at Lincoln Center
This project is in the category of “structural art” as it is comprised of sculpted steel in the literal sense. The end plates that terminated at the intersection of two tapering steel members required a mutli-axial CNC machine of which only a few exist in the US.
➤ Read more about these steel banner structures in NYC
➥ Specialty Steel Structures ❍ Bespoke
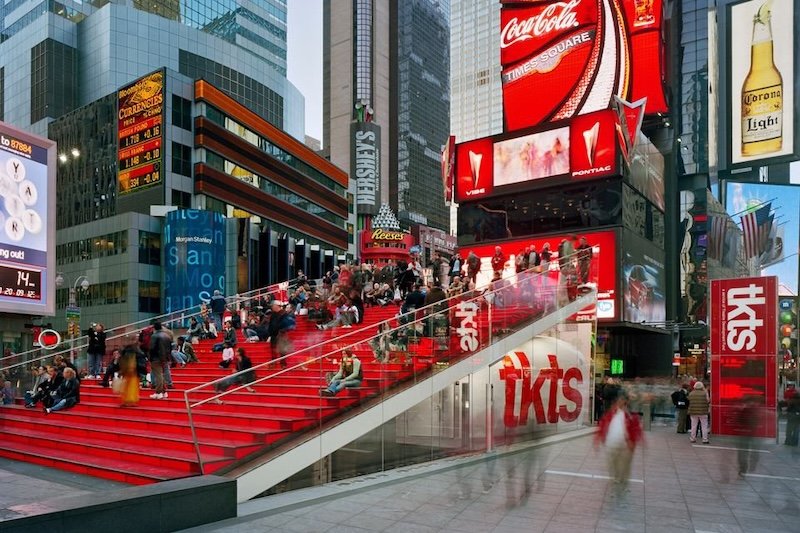
TKTS Booth
Designed by Perkins Eastman, installed by Shuldiner
This iconic landmark in New York City’s Times Square is the first all-glass structural envelope in the United States and one of the only ones in the world. This project was one of the most valued collaborative experiences of Franz Safford’s career and it enabled him to work closely with Nicholas Leahy, now co-CEO of Perkins Eastman.
➤ Read more about this NYC cultural landmark in Times Square
➥ All-Glass Structures ❍ Bespoke

Metropolitan Museum of Art Skylight
Designed by Kevin Roche John Dinkeloo and Associates
A two-way, segmented, aluminum framed skylight with integral condensation gutters was point-attached to the top cord of the radiused arch “ribs” to create the weather barrier.
➤ Read more about this iconic museum gallery skylight
➥ Safford as Principal in Charge ❍ Bespoke

Deutsche Bank Center
Designed by SOM, installed by ASI and W&W Glass
Formerly the Time Warner Center, this facade is one of the largest cable net walls in the world at 130’. Each cable is pre-tensioned to very high forces to limit the maximum wall deflection to L/50.
➤ Read more about this iconic New York City facade
➥ Safford as Principal in Charge ❍ Bespoke
