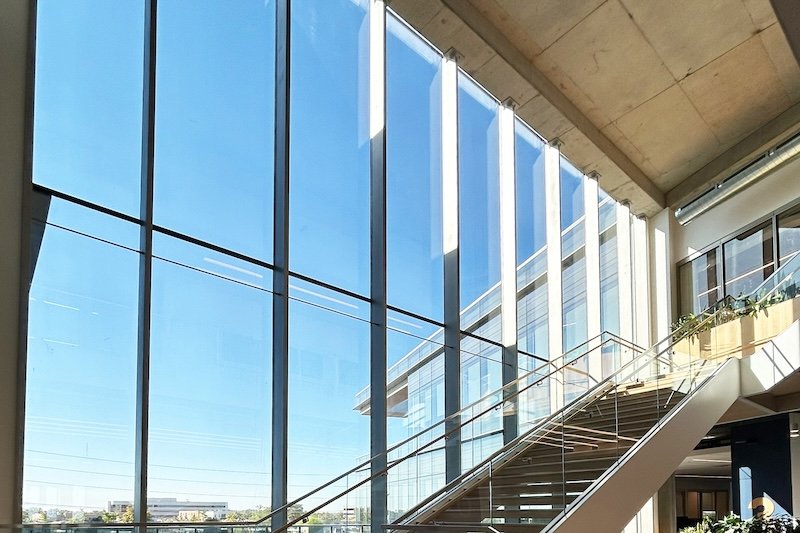
All Projects
Presented in Chronological Order

First Bank Headquarters
Designed by Lamar Johnson Collaborative, installed by National Glass & Glazing
The façade is adjacent to a four-story master staircase and composed of two spans anchored at the midpoint of the wall. The wall is achieved with VS1 10” heavy mullions which are direct-glazed to an aluminum cassette along the vertical glass joint.
More photos of this feature staircase facade →
➥ Direct Glaze · Long Span ❍ VS1-A220

Russell Burns Building - Clayco Campus
Designed by Lamar Johnson Collaborative, installed by Ventana
One of LJC’s primary design goals was to improve “daylighting and visual connectivity through atriums, external shading, and optimized skylight design,” and the VS1 facade on the north side of the building brings that goal to life.
➤ Read more about this innovative renovation project
➥ Exterior Mullions · Shading Elements · Skylights ❍ VS1-A

M1 Bank
Designed by core10Architecture, installed by NGG
VS1 was selected to wrap all four elevations of the existing M1 Bank building in Kansas City, M). The architect’s design goal for a “glass box” aesthetic was achieved using aluminum VS1 blade mullions and all-glass corners, which are a standard VS1 detail.
➤ Read more about this glass envelope renovation project
➥ All-Glass Corners · Historical Renovation ❍ VS1-A

St. Louis Holocaust Museum
Designed by TR,i Architects, installed by NGG Ltd
The entry wall is a folded 24' VS1 facade with an all-glass fold line supported by 10" heavy bullet-shaped mullion. The design goal was to symbolize Kristallnacht and the theme of shattered glass.
➤ Read more about this all-glass faceted atrium in St. Louis
➥ Faceted Facades · ❍ VS1-A
