
All Projects
Presented in Chronological Order

Masarycka
Designed by Zaha Hadid
This street-level lobby facade is curved, matching the unique outline of the building profile above.
➤ Read more about this curving glass retail curtain wall
➥ Segmented Wall · Toggle Fittings · Glass Triple IGU ❍ VS1-A110
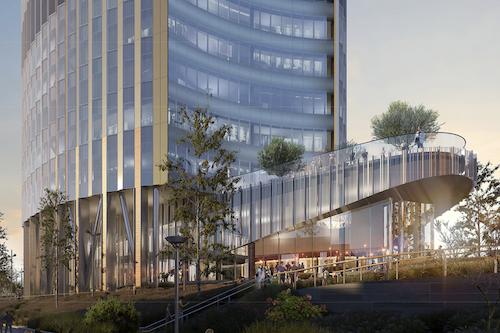
Schuykill Avenue Research Building at CHoP
Designed by Canon Design, installed by Harmon
This project will feature a VS1 façade with both interior and exterior mullions, wrapping around the entire building in a curved, undulating geometry with varying heights creating a spectacular visual effect.
➤ Read more about this curved glass curtain wall
➥ Exterior Mullions · Segmented Wall · Toggle Fittings ❍ VS1-A100 & VS1-A110

New York Red Bulls Training Complex
Designed by Gensler, installed by Clear View Architectural Metal & Glass
This training facility will bring the Red Bulls organization’s youth academy and professional programs together in one multi-use complex. VS1 has brought to life another design by the team at Gensler.
➤ Read more about these Gensler-designed glass curtain walls
➥ Long Span · Segmented Wall · Slanted Facade ❍ VS1-A

Two Democracy Center
Designed by FOX Architects, installed by Envision Glass.
The new 19’ 8” lobby facade is supported by 12” by 3.5” VS1-T yellow pine glulam mullions, sourced from Alabama.
➤ Read more about this super transparent timber curtain wall
➥ All-Glass Vestibule · Jumbo Glass Sizes · Long Spans ❍ VS1-T
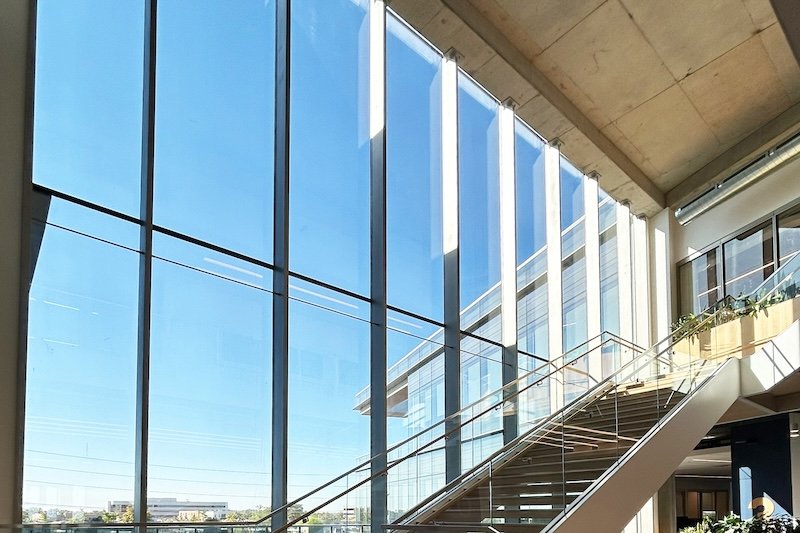
First Bank Headquarters
Designed by Lamar Johnson Collaborative, installed by National Glass & Glazing
The façade is adjacent to a four-story master staircase and composed of two spans anchored at the midpoint of the wall. The wall is achieved with VS1 10” heavy mullions which are direct-glazed to an aluminum cassette along the vertical glass joint.
More photos of this feature staircase facade →
➥ Direct Glaze · Long Span ❍ VS1-A220
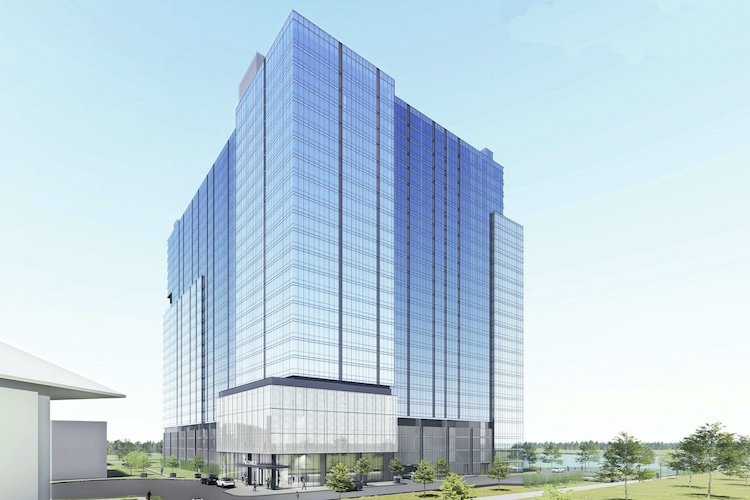
Waterside at Xchange
Designed by Perkins Eastman, installed by Northern Architectural Systems
VS1 was selected for several facade scopes on this new Perkins Eastman-designed residential building in New Jersey. Beginning with the lobby, a 20’ span was achieved with a 10 13/16” based-loaded rectangular VS1 mullion.
➤ More renderings of the facades on this NJ building
➥ Canopy · Shading Elements
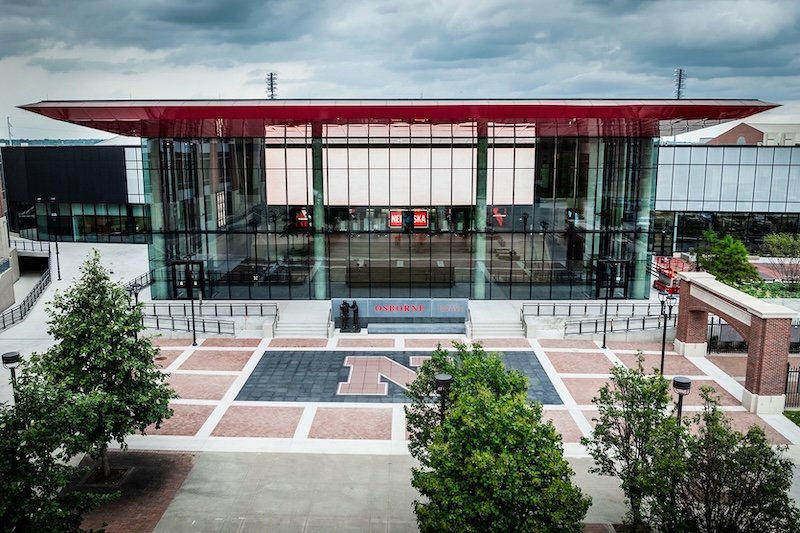
Osborne Legacy Complex at University of Nebraska-Lincoln
Designed by Populous, installed by City Glass
A stunning three-sided VS1 façade greets student athletes and visitors to this brand new sports complex.
➤ View the full gallery of this three-sided glass atrium project→
➥ All-Glass Vestibules · Toggle Fittings ❍ VS1-A110
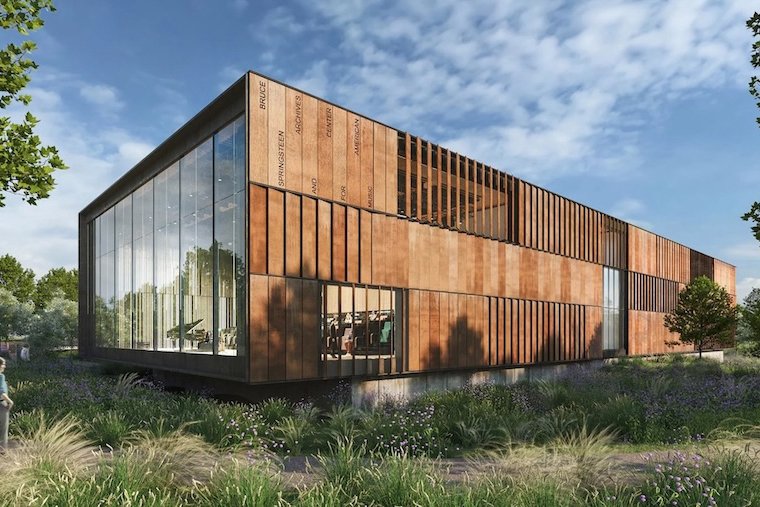
Bruce Springsteen Archives and Center for American Music
Designed by COOKFOX, installed by National Glass & Metal
The façade is at the back wall of the stage and clear spans 26 feet with no horizontal mullions. This VS1 installation achieves acoustic isolation from the outdoors while still providing a highly transparent view of the historic campus.
➤ Read more about this sound proof glass curtain wall
➥ Acoustic Isolation ❍ VS1-A
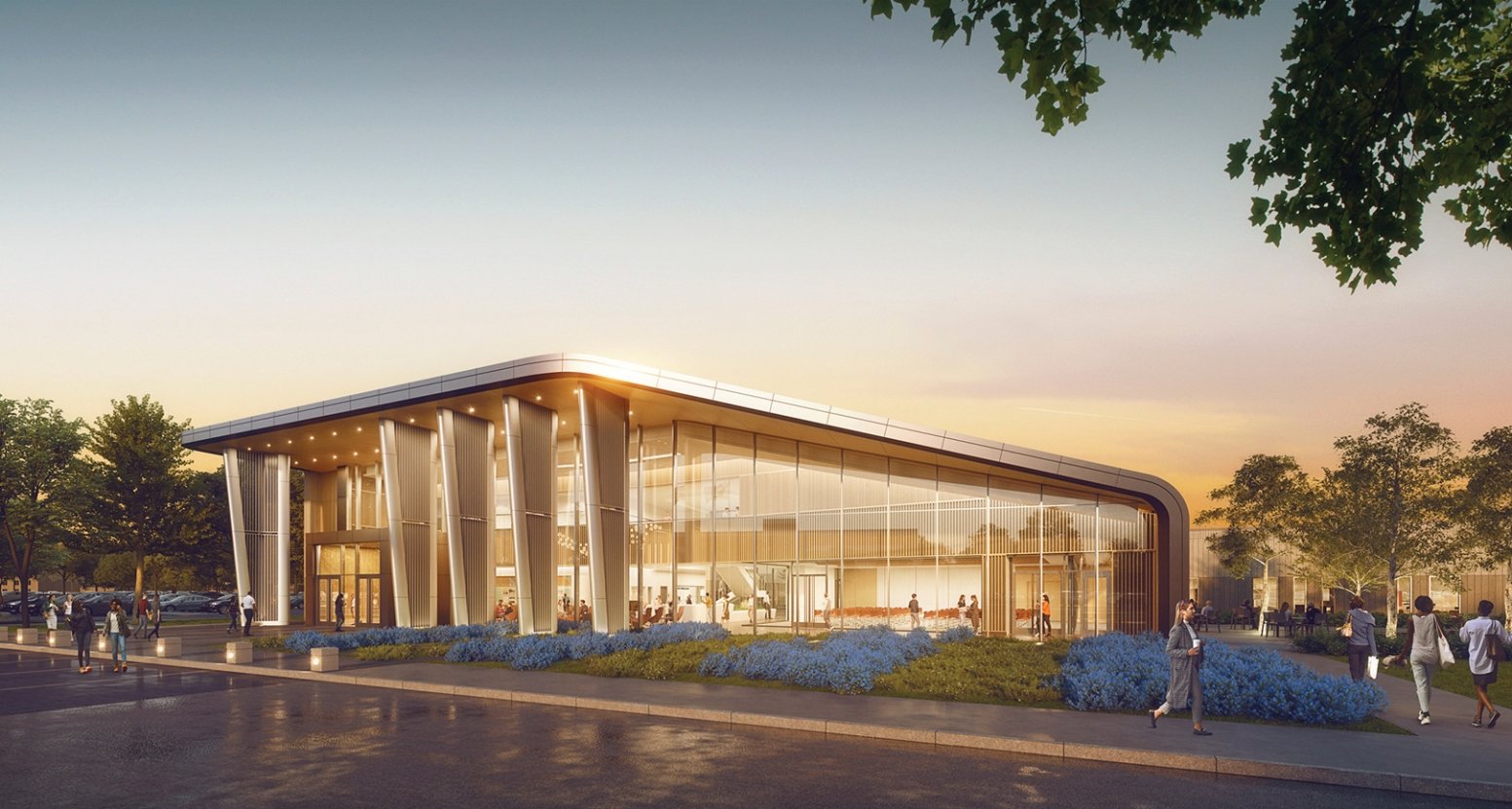
Central State Hospital
Designed by Page, installed by Glass & Metals Inc
VS1 can easily accommodate alternate façade materials—in this case plexiglass for the safety of the patients—due to the simplicity of the fitting design. This project also features a SSG + Direct Glaze scope.
➤ Read more about the VS1 curtain wall scopes at this hospital→
➥ Alternate Material Variation ❍ VS1-A230

City of Raleigh Civic Tower
Designed by Henning Larsen, installed by A1 Glass & Aluminum
This new government building in the heart of Raleigh will welcome visitors with a 36’ VS1 lobby facade. That entry wall is achieved with the 12.75” rectangular “jumbo” VS1 mullion, with the glass direct-glazed to the face of the mullion.
➤ More about this long span glass lobby wall in Raleigh, NC
➥ Direct Glaze · Shading Elements ❍ VS1-A

Damen Green Line
Designed by Perkins & Will, installed by Christopher Glass & Aluminum
❝This new state-of-the art, multi-modal station features a modern, light-filled design.❞ -Perkins & Will
➤ Read more about this glass-enclosed transportation hub
➥ Canopy · Direct Glaze ❍ VS1-A100 & VS1-A200

Shedd Aquarium Pavillion
Designed by Valerio Dewalt Train, installed by Glass Solutions
Two VS1 pavilions—a new ticket booth and a reimagined entryway—face each other across an existing reflecting pool. Both installations are segmented circular walls composed of flat glass along a radius.
➤ Learn more about these two all-glass pavilions
➥ All-Glass Corners · Bird Safe Glass · Segmented Wall ❍ VS1-A

Russell Burns Building - Clayco Campus
Designed by Lamar Johnson Collaborative, installed by Ventana
One of LJC’s primary design goals was to improve “daylighting and visual connectivity through atriums, external shading, and optimized skylight design,” and the VS1 facade on the north side of the building brings that goal to life.
➤ Read more about this innovative renovation project
➥ Exterior Mullions · Shading Elements · Skylights ❍ VS1-A

Hudson Valley VS1 Home
Designed by Franz Safford, built by Around the House LLC
The second VS1 Home was built on a Hudson Valley mountaintop looking west over the Catskill mountains of New York. Key to the owners’ vision for this house was to appreciate the panoramic view through a hyper transparent living room wall.
➤ Read more about this inspiring all-glass home
➥ All-Glass Vestibules · Segmented Wall · Shading Elements · Skylights · Residential ❍ VS1-A100
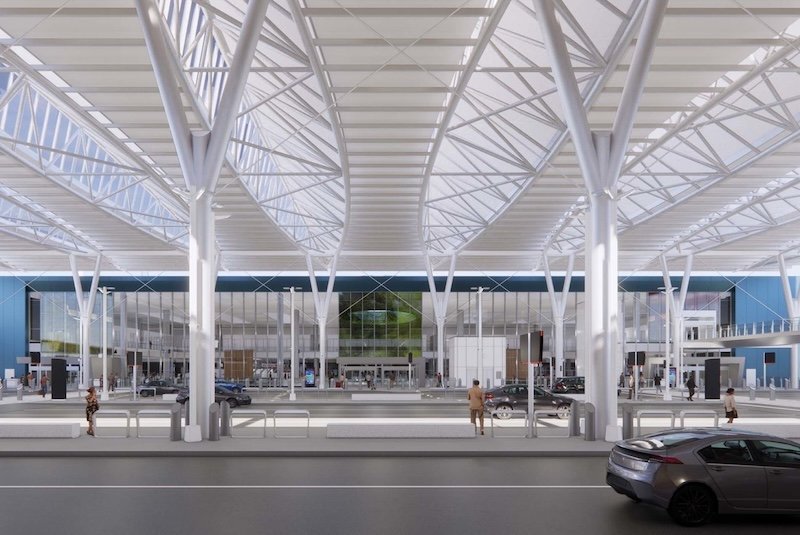
George Bush Intercontinental Airport FIS Building
Designed by HOK, installed by Binswanger Glass
This expansion at the international terminal offered travelers a grand entrance featuring a 40-foot structural clear span with no intermediary support.
➤ Read more about this super transparent glass atrium
➥ Long Spans ❍ VS1-A100

George Bush Intercontinental Airport Terminal B Redevelopment
Designed by Page/Grimshaw/WPM, installed by Harmon
This cutting-edge project is a first in the industry: the introduction of the first castellated aluminum mullion offered in the world.
➤ Read more about this first-of-its-kind glass curtain wall
➥ Long Spans ❍ Castellated VS1-A100

Mobile International Airport
Designed by HOK & FSB Architecture, installed by Metropolitan Glass Co. Inc
Once completed, the Mobile International Airport will feature 35,000 sq. ft. of VS1, all of which will be framed with a large missile impact-rated version of VS1.
➤ Read more about this hurricane-rated glass facade
➥ Large Missile Impact Rated · Offset Glass Joints ❍ VS1-A
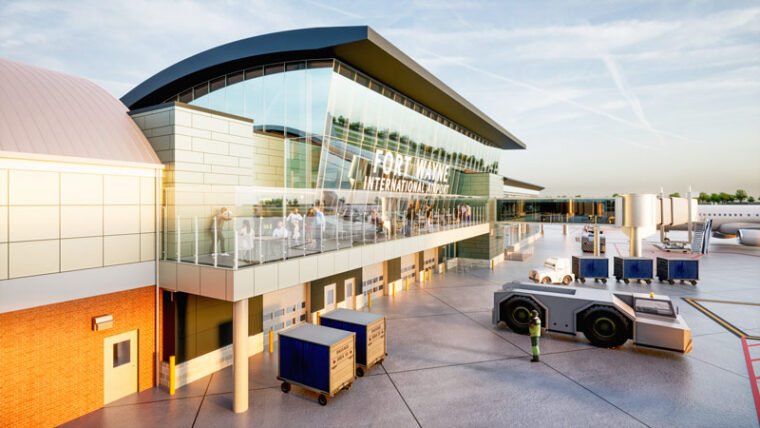
Fort Wayne Airport
Designed by Mead & Hunt, installed by National Glass & Hardware
This VS1 installation achieves a 10-degree outward slant over a 29' span. VS1 needs minimal deviation from the standard details to accommodate unique designs such as this.
➤ Read more about this tilted “smart glass” curtain wall
➥ Electrochromic Glass · Slanted Facade ❍ VS1-A

Sherwin Williams Global R&D Campus
Designed by HGA Architects, installed by National Enclosure Company.
The 26’-high lobby wall was achieved using the 10” rectangular VS1 mullion with compression struts at mid-span. Armatures, a standard VS1 detail, help support the 10’ wide glass panels.
➤ Read more about this feature glass facade entryway
➥ Jumbo Glass Sizes ❍ VS1-A
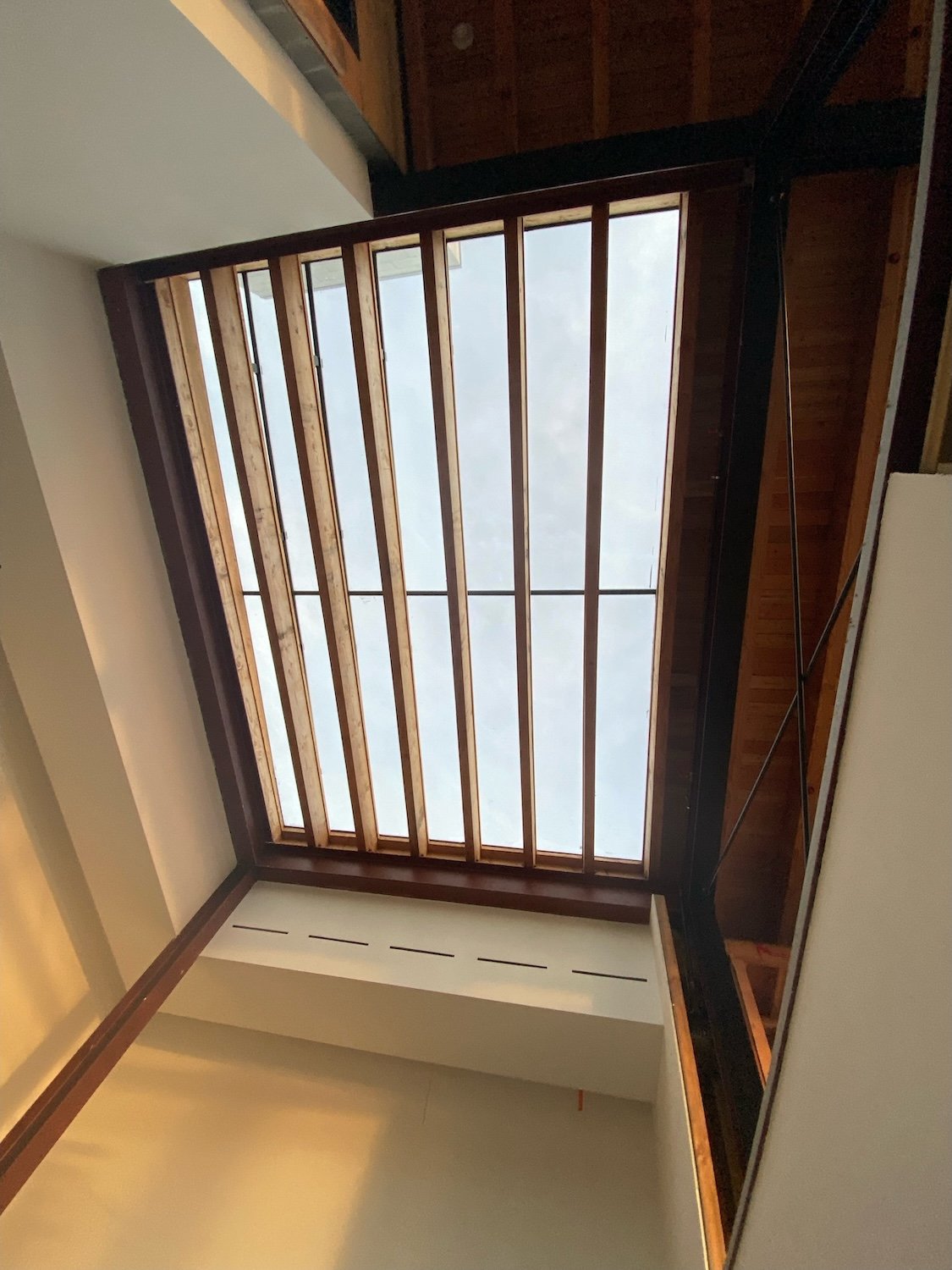
Upstate Residence VS1-T Skylight
Installed by Around the House LLC
An early application of our new timber system, which uses timber glulam mullions in lieu of our flagship aluminum extrusions.
➤ More about this residential timber skylight project
➥ Residential ❍ VS1-T
