
All Projects
Presented in Chronological Order

Our Lady of Montserrat Chapel at Creighton University
Designed by Holland Basham, installed by Keystone Glass
VS1 was selected for a 20’ four-sided glass box roof of a new chapel at Montserrat University, a Jesuit school in Omaha.
➤ View more photos of this four-sided glass jewel box facade
❍ VS1-A

Amazon Hank Wall Renovation
Designed by WRNS, installed by Empire Architectural Metal
The new facade is composed of standard 5” VS1 mullions spaced at 1’ 8” apart. The mullion spacing was specifically chosen to match the 20th Century initial skylight mullion spacing to acknowledge the history of the building.
➤ Read more about this folded glass wall renovation in NYC
➥ Faceted Facade · Historical Renovation · Toggle Fittings ❍ VS1-A110
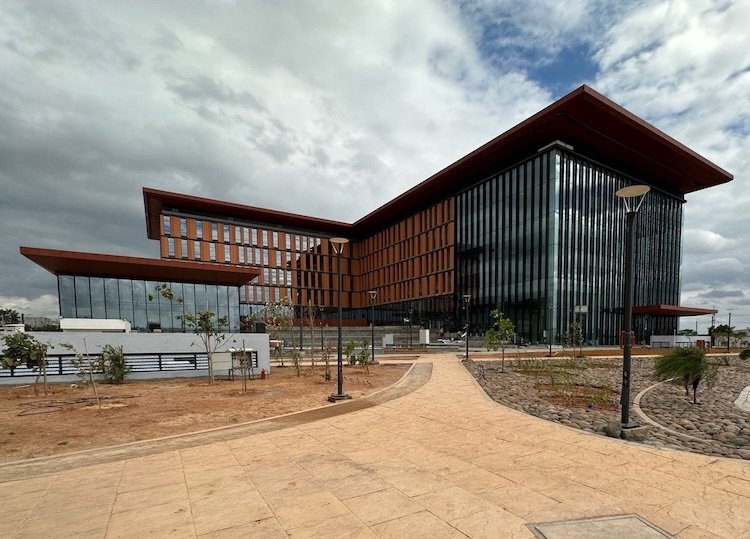
Boeing Corporation India HQ
Designed by Venkatraman Associates
VS1 breaks another clear span world record for an un-reinforced aluminum curtainwall for Boeing’s new India HQ.
➤ Read more about this world record glass curtain wall
➥ ·Exterior Mullions ❍ VS1-A
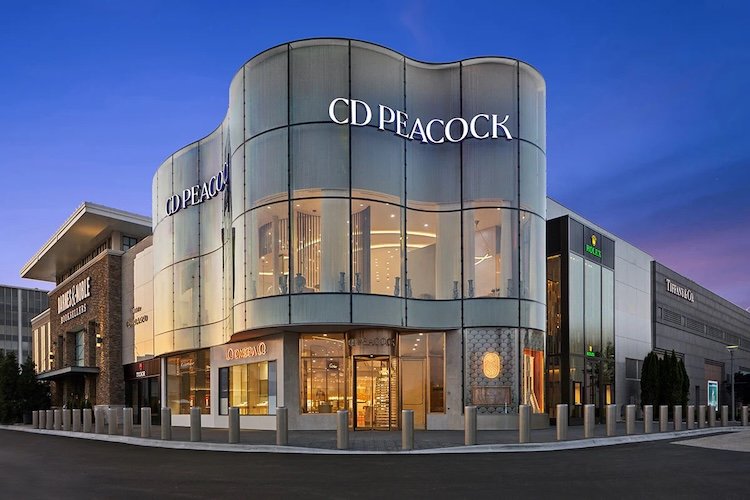
CD Peacock
Designed by Stucky Vitale, installed by Christopher Glass & Aluminum
The curving façade was created to be the feature entrance for this upscale retail mall, and the design was achieved with the standard VS1 aluminum system and patch fittings.
➤ Read more about this curved glass curtain wall
➥ Curved Glass ❍ VS1-A

Upstate NY Glass Dormer
Designed by Franz Safford, installed by Around the House LLC
“Every once in a while a project comes along that creates an absolutely original building endeavor and this project was one of them. The view from the dormer is spectacular including on a starry night.” - Architect Franz Safford
➤ Read more about this custom all-glass structure in New York
➥ All-Glass Structures ❍ Bespoke
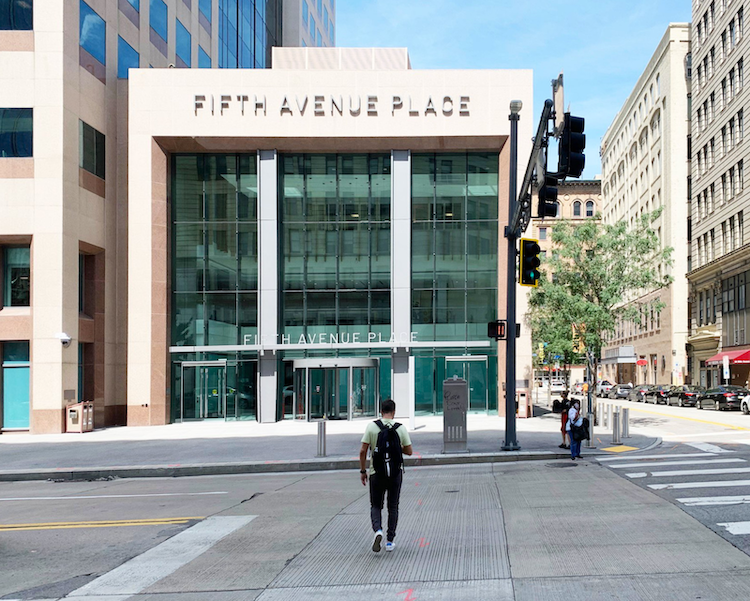
Highmark Health
Designed by AE7, installed by DM Products
This renovated space now features a 39’-2” clear spanning VS1 lobby facade. The installation includes two all-glass cube vestibules and a revolving door vestibule.
➤ Read more about this glass lobby wall renovation
➥ All-Glass Vestibules · Long Spans ❍ VS1-A
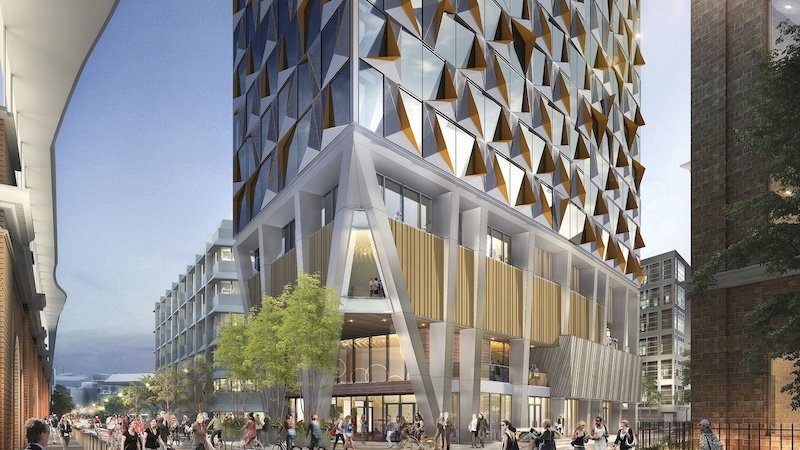
Chapter London Bridge
Designed by KPF, installed by Meta Facades
VS1 was selected for the entry facades of this exciting new project in central London. The 40-story building will offer student housing and communal spaces, and is targeting BREEAM Excellent Certification.
➤ Read more about this long span lobby glass wall
➥ All-Glass Corners · Jumbo Glass ❍ VS1-A110

Sorrento Mesa South
Designed by Gensler, installed by Lunstrum Windows
VS1 can accommodate long spans without the need for secondary structural reinforcement, and thus Innovation Glass was able to achieve Gensler’s vision and accomplish the 28’ span with the slender 10” VS1 bullet mullion.
➤ Read more about this glass atrium curtain wall enclosure
➥ Seismic Drift Adaptations · Targeting LEED Zero ❍ VS1-A

National Manufacturing Institute Scotland HQ
Designed by HLM Architects, installed by Hansen Facades
This hub for manufacturing innovation in Glasgow is enclosed by a 10 meter VS1 facade. The largest glass utilized are 2m by 4m panes, and awning windows are integrated directly into the facade.
➤ More photos of this 10m VS1 glass curtain wall
➥ Toggle Fittings ❍ VS1-A110

One22One
Designed by Gresham Smith, installed by Pioneer Glazing
The lobby renovation of this existing building used a cantilever VS1-G (which uses a glass fin in lieu of an aluminum mullion) solution to achieve the modernization goals of the architect.
➤ Read more about this glass fin lobby curtain wall renovation
❍ VS1-G100

Niagara Falls State Park Welcome Center
The entrance facade spans 16', and the gallery wall reaches 30' clear via a sloping ground elevation transition.
➤ Read more about this glass curtain wall envelope
➥ Bird Safe Glass · Long Spans · Toggle Fittings
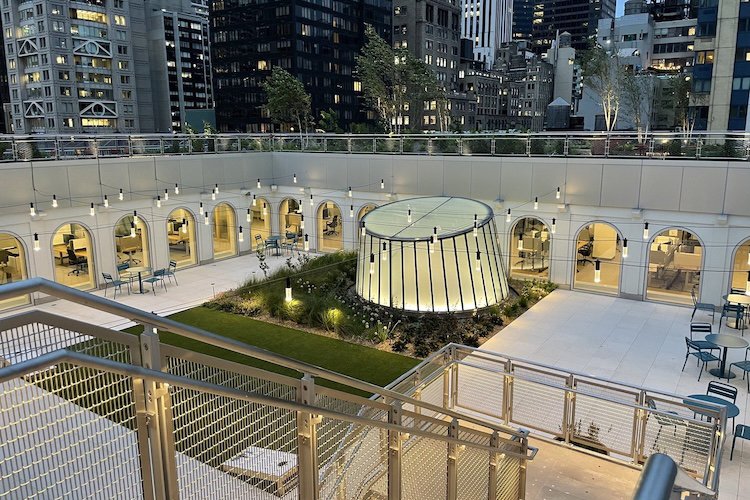
Amazon Hank Skylight
Designed by WRNS, installed by Empire Architectural Metal
Our team was selected to implement this all-glass “jewel box” feature above the main staircase in the iconic former Lord & Taylor Flagship store in NYC. All exterior glass is tempered insulating with a sandblasted translucent ceramic frit layer to create a muted daylight effect at the interior and a glowing lantern aesthetic at
➤ Read more about this custom all-glass skylight
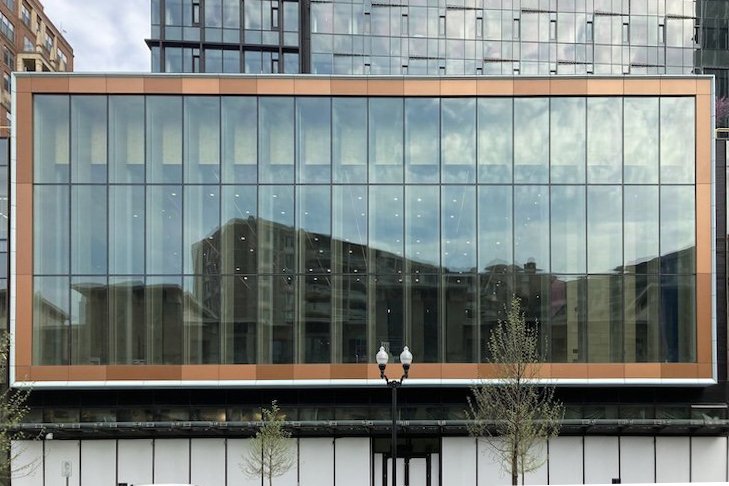
Amazon Metropolitan Park
Designed by ZGF, installed by Harmon
Amazon’s Virginia campus now features a 42’ VS1 facade enclosing a meeting hall. Dual laminated IGUs are supported by rectangular jumbo VS1 mullions. Toggle fittings are used, creating a flush exterior.
➤ More photos of this flush glass envelope curtain wall project
➥ Toggle Fittings ❍ VS1-A110
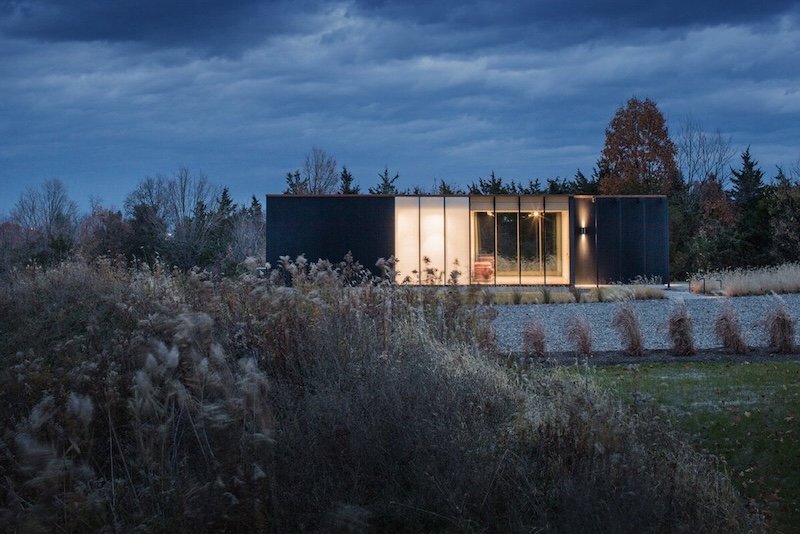
Hudson Valley Private Residence
➤ View more details about this residential feature glass wall

Omni Boston Hotel at the Seaport
Designed by Elkus Manfredi, installed by Karas & Karas
A two-story VS1 facade encloses an event function space, supported by the 12.75”-deep VS1 mullions on the exterior of the facade which lend a strong visual texture to the building skin.
➤ Read more about this glass curtain wall in the Boston Seaport
➥ Exterior Mullions · Jumbo Glass Sizes ❍ VS1-A
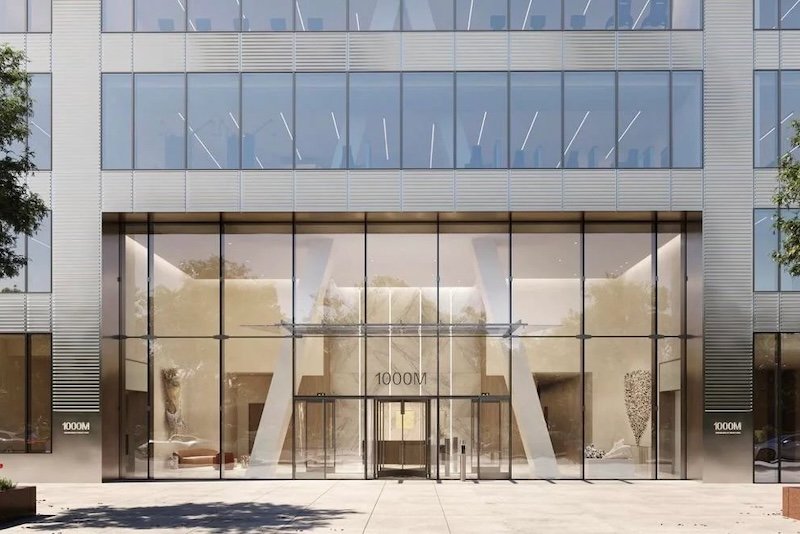
1000 S Michigan
Designed by Jahn, installed by International Entrances
VS1 was selected for the lobby scope of this is new 74-story residential condominium tower at 1000 South Michigan Avenue in Chicago. Innovation Glass designed and supplied fittings and portal frames for the main and porte cochere entrances at ground level.
➤ Read more about this Chicago glass lobby curtain wall
➥ Canopy ❍ VS1-A
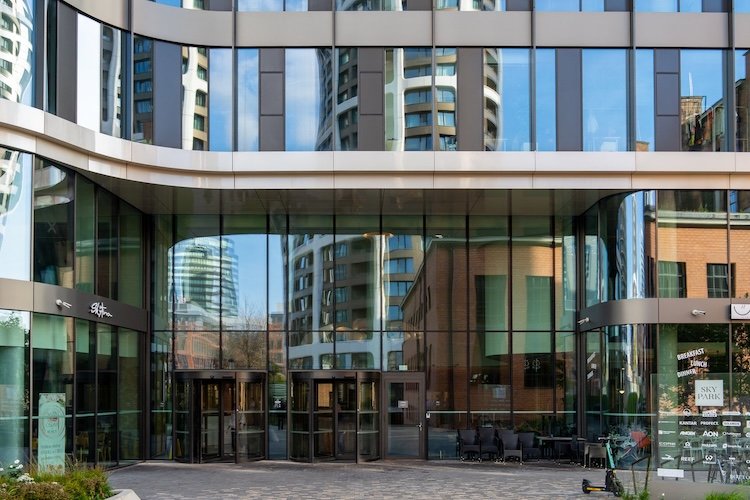
Sky Park
Designed by Zaha Hadid
Innovation Glass GmbH delivered four VS1 lobbies for this development, which are double span, utilize high tech glass units, and are curved by consist of flat face glass.
➤ Read more about these super transparent lobby wall facades
➥ Long Span · Segmented Wall · Toggle Fittings ❍ VS1-A110

Hall Park Hotel
Designed by HKS, installed by JR Butler
This VS1-A110 installation in Frisco, TX accommodates 10’ wide pieces of glass and integrates an all-glass vestibule into a facade with a sloping head condition.
➤ Read more about this 36’ clear span lobby curtain wall
➥ All-Glass Vestibules · Toggle Fittings ❍ VS1-A110 & B12.8R

1919 Pennsylvania Ave
Designed by Krueck Sexton Partners, installed by Kensington Glass Arts
This lobby wall features a rectangular VS1 mullions using toggle glass. The glazing channel is recessed, and integrated aluminum door portal plates create a vestibule.
➤ Read more about this flush exterior glass wall lobby
➥ All-Glass Vestibules · Toggle Fittings ❍ VS1-A110

345 Hudson NYC
Designed by COOKFOX, installed by W&W Glass
A small storefront application of the VS1 system, the lobby at 345 Hudson is a modern and highly transparent installation with multiple showcase openings surrounding the entrance.
➤ Read more about this curtain wall lobby renovation in NYC
❍ VS1-A
