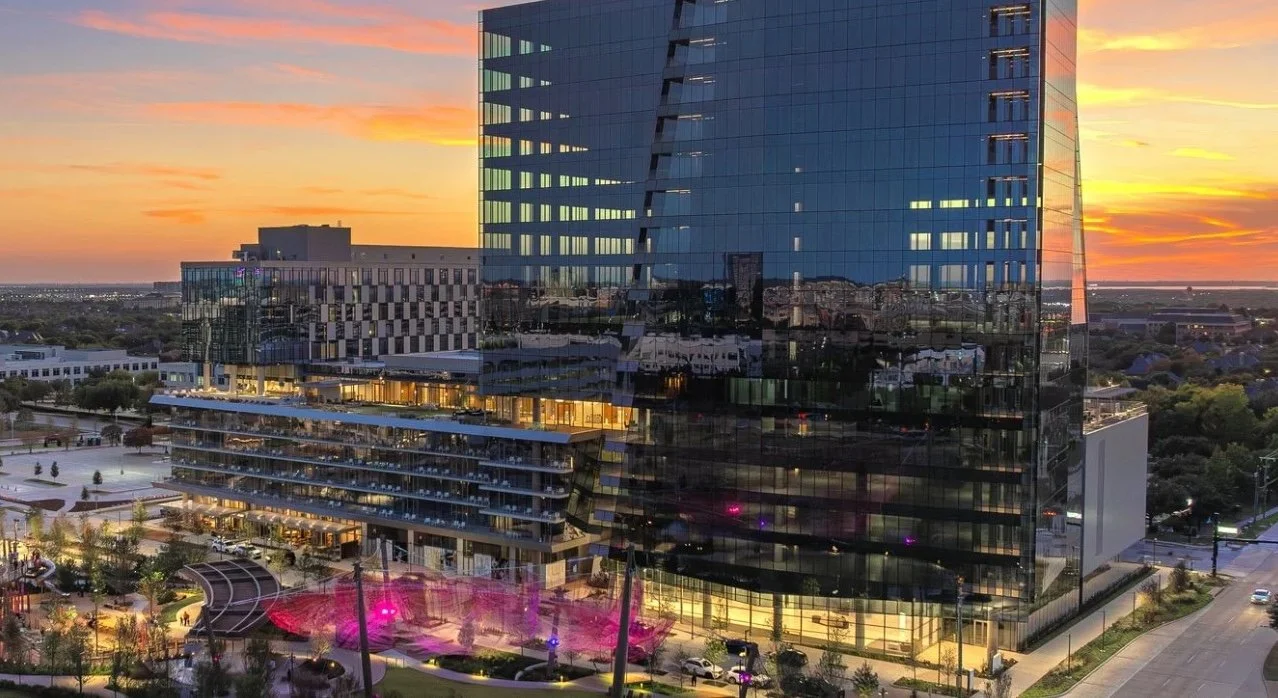Hall Park Hotel
Photo courtesy of Hall Park Hotel
Completed · 2024
25' sloping VS1-A110 lobby facade with B12.8R mullion & glass cube vestibule
VS1 was selected for the lobby scope of the new HKS-designed Hall Park Hotel in Frisco, Texas. The head of the facade is sloping, reaching 25’ at its peak; the mullions vary in size accordingly. A glass cube vestibule is integrated into that sloping scope on the east elevation.
The wall utilizes the VS1-A110 system, which has toggle fittings to create a flush glass plane on the exterior. The bay spacing is 10 feet; armatures support the extra large pieces of glass. Innovation Glass developed custom pinch bodies for this facade.
The project is adjacent to another HKS-designed VS1 installation in Frisco: the Star Phase 5 development on Star Boulevard.

 VS1-A110 with
B12.8R mullion
VS1-A110 with
B12.8R mullion
 3220 Internet Blvd, Frisco, TX 75034
3220 Internet Blvd, Frisco, TX 75034






