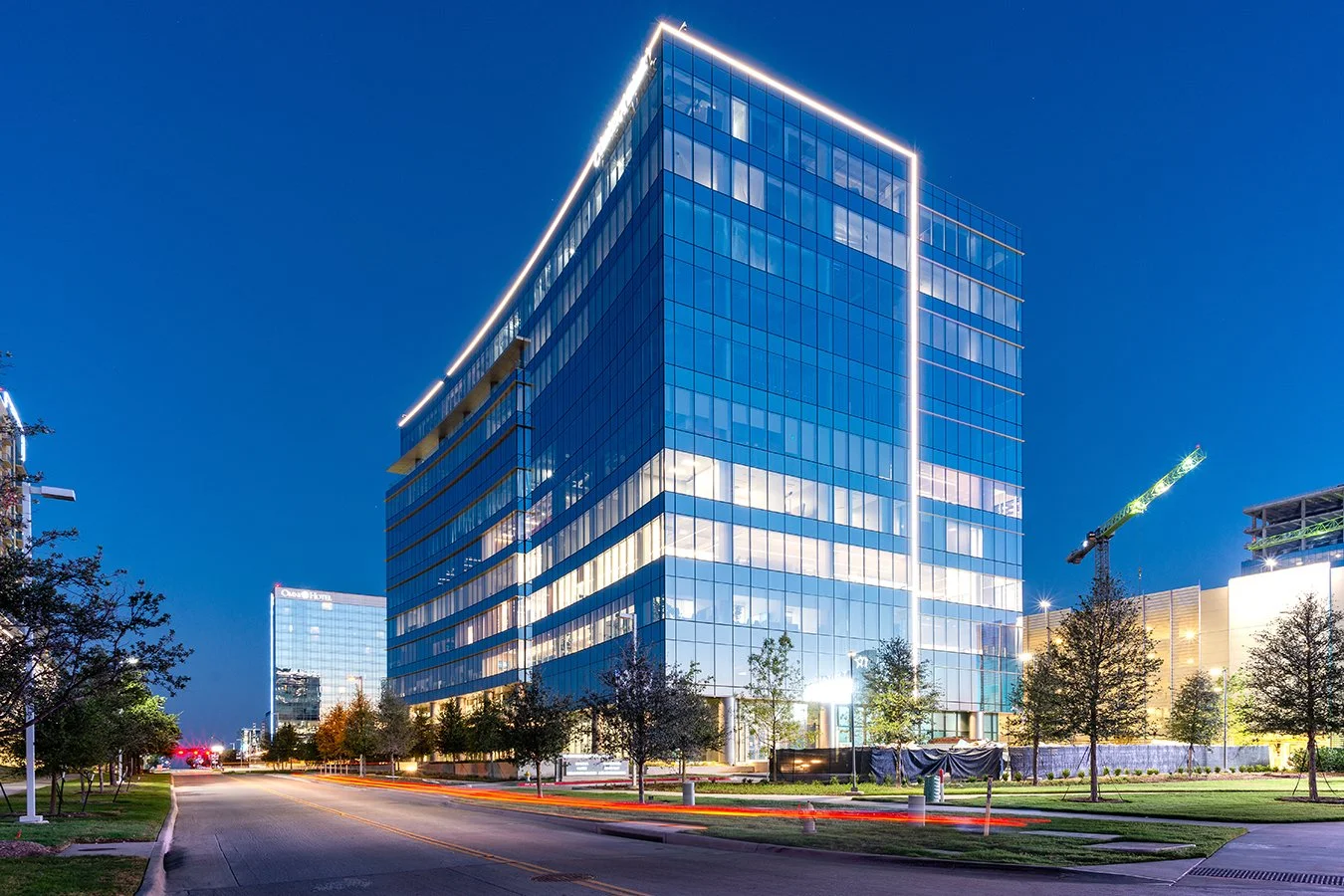The Star
Completed · 2023
36' VS1-A110 wall with B12.8R mullion; all-glass vestibules & canopy integration.
The new Star complex, designed by HKS Architects, features a 36’ VS1-A110 lobby facade with integrated all-glass vestibules. Our A110 system utilizes toggle fittings instead of patch, resulting in a flush exterior aesthetic.
For this project, and the nearby Hall Park VS1 installation, Innovation Glass customized the pinch body. The B12.8R mullion was used, which is tapered to reduce visibility and features a reveal at the back, which can serve purely aesthetic purposes or be used to mount lighting tracks. (This mullion profile was originally developed for the Resorts World Casino project.)
Finally, Innovation Glass provided fittings for a canopy at the entryway. Those fittings attach to steel structure provided by others, but using the VS1-A for canopies is common in our portfolio.

 VS1-A110 with
B12.8R mullion
VS1-A110 with
B12.8R mullion
 The Star Boulevard, Frisco, Texas
The Star Boulevard, Frisco, Texas






