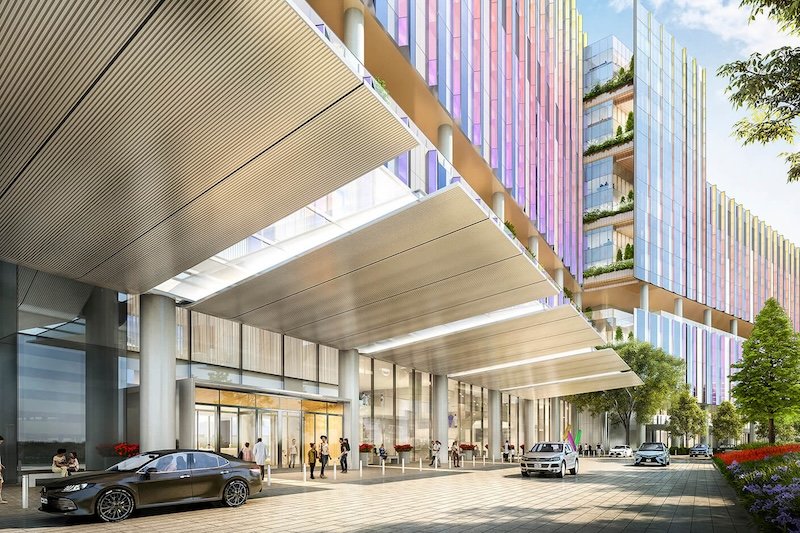
All Projects
Presented in Chronological Order

Children’s Health Dallas Campus
Designed by HKS & Perkins&Will, installed by Harmon
VS1-S230 was selected for a long span lobby scope. At 36’ high and with 7’ wide bays, the VS1-S assembly supports jumbo-size face glass with built-up welded T profiles.
➤ Read more about this long span direct glaze lobby facade
➥ Direct Glaze · Jumbo Glass Sizes ❍ VS1-S230

Bank of America Tower at Parkside
Designed by KPF, to be installed by Harmon
This new building will welcome visitors with a 30’ VS1 facade on four elevations. Exterior mullions create strong vertical accents while the all-glass corners, a standard VS1 detail, contribute to the high transparency of the facade.
➤ Read more about this curtain wall installation in Dallas
➥ All-Glass Corners · Long Spans ❍ VS1-A

23Springs
Designed by GFF, installed by Harmon
The remarkable transparency of VS1-G200—which swaps a structural glass fin for the original aluminum mullion and uses no visible metal fittings—helps to visually taper the building’s silhouette down to its core at the lobby level.
➤ Read more about this super transparent glass lobby wall
➥ Long Spans ❍ VS1-G200

Hall Park Hotel
Designed by HKS, installed by JR Butler
This VS1-A110 installation in Frisco, TX accommodates 10’ wide pieces of glass and integrates an all-glass vestibule into a facade with a sloping head condition.
➤ Read more about this 36’ clear span lobby curtain wall
➥ All-Glass Vestibules · Toggle Fittings ❍ VS1-A110 & B12.8R

The Star
Designed by HKS, installed by JR Butler
This VS1-A110 installation in Texas uses our toggle fittings to achieve a flush exterior. Innovation Glass also developed custom fittings for this project and another nearby building designed by HKS.
➤ Read more about this 36’ clear span lobby curtain wall
➥ All-Glass Vestibules · Toggle Fittings ❍ VS1-A110 & B12.8R

Harwood International
Designed by Kengo Kuma, installed by Harmon
As you travel around this Kengo Kuma-designed building, the façade’s glass fin steps up from the first floor to the second floor through a series of integrated interior/exterior landscaped steps. Also integrated into the façade are two all-glass vestibules.
➤ Read more about this VS1-G all-glass lobby atrium
➥ All-Glass Vestibules ❍ VS1-G

Trammel Crow Center
Designed by HOK, installed by Steel Encounters.
❝Key to the redesign is a new 50-by-80-foot glass and metal facade below the third floor that reaches out to Ross Avenue and floods the building’s lobby with daylight. ❞ -HOK
➤ Read more about this glass atrium renovation
➥ Long Spans ❍ VS1-A
