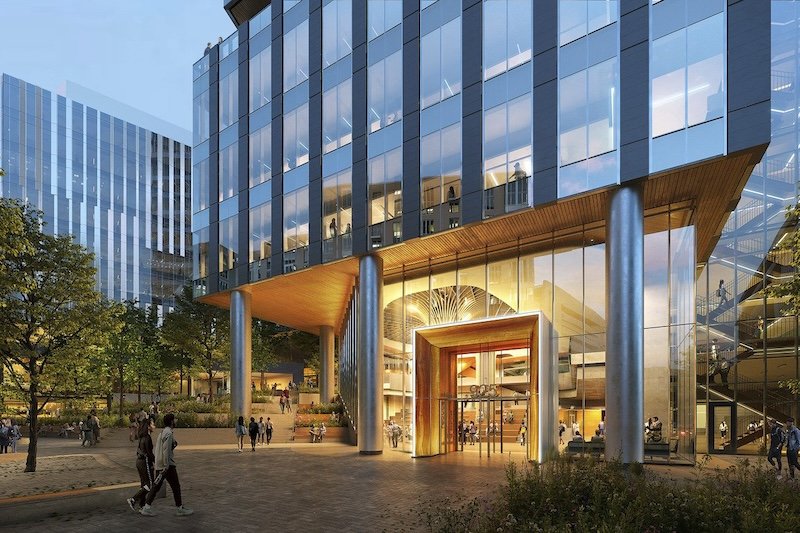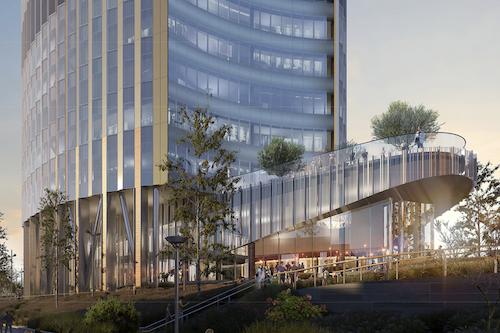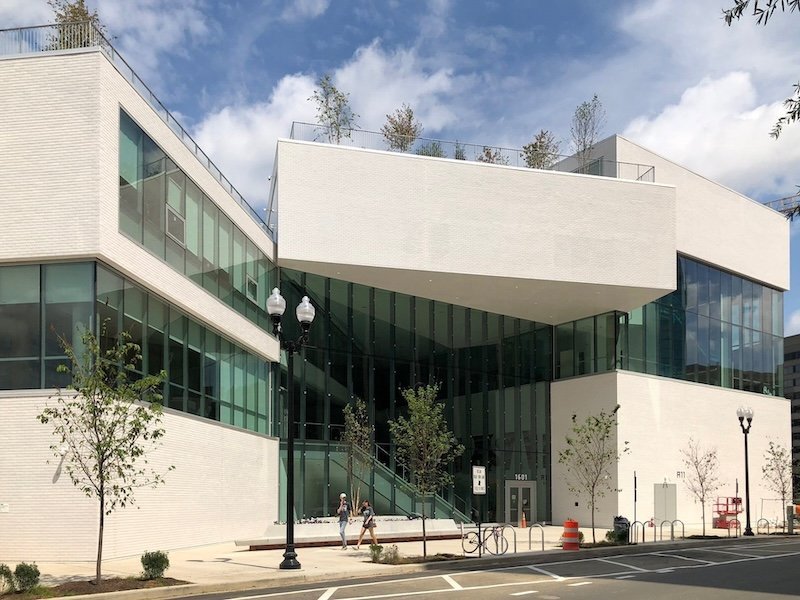
All Projects
Presented in Chronological Order

The Pearl Innovation District
Designed by Ayers Saint Gross, CO Architects, Neighboring Concepts; installed by Harmon
The Howard R. Levine Center for Education will welcome visitors with a 30’ VS1 facade on four elevations. Exterior mullions create strong vertical accents.
➤ More renderings of these glass facades
➥ All-Glass Corners · Exterior Mullions ❍ VS1-A

Schuykill Avenue Research Building at CHoP
Designed by Canon Design, installed by Harmon
This project will feature a VS1 façade with both interior and exterior mullions, wrapping around the entire building in a curved, undulating geometry with varying heights creating a spectacular visual effect.
➤ Read more about this curved glass curtain wall
➥ Exterior Mullions · Segmented Wall · Toggle Fittings ❍ VS1-A100 & VS1-A110

Hall Park Hotel
Designed by HKS, installed by JR Butler
This VS1-A110 installation in Frisco, TX accommodates 10’ wide pieces of glass and integrates an all-glass vestibule into a facade with a sloping head condition.
➤ Read more about this 36’ clear span lobby curtain wall
➥ All-Glass Vestibules · Toggle Fittings ❍ VS1-A110 & B12.8R

Harwood International
Designed by Kengo Kuma, installed by Harmon
As you travel around this Kengo Kuma-designed building, the façade’s glass fin steps up from the first floor to the second floor through a series of integrated interior/exterior landscaped steps. Also integrated into the façade are two all-glass vestibules.
➤ Read more about this VS1-G all-glass lobby atrium
➥ All-Glass Vestibules ❍ VS1-G

Statue of Liberty Museum
Designed by FXCOLLABORATIVE, installed by Josloff Glass
The new Statue of Liberty Museum, which opened in 2019, features two VS1 walls and a VS1 all-glass elevator enclosure.
➤ Read more about this iconic museum project on Liberty Island
➥ All Glass Corners · Bird-Safe Glass · Jumbo Glass Sizes ❍ VS1-A

The Heights Building
Designed by Bjark Ingels Group, installed by Glass Projects Resource
The lobby of the building is a 62’-wide and 41’-high VS1 facade. 14’ 6”-high panes of glass are supported by the rectangular jumbo VS1 mullion. The wall, which is hung from above, accommodates 2” of downward movement.
➤ Read more about this school lobby atrium project
➥ Jumbo Glass Sizes · Long Span ❍ VS1-A
