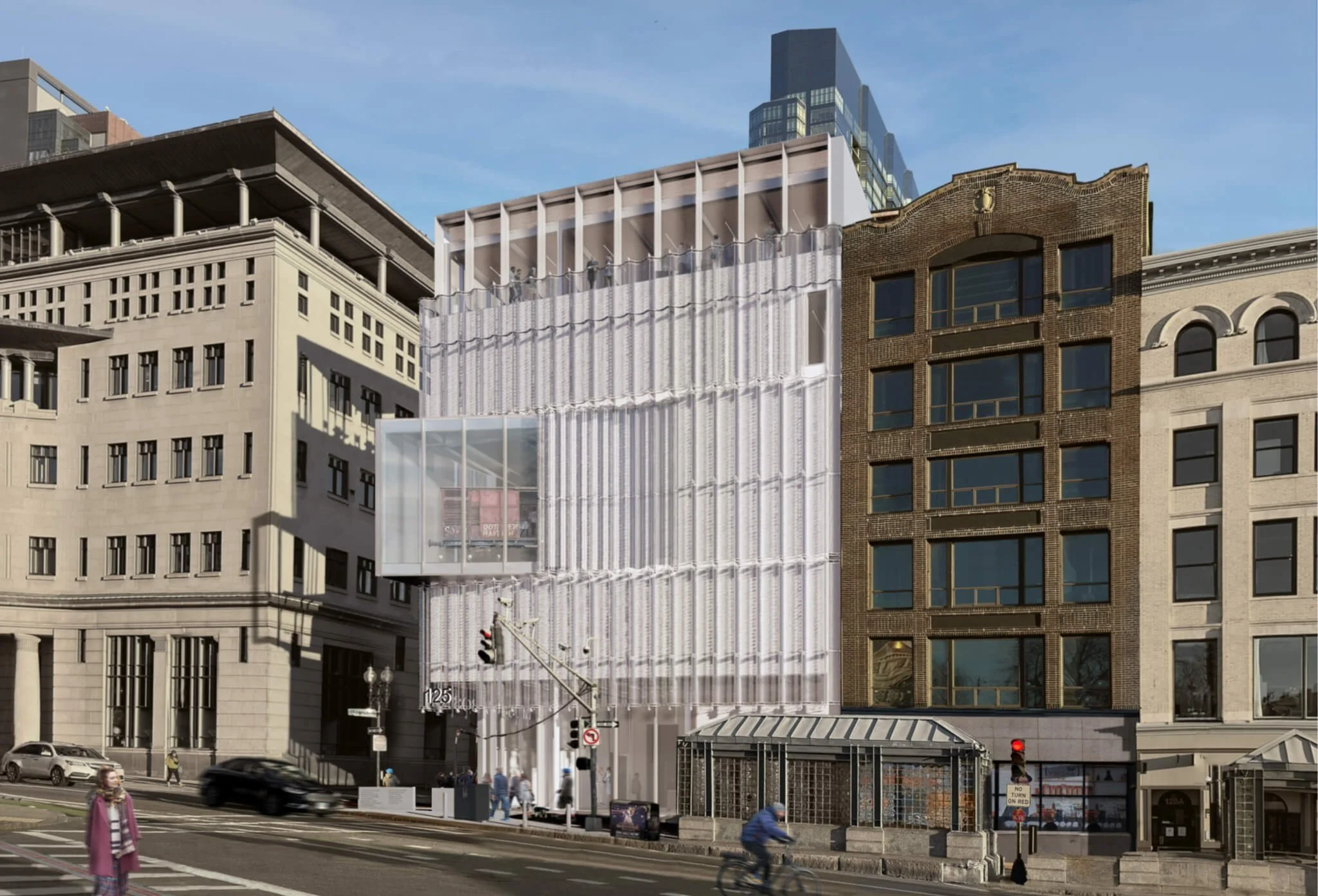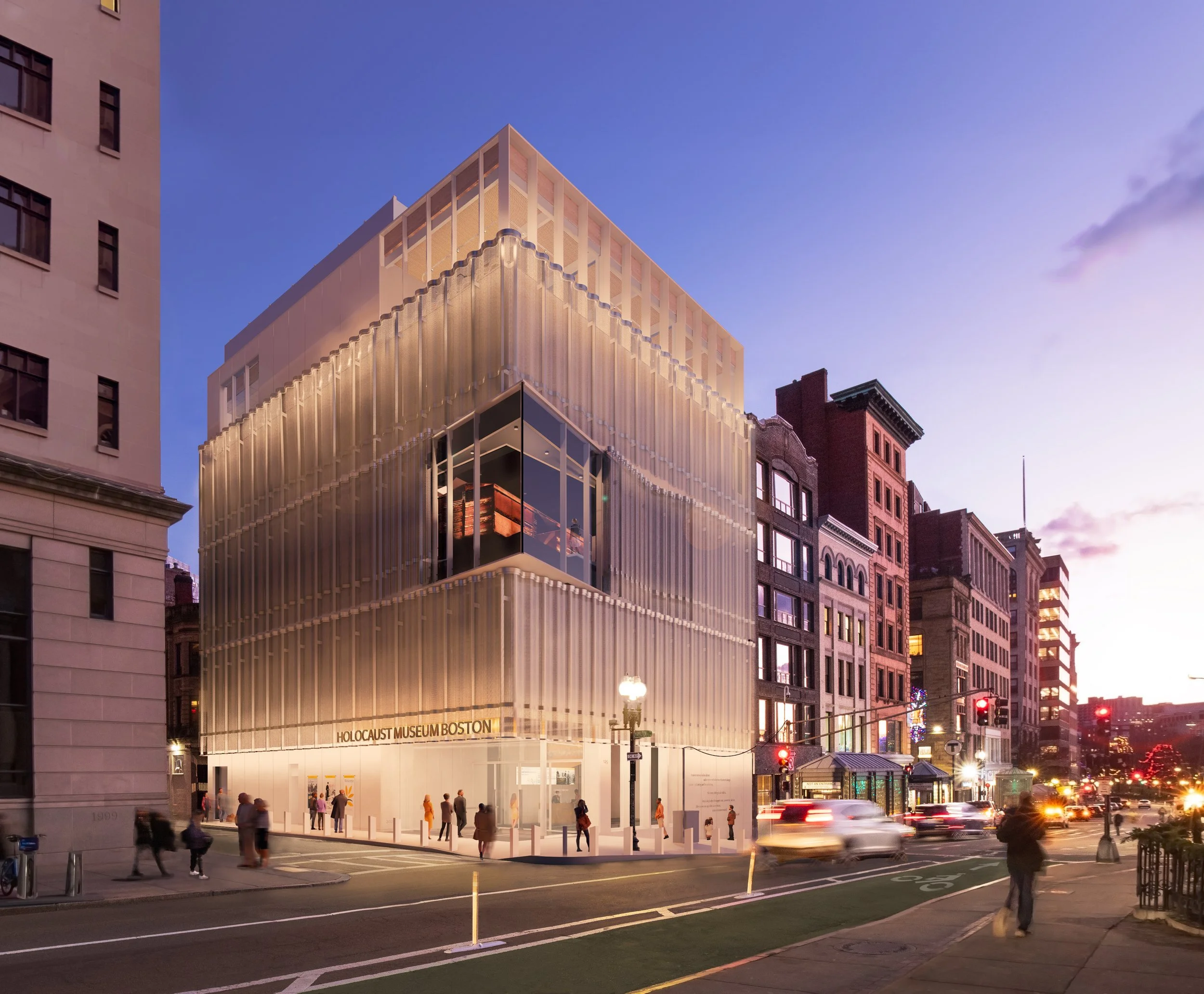Holocaust Museum Boston
Rendering courtesy of Schwartz/Silver
Installer: Karas & Karas
In Progress · 2026

FROM THE ARCHITECT SCHWARTZ/SILVER
The Freedom Trail in Boston will soon feature a new building: the Holocaust Museum and Education Center, designed by Boston architecture firm Schwartz/Silver.
The building will be clad in a metal fabric that “evokes the curtains that remained drawn in Jewish households at the time of the Nazi rise to power.” Emerging from the curtains will be an 18-foot VS1 facade above the entryway showcasing a feature exhibit. Pointing north will be an acute all-glass corner, a standard detail of the VS1 technology.
At the top floor, a 12-foot VS1 wall will enclose an event space. The mullions will be at the exterior, creating a flush interior glass surface.
A new VS1-A mullion was developed for this important project: a 10” bullet-shaped extrusion with a reveal at the back will support both scopes with our standard patching fittings.
Rendering courtesy of Schwartz/Silver
Rendering courtesy of Schwartz/Silver
IN THE PRESS WMUR
—A first look at the Holocaust Museum set to open in Boston in 2026 · June 6, 2023
❞Innovation Glass also proudly supplied the VS1 system for the feature facade of the Holocaust Museum in St. Louis, where the design goal was to symbolize Kristallnacht and the theme of shattered glass. Likewise, an inaugural use of VS1 was the iconic faceted enevelope of the Spertus Institute in Chicago. Krueck Sexton Partners said of the design: “The convex glass facade conveys the Jewish experience's dimensionality.”









