
All Projects
Presented in Chronological Order
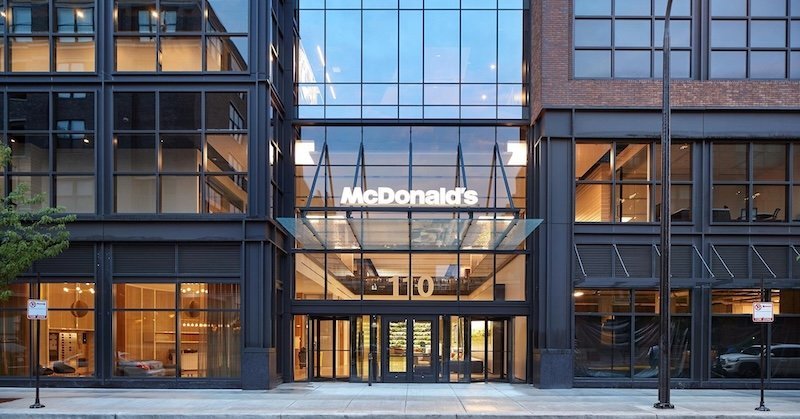
McDonald’s World Corporate Headquarters
Designed by Gensler, installed by Ventana
Two VS1-A scopes: a 14’ lobby canopy and a 26' unreinforced facade in the "Innovation Center."
➤ Read more this VS1 canopy and curtain wall installation
➥ All-Glass Corners · Canopy ❍ VS1-A

VS1 Study House Nr. 1
Designed by Franz Safford, installed by Around the House LLC
The VS1 Study House Nr. 1 is the global headquarters of Innovation Glass LLC. Nestled in the woods of New York’s beautiful Hudson Valley, it is a transformative step forward in the evolution of the home experience.
➤ View more photos of this groundbreaking all-glass home →
➥ All-Glass Vestibules · Facade-Skylight Transition · View all residential projects ❍ VS1-A

McCormick Place HQ Hotel
Designed by Goettsch Partners, installed by Ventana
VS1 was selected for the tower podium facades and two foot bridges of this commerce hub in Chicago. An event space features a 27' VS1 wall with extra wide bays.
➤ Read more about this multi-scope VS1 curtain wall installation
➥ All-Glass Corners · Long Span ❍ VS1-A

The Hard interchange
Designed by AHR
This curved facade is a gem in our European portfolio. VS1 can achieve curved walls with either flat or curved glass panels.
➤ View more photos of this segmented facade in Portsmouth, UK
➥ Curved Glass · Segmented Wall ❍ VS1-A100

Consumer Credit Union
Designed by HOK, installed by Reliable Glass
Running the length of the building is an offset glass joint grid supported by 40’-high jumbo VS1 mullions.
➤ Read more about this long span glass curtain wall
➥ Long span · Offset glass joints · Segmented Wall · Slanted Facade ❍ VS1-A

Aperture Building
Designed by DSDHA
Exterior mullions and a decoration grid create a strong visual statement for this multi purpose building.
➤ Read more about this VS1 curtain wall in London
➥ Alternative Material Integration · Exterior Mullions ❍ VS1-A110

Liberty Fund HQ
Designed by Rowland Design, installed by Architectural Glass & Metal
VS1 was used to solve two facade conditions: the main 24’ clear span walls at the library space and the 11’-high courtyard walls with entrances.
➤ Read more about these two glass curtain wall scopes
❍ VS1-A
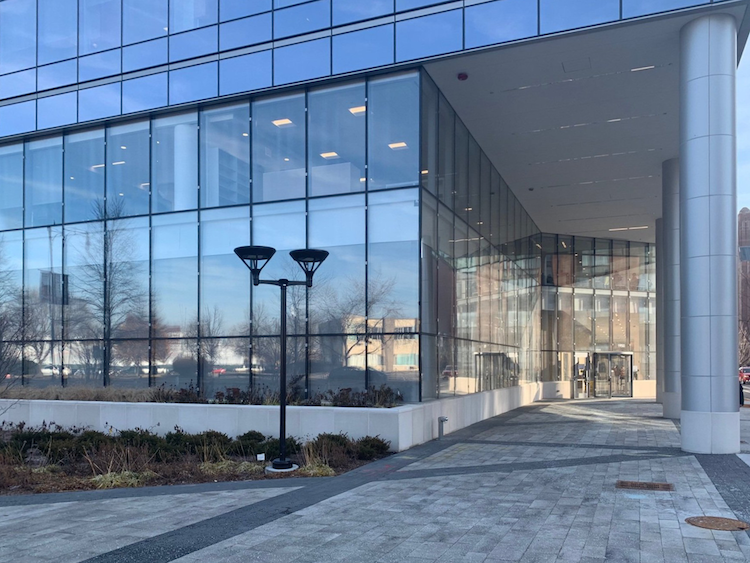
Cook County Central Campus Health Center
Designed by Gensler, installed by Ventana
This Chicago medical facility is another collaboration between Innovation Glass and the Gensler design team. A two-story VS1 facade wraps around the entryway of the building, featuring our standard 8” mullion and triple IGU, 1 13/16”-thick glass.
➤ Read more about this double-height curtain wall with thick IGUs
➥ Triple IGU Glass ❍ VS1-A100

Richmond Main Street Station
Designed by SMBW, installed by American Door & Glass
This historic renovation features three VS1 facade scopes, which were engineered and built around the existing 1905 structure.
➤ Read more about this curtain wall restoration and renovation
➥ Historical Renovation ❍ VS1-A

City Point Brooklyn
Designed by COOKFOX, installed by Empire Architectural Metal
The VS1 system was fully deployed on the podium walls of this large development in the heart of Brooklyn. It was the largest VS1 installation in the US at the time of completion.
➤ Read more about these super transparent atrium glass walls
➥ Hybrid Tension Cable Solution ❍ VS1-A & VS1-G
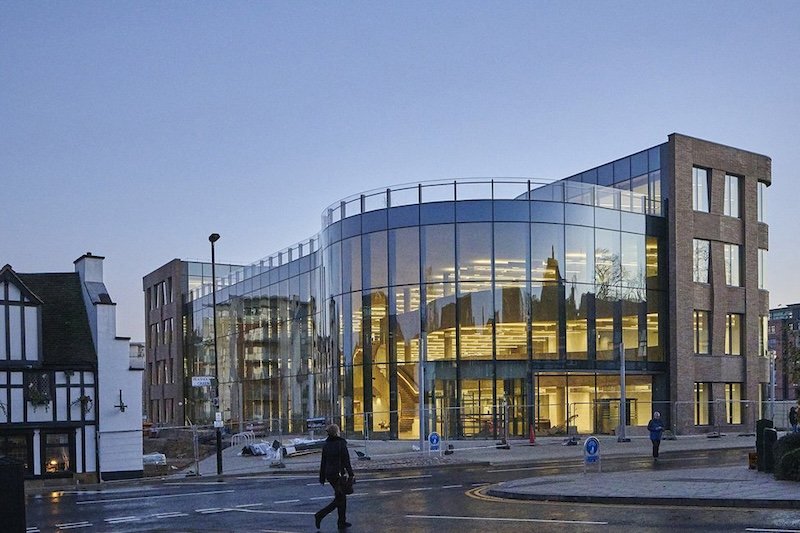
Hiscox Building
Designed by Make, installed by Facade and Glazing Solutions UK
Our former glazing partners in the UK utilized VS1 to bring this atrium and terrace parapet design to life. The facades consist of large, curved insulated face glass units.
➤ Learn more about this curved glass curtain wall
➥ Curved Glass · Handrails · Toggle Fittings · Triple IGU ❍ VS1-A110

CIAC La Boverie
Designed by Rudy Ricciotti Architecte
Originally built in 1905, this museum was renovated in 2014-2016 and now features a new wing with a super transparent VS1 facade composed of 7,5 m high walls with 2,1 m spans.
➤ Read more about this glass curtain wall renovation in Belgium
➥ All-Glass Corners · Toggle Fittings · Triple IGU ❍ VS1-A110
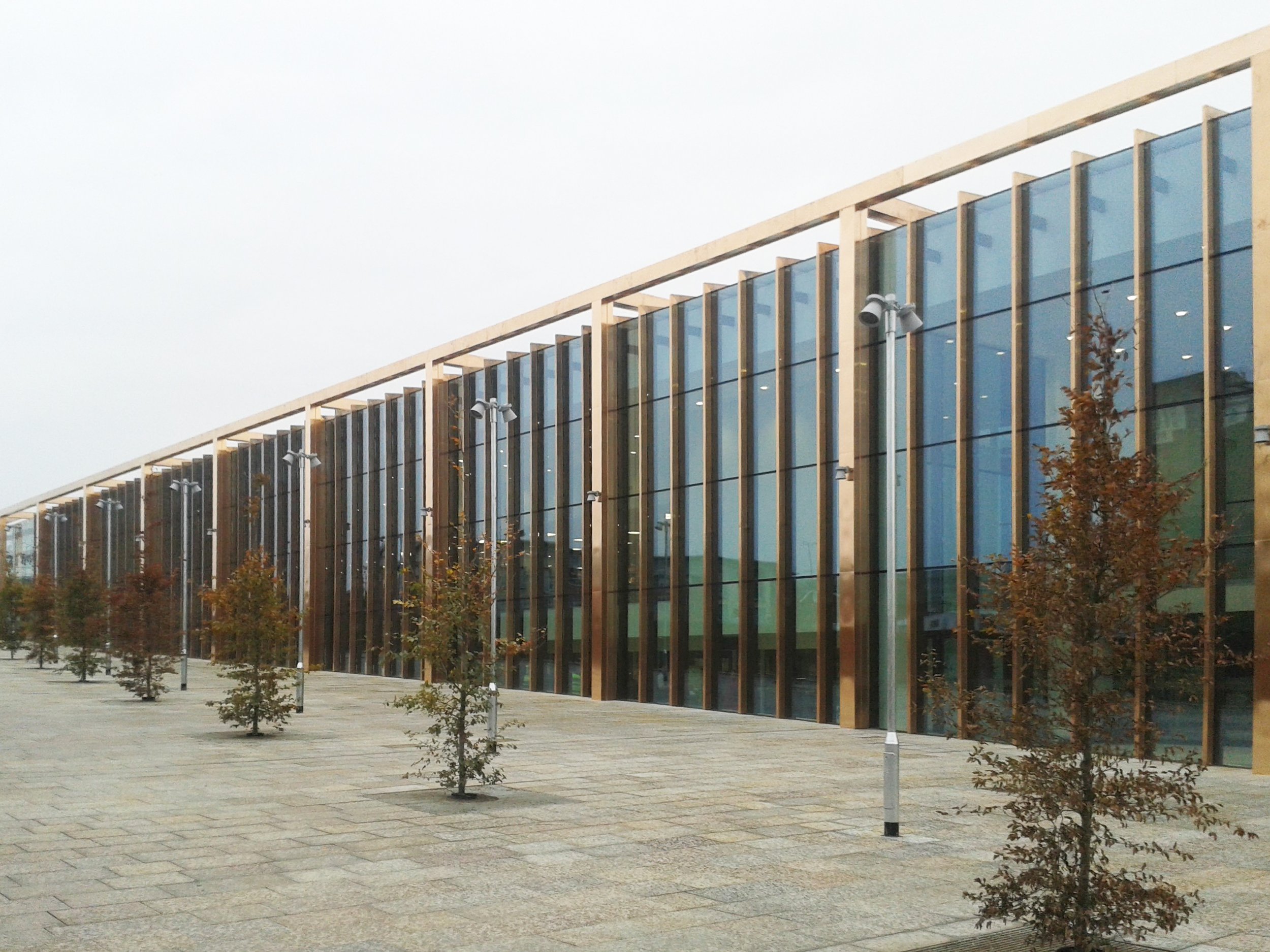
Waitrose Chester
Designed by BroadwayMalyan
A multi-story VS1-A facade with exterior fins in England.

Mercy Health
Designed by SCB, installed by Architectural Glass & Metal
The VS1 system was used to achieve two 25’ “jewel box” glass entrance atriums with all-glass corners for this new health services company.
➤ Read more about this hospital lobby curtain wall →
➥ Long Spans ❍ VS1-A
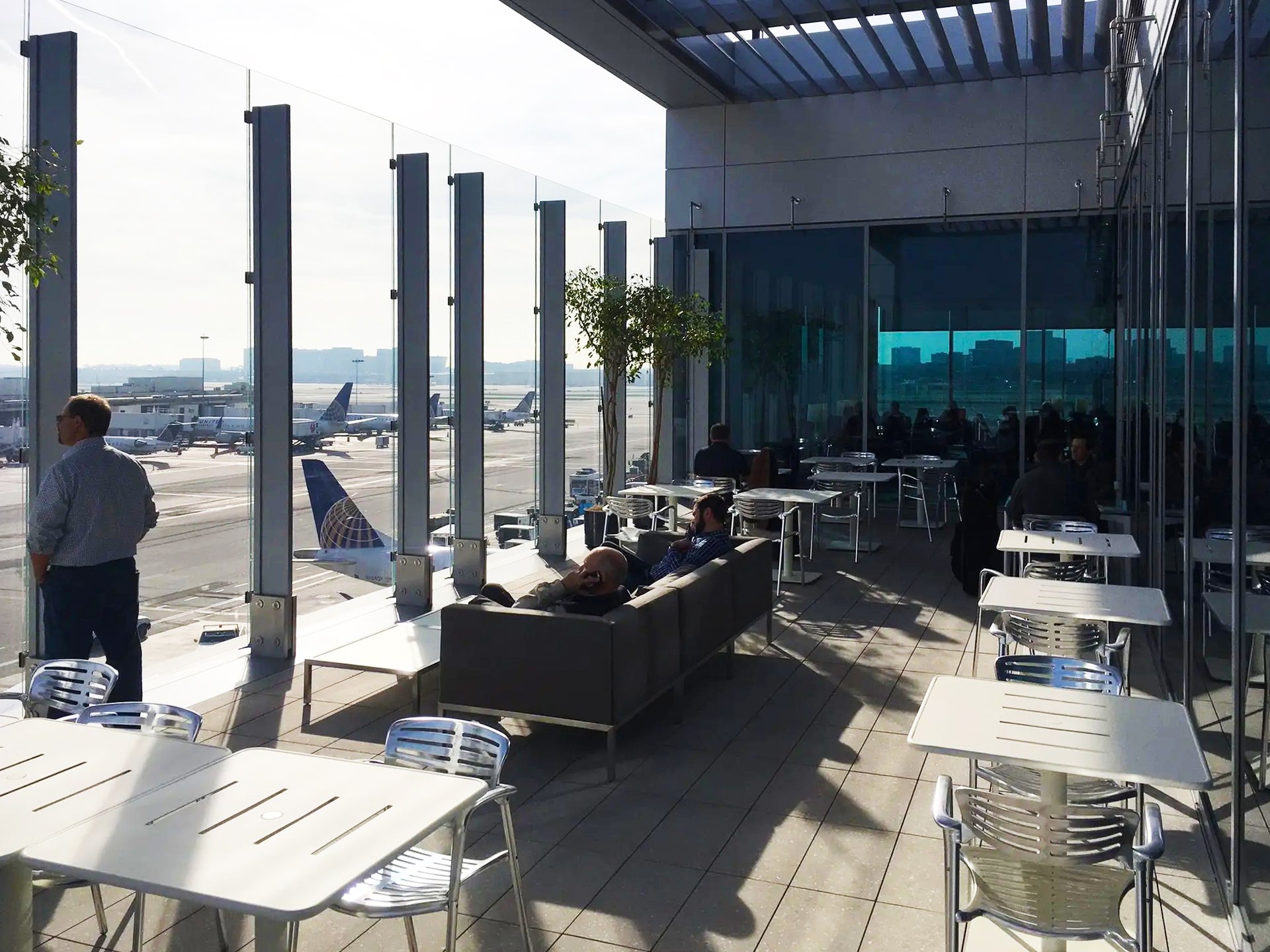
LAX Airport Security & United Lounge
Designed by Krueck Sexton Partners
VS1 was selected for interior glass walls and handrails in the security area of LAX, and for an outdoor windscreen in the United Lounge.
➤ Read more about these unique uses of the VS1 system
➥ Handrails · Windscreens ❍ VS1-A

Energy Center 5
Designed by Kirksey, installed by Harmon
Located in Houston’s Energy Corridor, Energy Center 5 is a 19-story, LEED GOLD Certified office building featuring a VS1 facade at the podium. That lobby wall is a curving, 42’-high clear span.
➤ Read more about this curved glass curtain wall
➥ Segmented Wall ❍ VS1-A
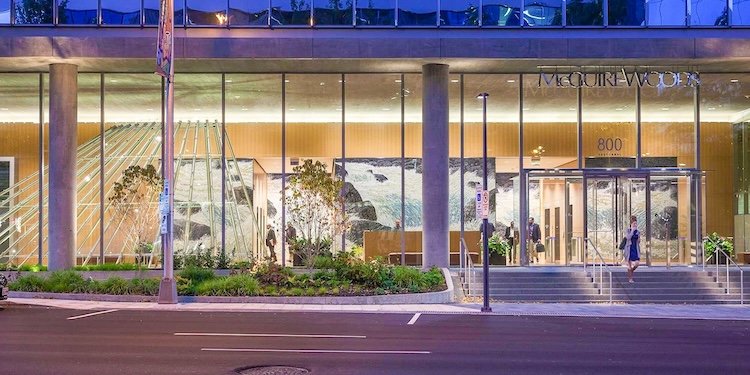
Gateway Plaza
Designed by Forum Architecture, installed by Ventana
Visitors to this office building are greeted by a stunning VS1 lobby wall. 20’ by 6’ glass panels are supported by a 10”-deep VS1 mullion. An all-glass entry vestibule integrates seamlessly.
➤ Read more about this super transparent lobby facade
➥ Jumbo glass sizes · Long spans ❍ VS1-A100

Shirley Ryan AbilityLab
Designed by Gensler, installed by Permasteelisa
The 27-story building features a 38’-high VS1 lobby wall with all-glass corners and a VS1 entry vestibule.
➤ Read more about this long span lobby
➥ All-glass corners · All-glass vestibules · Long spans ❍ VS1-A
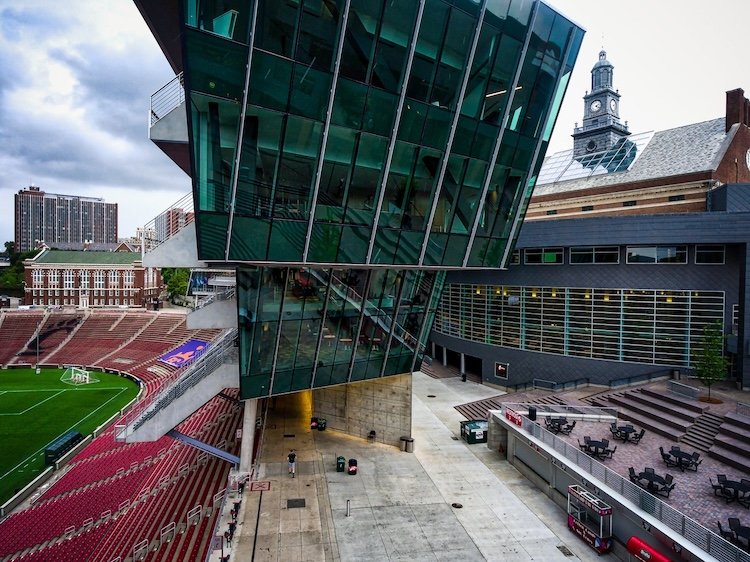
Nippert Stadium at University of Cincinnati
Designed by Heery International, installed by Cupples Intl.
The curved geometry of the building called for a cladding system that responded to the transitional nature of the resulting surface geometry. VS1 solved the conditions.
➤ Read more about this innovative stadium curtain wall design
➥ Alternate Material Integration · Shading Elements · Slanted Facade & Mullions ❍ VS1-A

Ryan Center at Northwestern University
Designed by Goettsch Partners, installed by Harmon
VS1 was used for two scopes at this music school on Lake Michigan: a fanning atrium wall and an acoustically isolated theater wall.
➤ Read more about this iconic building in Chicago
➥ Acoustic Isolation · Hybrid Tension Cable · Facade-Skylight Transition
