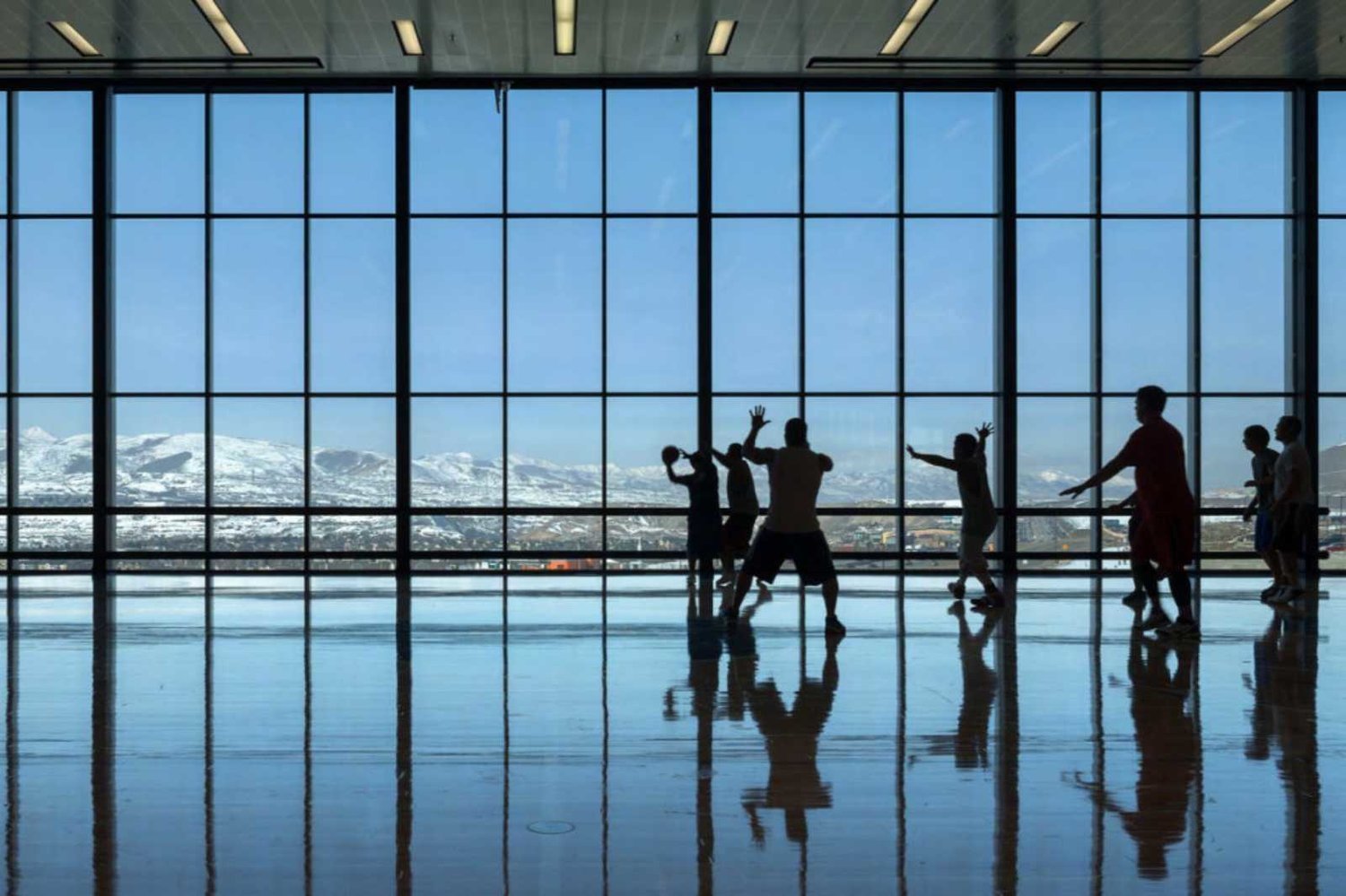
All VS1 Projects

International Tech Park Pune
ITPP features the first implementation of VS1-G in Asia. Three VS1-G installations, totaling 7,440 square feet in area, will serve as the building’s lobby facades. The walls are all 21’ clear spans with five-foot fin spacing.
➤ Read more about this glass fin curtain wall project in India
➥ Long Spans ❍ VS1-G100
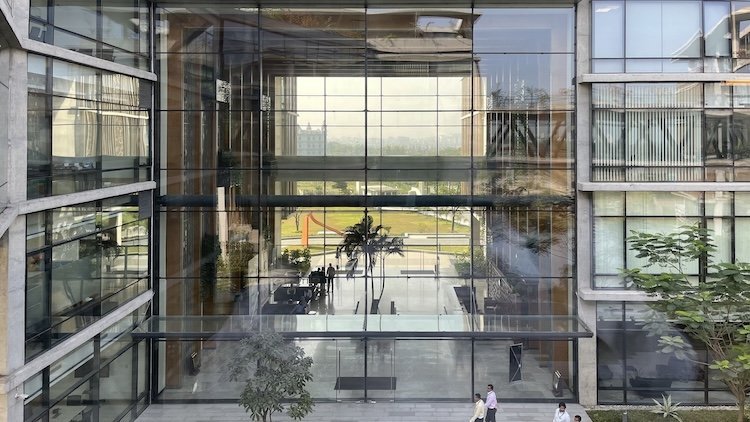
United House
A VS1 lobby welcomes visitors to the headquarters of United Enterprises, a Dhaka-based infrastructure company.
➤ View more photos of this very transparent VS1 glass curtain wall
➥ Canopy · Jumbo Glass ❍ VS1-A

525 William Penn Place
Designed by Perkins Eastman, installed by DM Products
The flush exterior of the 25’-high lobby wall is achieved using the VS1 toggle system, which eliminates the need for external pinch plates. The smooth transition from wall to ceiling and the all-glass canopy and vestibule details are standard features of VS1 facades.
➤ Read more about this glass box lobby renovation
➥ All-Glass Corners · All Glass Vestibules · Facade-Skylight Transition · Toggle Fittings ❍ VS1-A
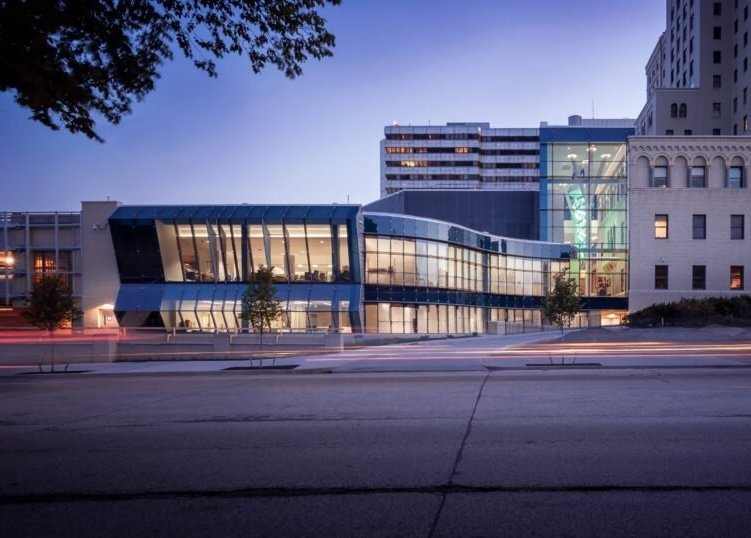
AHN Cancer Center
Designed by IKM Architecture, installed by DM Products
This cancer center features three VS1 scopes: a 27’ folded wall, a serpentine wall of the same height, and a 55’ clear span atrium enclosure.
➤ Read more about these three VS1 curtain wall scopes
➥ Faceted Facade · Segmented Wall · Shading Elements ❍ VS1-A
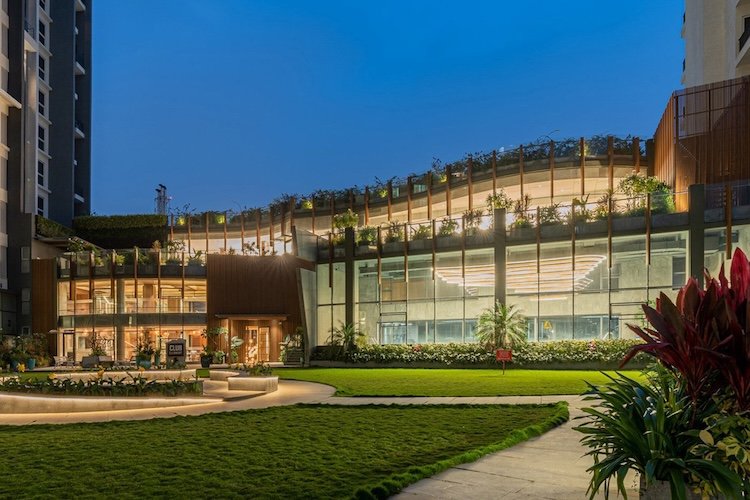
SNN Clermont
Designed by P&T Group
VS1 is a primary facade system for this site, as the system’s aesthetics align with the grandeur intended by the developers.
➤ Read more about this luxury location VS1 curtain wall scopes
➥ Exterior Mullions · Handrails & Balustrades ❍ VS1-A

Statue of Liberty Museum
Designed by FXCOLLABORATIVE, installed by Josloff Glass
The new Statue of Liberty Museum, which opened in 2019, features two VS1 walls and a VS1 all-glass elevator enclosure.
➤ Read more about this iconic museum project on Liberty Island
➥ All Glass Corners · Bird-Safe Glass · Jumbo Glass Sizes ❍ VS1-A
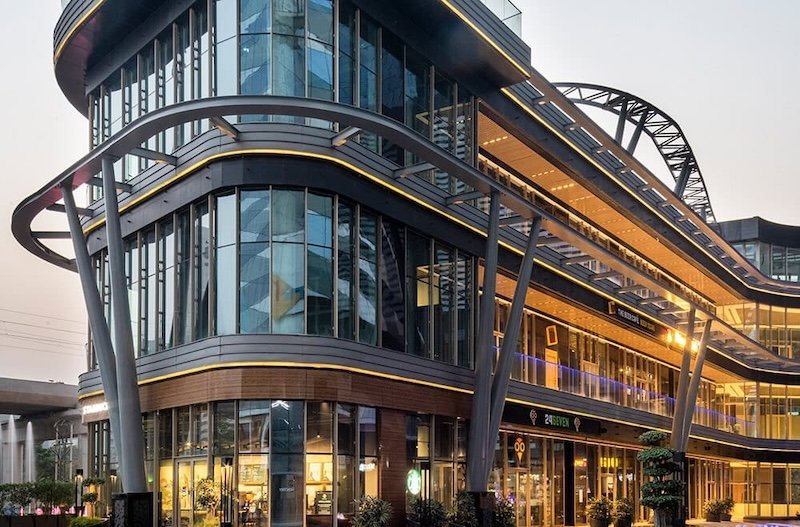
Advant Uptown
Facade design and engineering by Innovation Glass India Pvt. Ptd.
VS1 transitions seamlessly from linear to segmented facades with all-glass corners and exterior mullions on this building, completed in 2019, in Noida.
➤ Read more about the VS1 facades on this LEED Platinum building
➥ Exterior Mullions · Segmented Walls ❍ VS1-A

Dominion Energy II Building
Designed by Pickard Chilton, installed by Ventana
Innovation Glass was retained by Ventana Design-Build Systems to engineer and supply the custom 230’ x 50’ lobby wall, which is comprised of horizontal 2” thick steel plates 12” deep spanning 30’ between 12” diameter round HSS columns.
➤ Read more about this custom steel lobby facade
➥ All-Glass Corners ❍ Bespoke

EMBASSY 247 IT Park
This lobby facade in Mumbai, India is 18.5m tall and features all-glass corners and awning-style vents. The signage is attached to the system’s exterior.
➤ Read more about this very tall, transparent lobby atrium
➥ All-Glass Interiors ❍ VS1-A

The Aleck at 1400 L St
Designed by Hicock Cole, installed by PCC Construction
VS1-A110 was selected for the renovation of this office tower lobby.
➤ Read more about this all-glass lobby wall renovation
➥ All-Glass Corners · Toggle Fittings ❍ VS1-A110
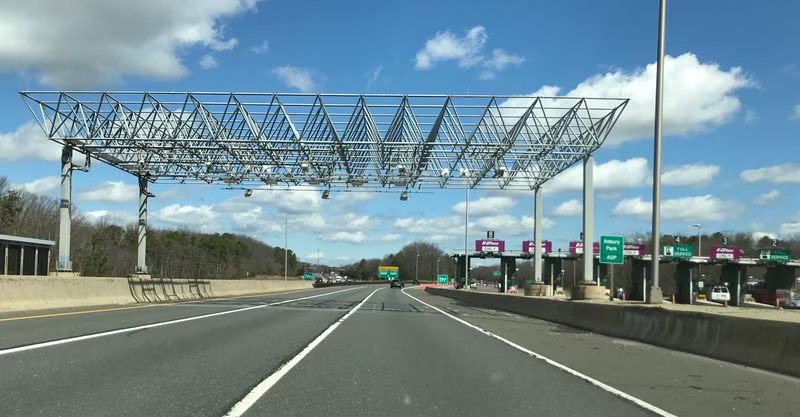
NJ Transit Steel Spaceframe
Innovation Glass has the technology to implement 3 dimensional truss structure using spherical connection nodes. This space frame has a utilitarian use as a toll counting equipment support structure on the NJ Turnpike.
➤ Read more about this steel structure in New Jersey
➥ Specialty Steel Structures ❍ Bespoke
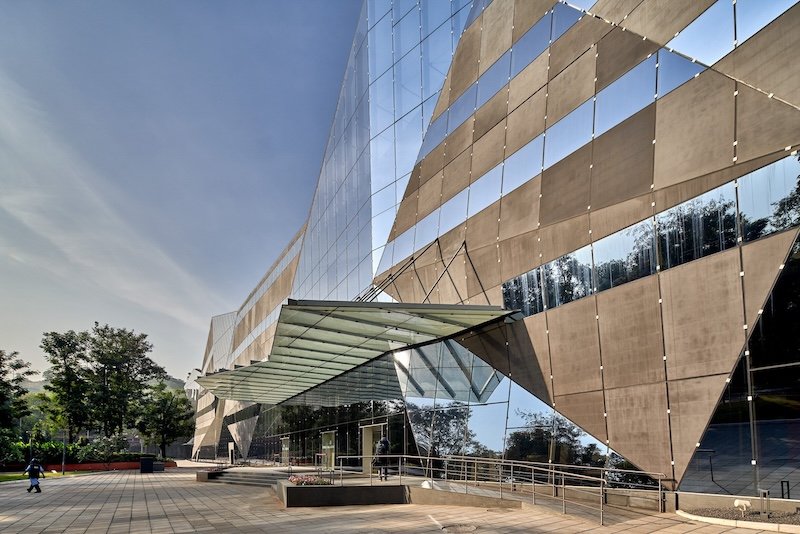
Cummins Technology Center
Designed by Venkatraman Associates
120,000 square-foot faceted VS1 facade, brought to life with 70’ long mullions, suspended glass canopies, and custom laminated terra cotta glass.
➤ Read more about the largest faceted facade in the world
➥ All-Glass Vestibule · Alternate Material Integration · Complex Geometry · Faceted Facade · Long Span · Skylight ❍ VS1-A
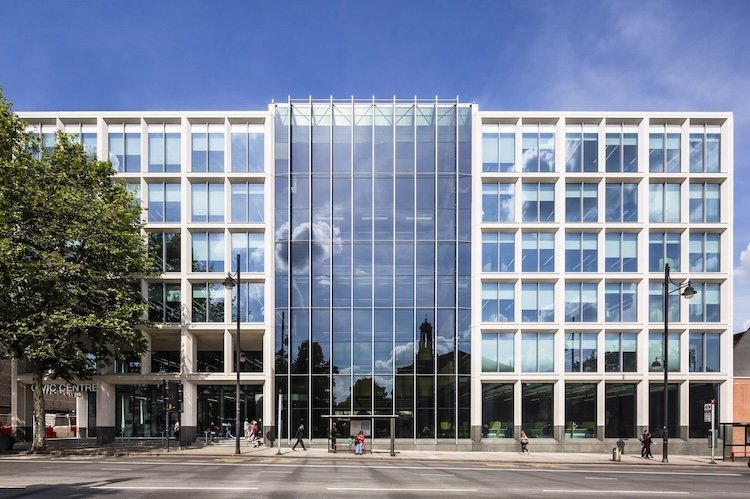
Lambeth Civil Centre
Designed by Cartwright Pickard, installed by Glass Solutions
A six-story glass atrium in London. The 24m VS1 facade; features exterior mullions and "smart glass."
➤ Read more about this long span smart glass curtain wall
➥ Electrochromic Glass · Exterior Mullions ❍ VS1-A
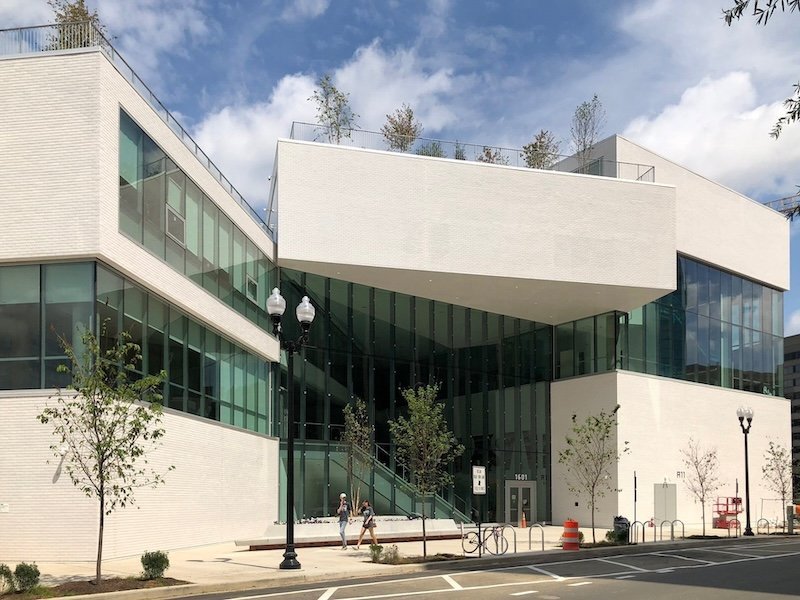
The Heights Building
Designed by Bjark Ingels Group, installed by Glass Projects Resource
The lobby of the building is a 62’-wide and 41’-high VS1 facade. 14’ 6”-high panes of glass are supported by the rectangular jumbo VS1 mullion. The wall, which is hung from above, accommodates 2” of downward movement.
➤ Read more about this school lobby atrium project
➥ Jumbo Glass Sizes · Long Span ❍ VS1-A

V&A Museum Dundee
Designed by Kengo Kuma, installed by Glass Solutions UK
VS1 was used by Glass Solutions, a subsidiary of Saint Gobain, for seven facades on the exterior. Due to the building's location on the mouth of the River Tay, the walls were built to withstand large waves.
➤ Read more about these Kengo Kuma–designed facades
➥ Toggle Fittings · Triple IGU
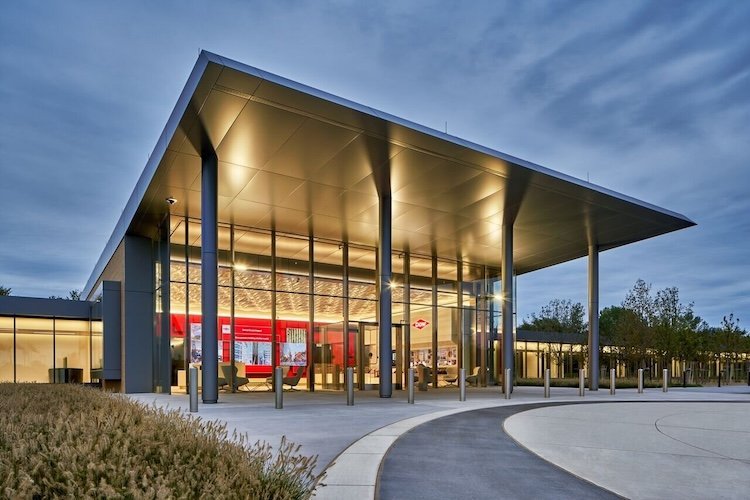
Dow Visitor & Heritage Center
Designed by Kirksey Architecture, installed by Curtis Glass Company
This 19’ span is composed of 12’ and 7’ stacked panels of glass. The all-glass entry vestibule is a standard detail in VS1 facades.
➤ Read more about this VS1 lobby and all-glass vestibule
➥ All-Glass Vestibule ❍ VS1-A

McDonald's Global Flagship Chicago
Designed by Ross Barney, installed by Christopher Glass & Aluminum
Built on the site of the classic Rock N Roll McDonalds, the new location is a 19,000-square-foot timber, steel, and glass building occupying an entire city block.
➤ Read more about this LEED Platinum glass curtain wall
➥ All-Glass Corners · All-Glass Vestibules · Toggle Fittings ❍ VS1-A110
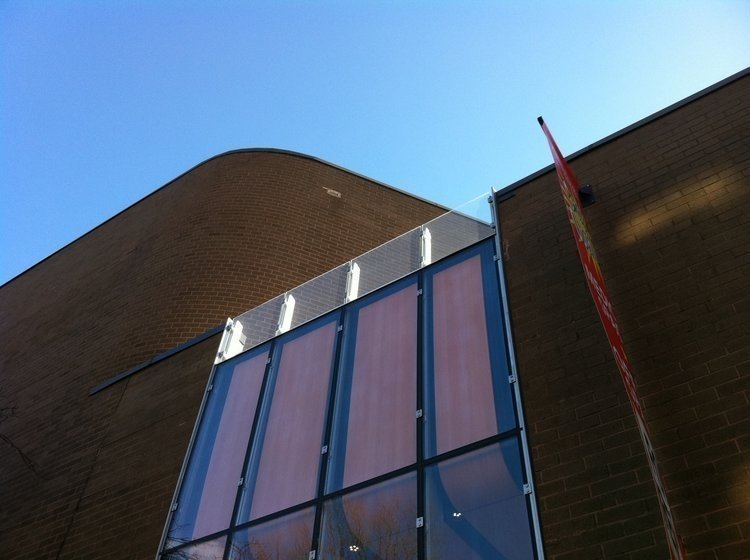
Flushing Plaza
Designed by Studio C
This sleek storefront on Barclay Avenue is set between two adjacent brick buildings and features an all-glass parapet and timber panels between VS1 mullions.
➤ More photos of this seamless transition from facade to parapet
➥ Handrails & Parapets ❍ VS1-A

Trammel Crow Center
Designed by HOK, installed by Steel Encounters.
❝Key to the redesign is a new 50-by-80-foot glass and metal facade below the third floor that reaches out to Ross Avenue and floods the building’s lobby with daylight. ❞ -HOK
➤ Read more about this glass atrium renovation
➥ Long Spans ❍ VS1-A

New Merrion House
Designed by HLM Architects
A multi-story facade renovation, brought to life with the standard VS1 and toggle fittings system.
➤ Read more about this glass curtain wall renovation in Leeds, UK
➥ Toggle Fittings ❍ VS1-A
